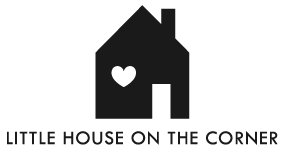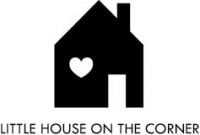Welcome to our first home!
We purchased and moved into our Edwardian home in the south of Manchester in the UK in June 2010.
We undertook a huge amount of work improving the space and made some big changes to our home. It was even featured in some home magazines! Although we’ve now moved on (you can see our current home in Berlin here), we never quite got around to completely finishing all of the renovation work.
Hopefully, you’ll still be able to see some improvements!
The Outside
When we moved in, the exterior of our house was a bit of a mess.
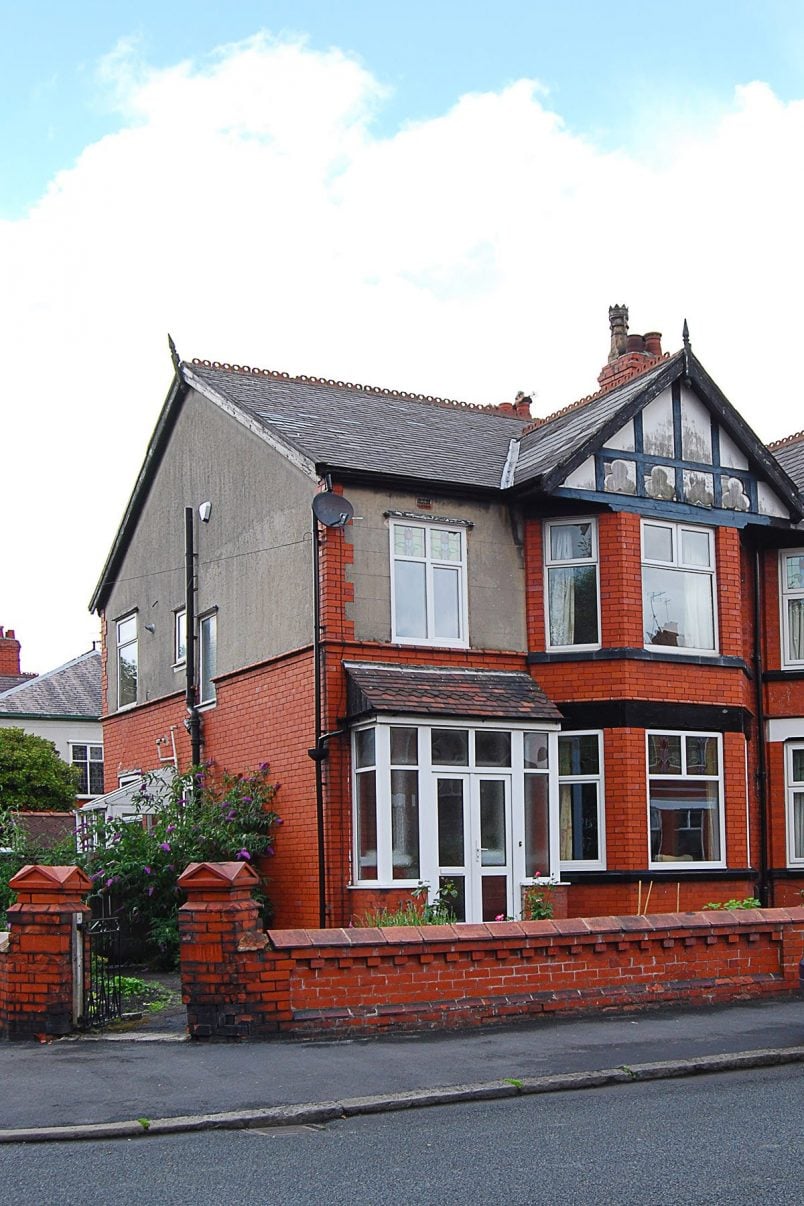
A lot of the decorative timber on the gable was missing, and every time it was slightly windy, we would find more bits in the front garden below.
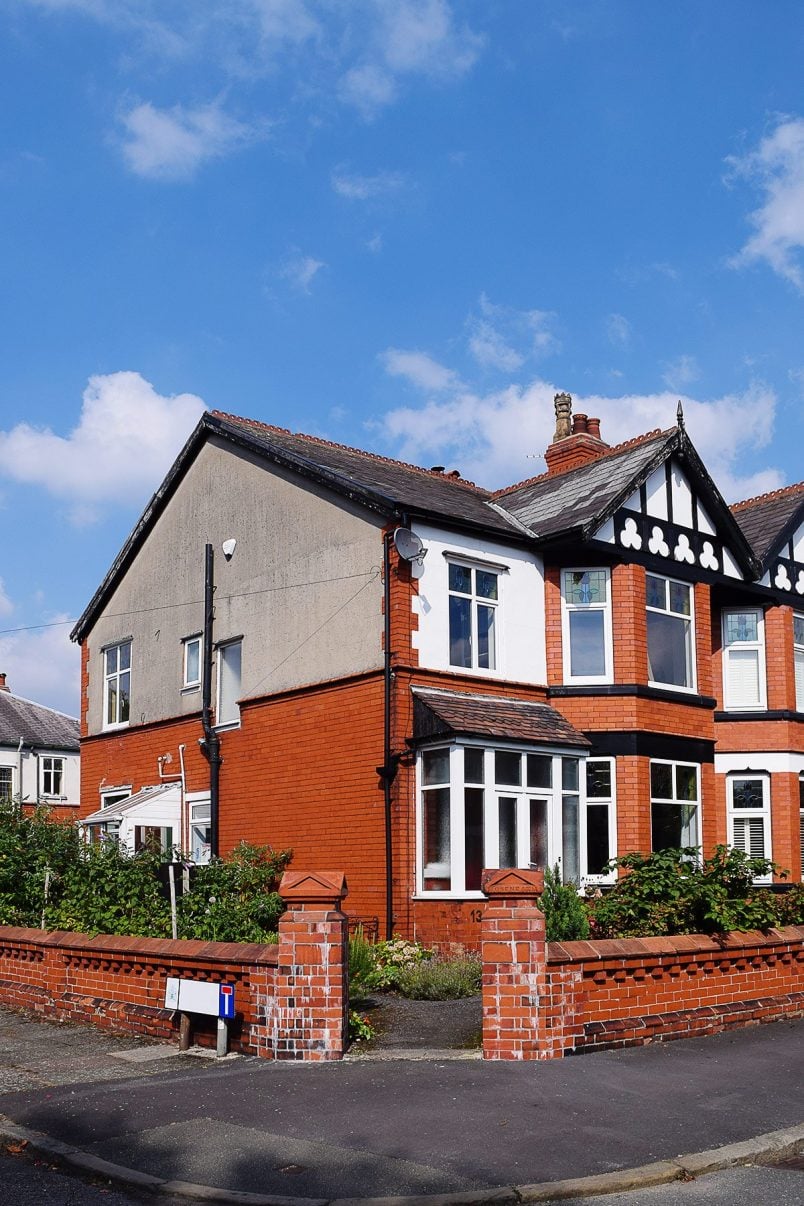
We have repaired and replaced the decorative timber, the garden posts have been rebuilt (you can read about it here and here), some of the windows have been replaced, and we have painted the render around the office window over the porch.
It may still not be perfect as we never quite got around to painting the gable or renewing the porch, which was falling away from the front of the house, but we had to leave something for the new owners to do, right?
The front garden used to be completely overgrown and resembled a dandelion farm more than a garden.
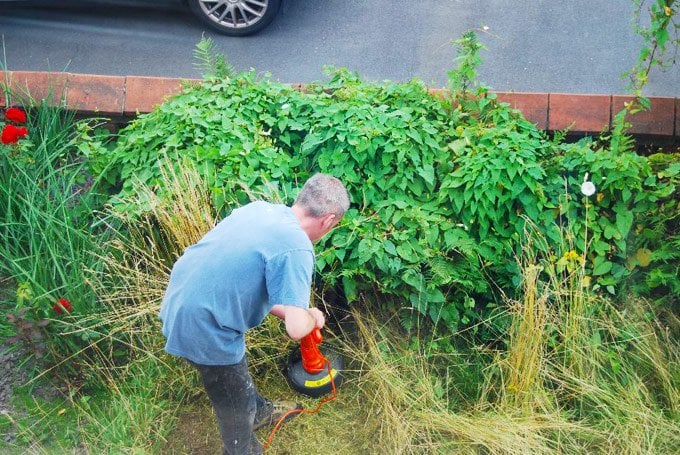
The asphalt path was dissolving, and the gateposts were barely still standing. One of our lovely neighbours (you can see him in the picture) offered to tidy up our garden for us.
After a lot of work, this is what the front garden looks like now.
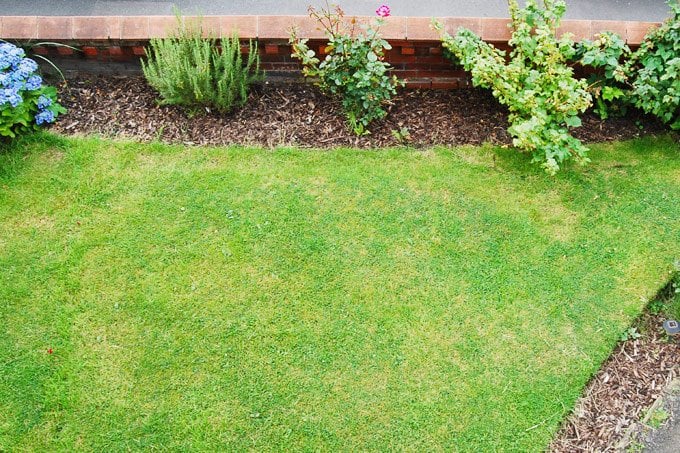
It’s hard to believe what a few hours of work and just a few little extra plants can achieve. We added the rosemary and the blackcurrants, but the lovely roses were already there. They were just hidden under all of the weeds.
The back garden wasn’t any better either. It was all either covered in tarmac or old paving, along with what felt like millions of weeks.
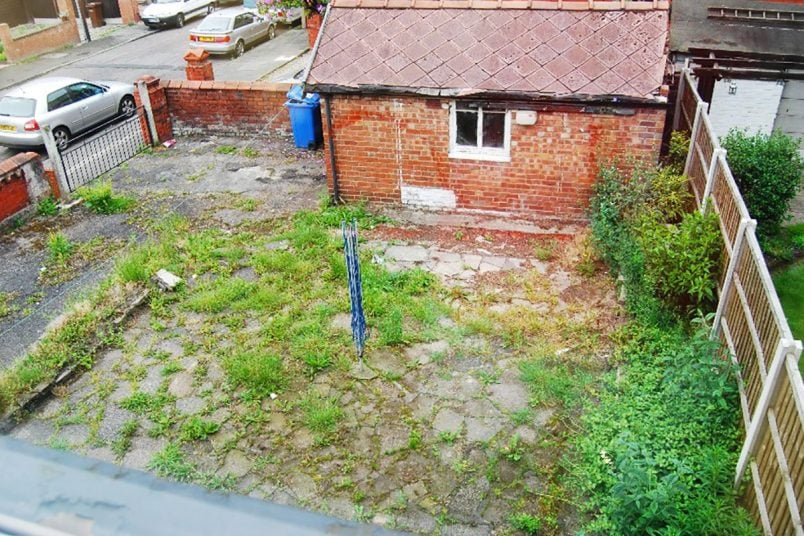
The work involved in updating the garden is definitely something that we underestimated. One of the first projects we undertook was replacing the garage roof and garage door.
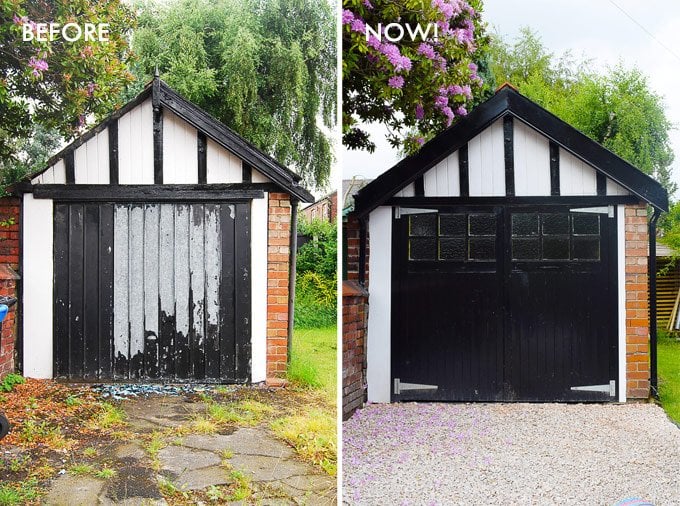
At the beginning of our DIY journey, we’d never have thought it was possible that this was something we could do ourselves and needless to say, we’re really proud of how much we’ve managed to achieve ourselves.
Over the years we also took up most of the asphalt and some of the dodgy paving, we built a slatted garden fence and replaced our driveway, too.
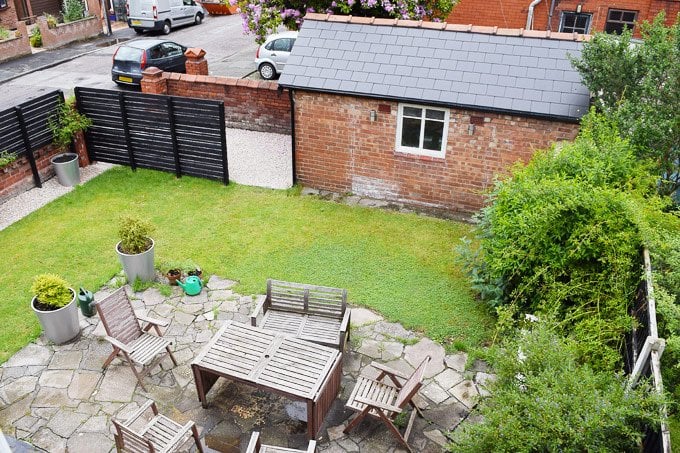
The Ground Floor
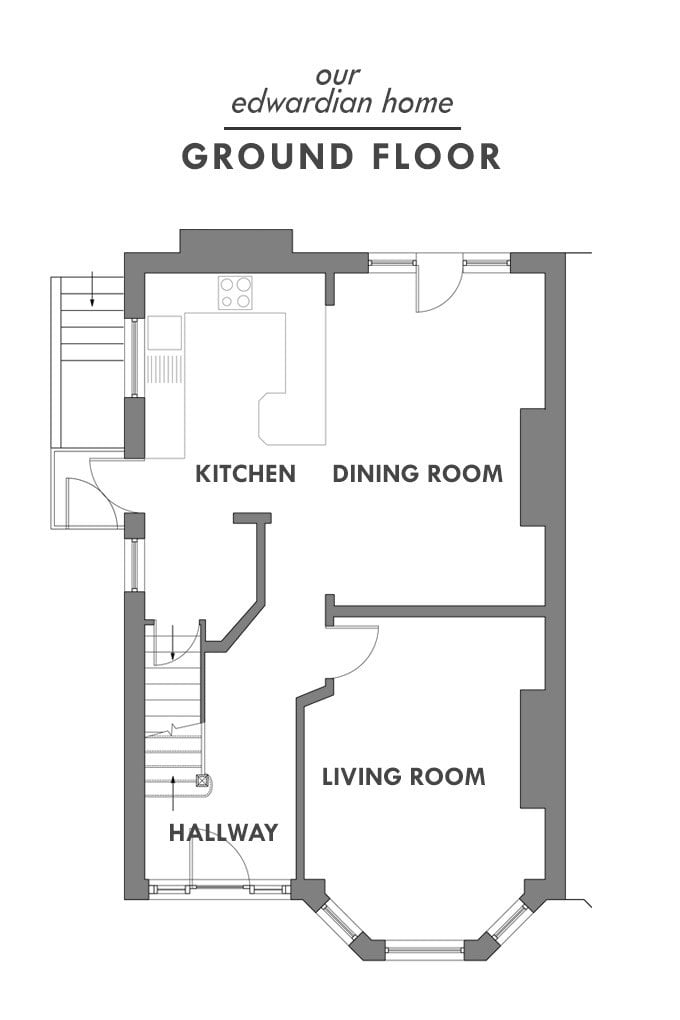
As soon as we entered the house, we knew it was the one. It needed a huge amount of work, but we also knew it had so much potential.
The first thing you see when you enter the house is the amazing stained glass front door, high ceilings and the staircase.
The walls used to be covered in lumpy Artex, the carpet on the stairs was really worn, and smelt of untrained doggy accidents and everywhere was painted in a rather questionable shade of brown and green.
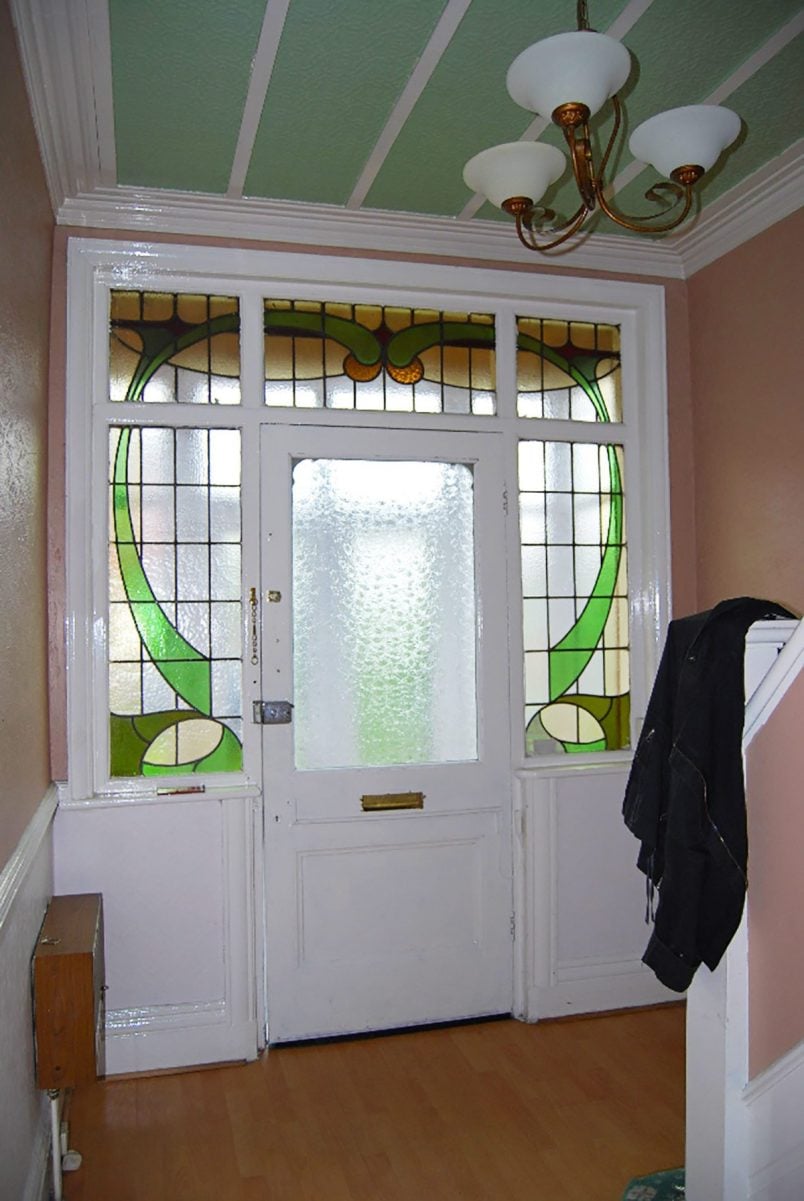
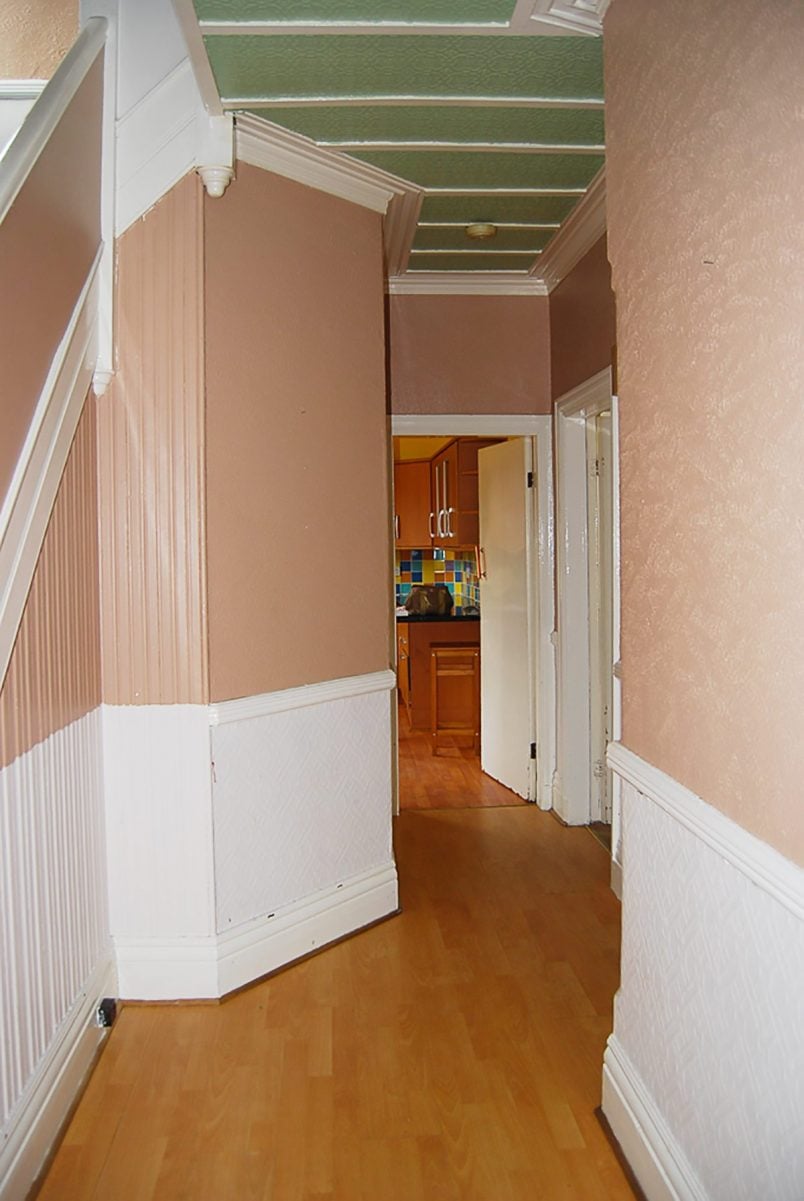
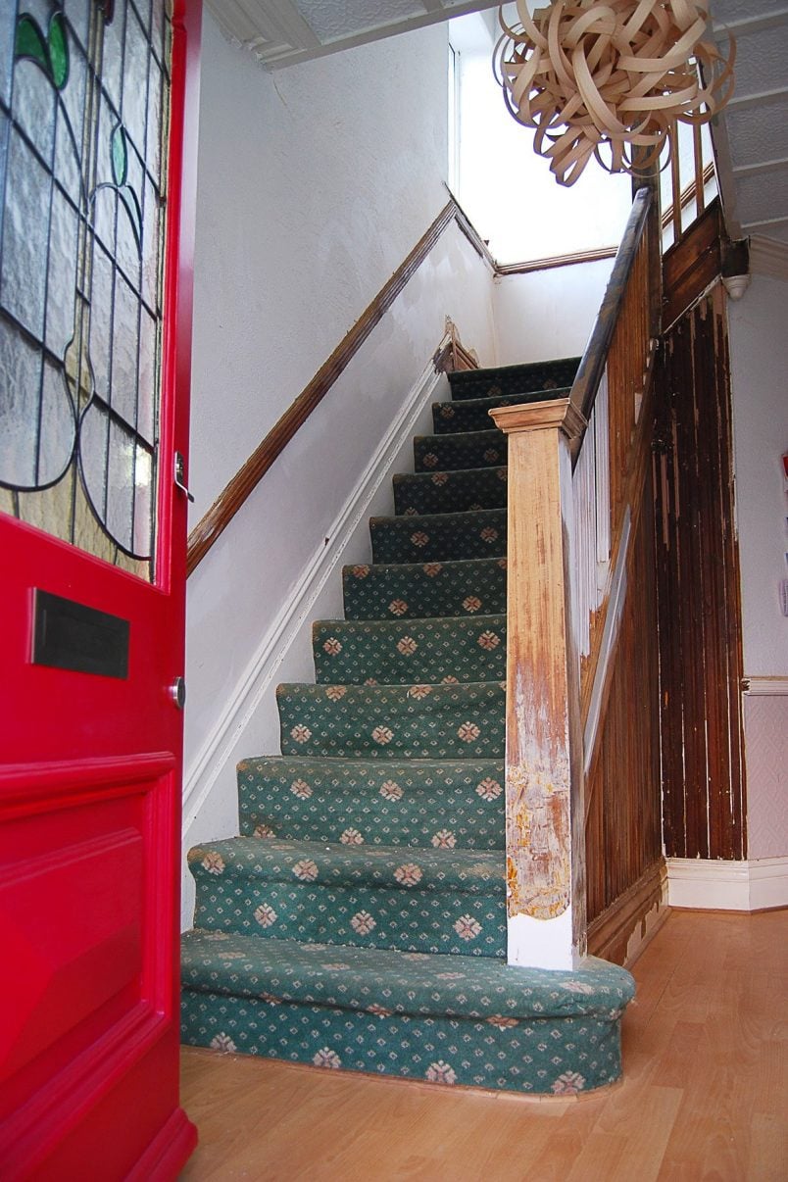
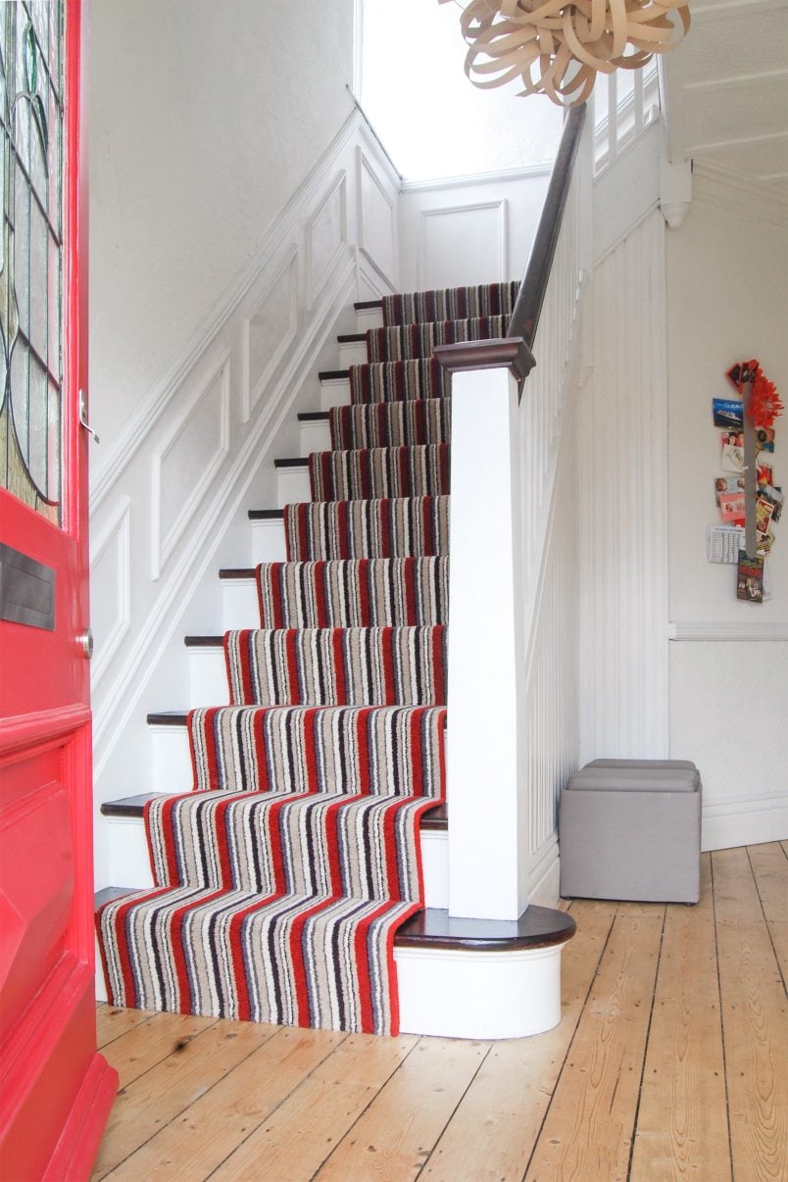
This is probably the area of the house that took the most time to renovate.
We removed the laminate flooring and sanded the original floorboards; the hallway has been completely replastered (some of it in magnetic plaster), and we’ve replaced the missing stained glass and stripped and repainted the front door. We spent around 250 hours stripping, sanding, and restoring the staircase, and, of course, everywhere was painted, too.
After all of that work, the hallway now looks like this:
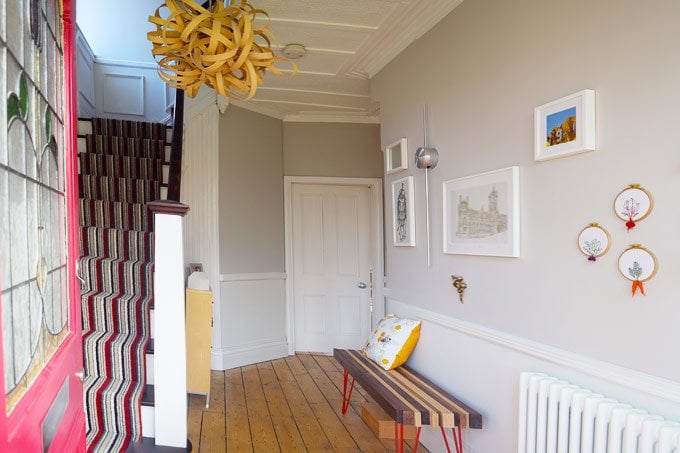
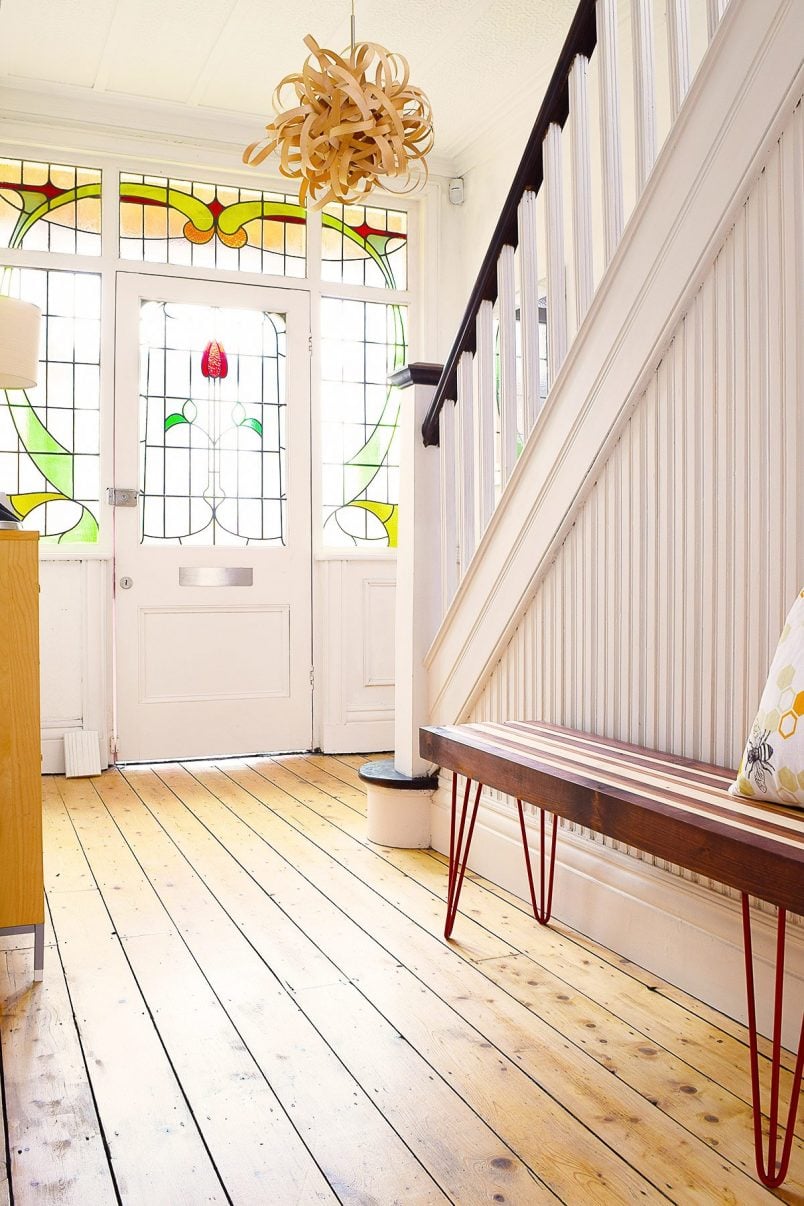
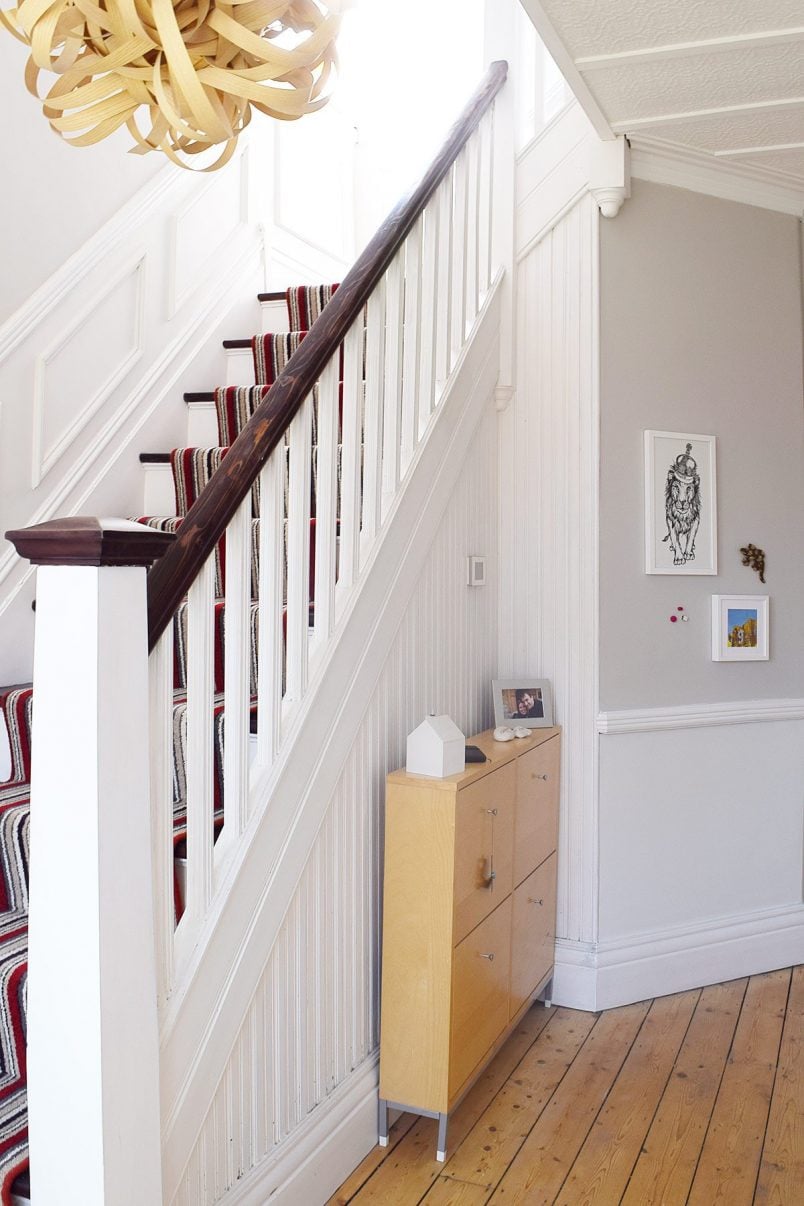
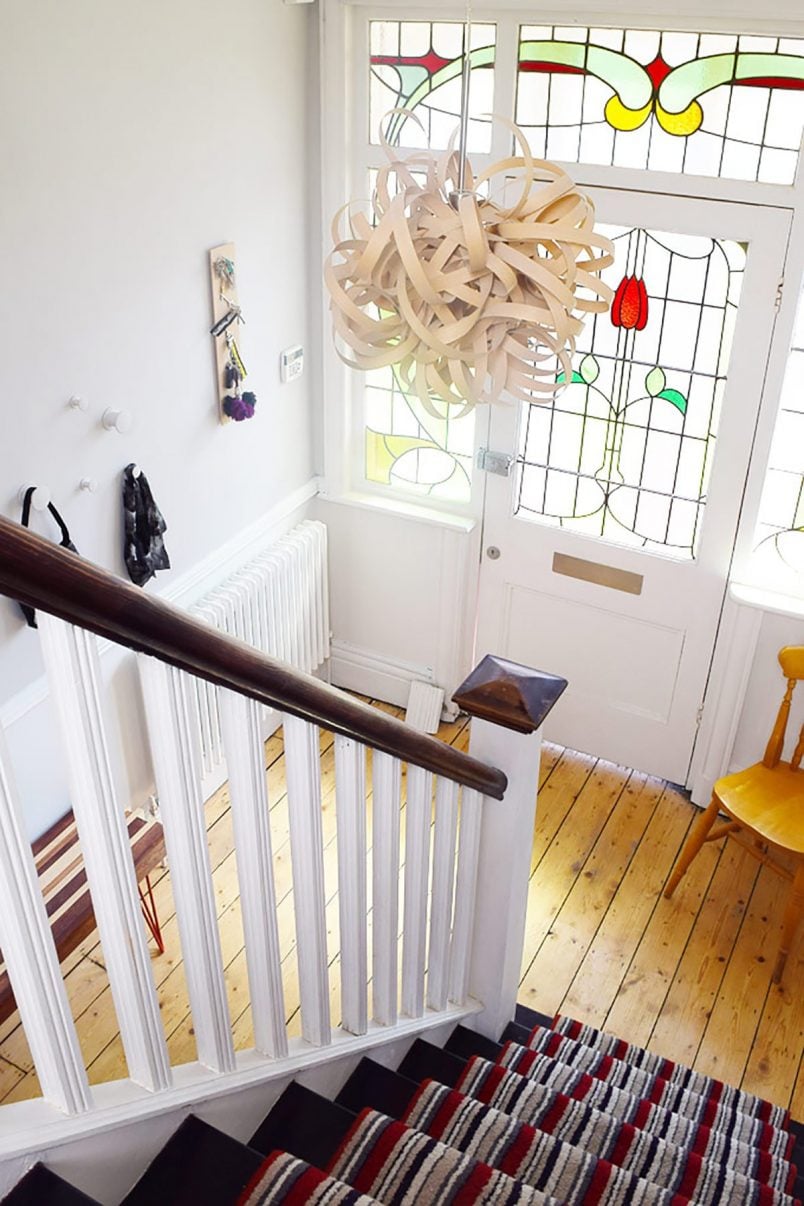
This is what the living room looked like when we got the keys. We actually ripped up the carpet before moving in, as the previous owners had a dog that obviously wasn’t house trained. Yuk!
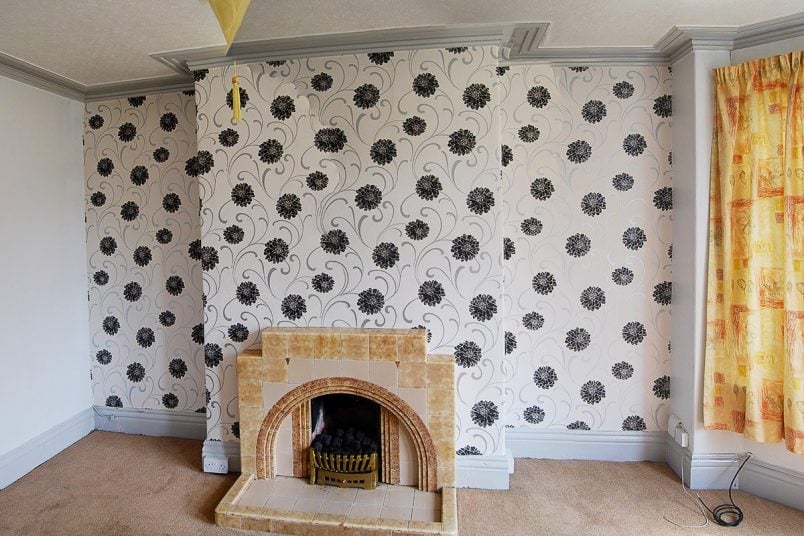
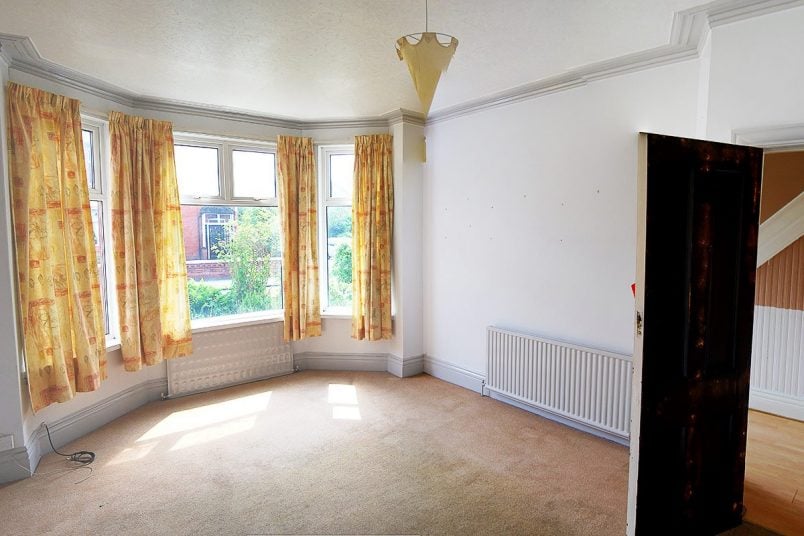
We hated the wallpaper, which, for our taste, was just way too busy. The 1950s fireplace would probably be okay for the right property, but not necessarily in an Edwardian house.
This is what the living room looks like now!
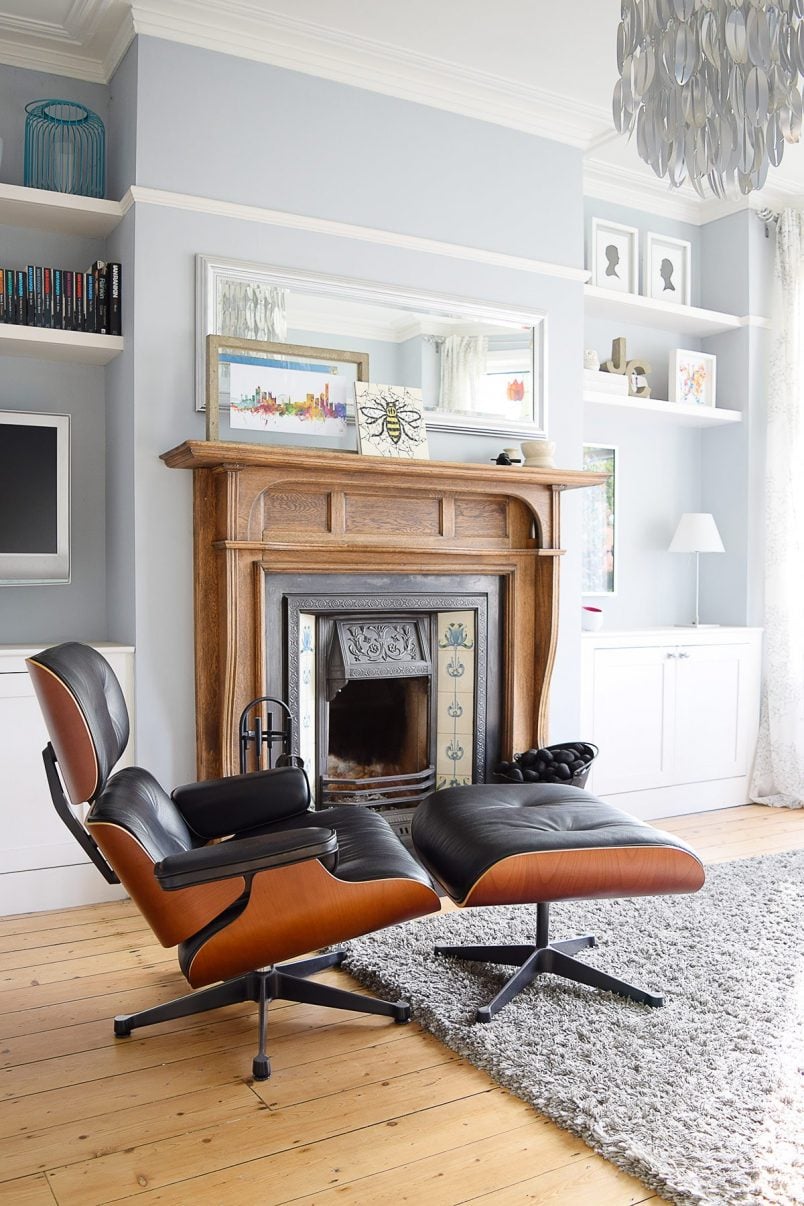
The whole room has been re-plastered, the original floorboards have been stripped and sanded, we have new windows and new electrics and a new radiator.
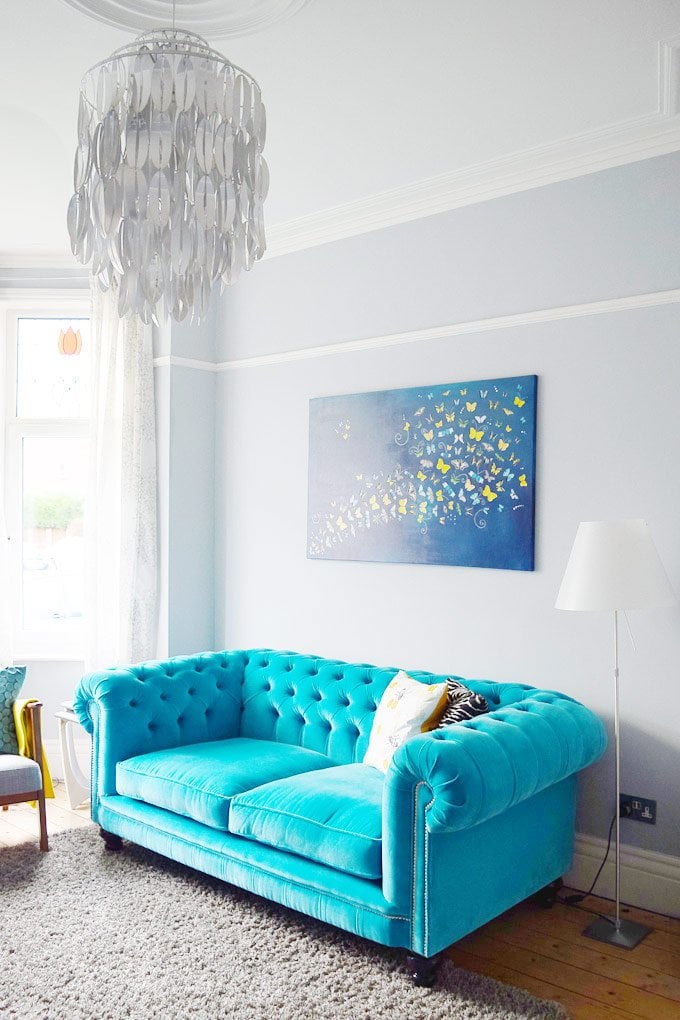
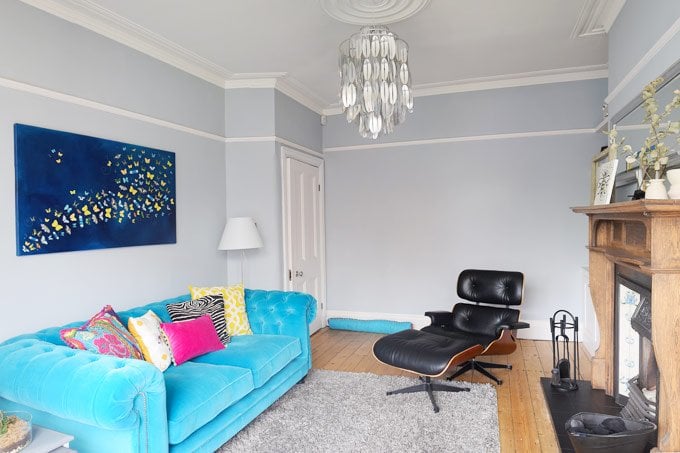
As well as all of the must-do building work, we also fitted some built-in cupboards and reinstated as many period features as we could, including the Edwardian fireplace and picture rails.
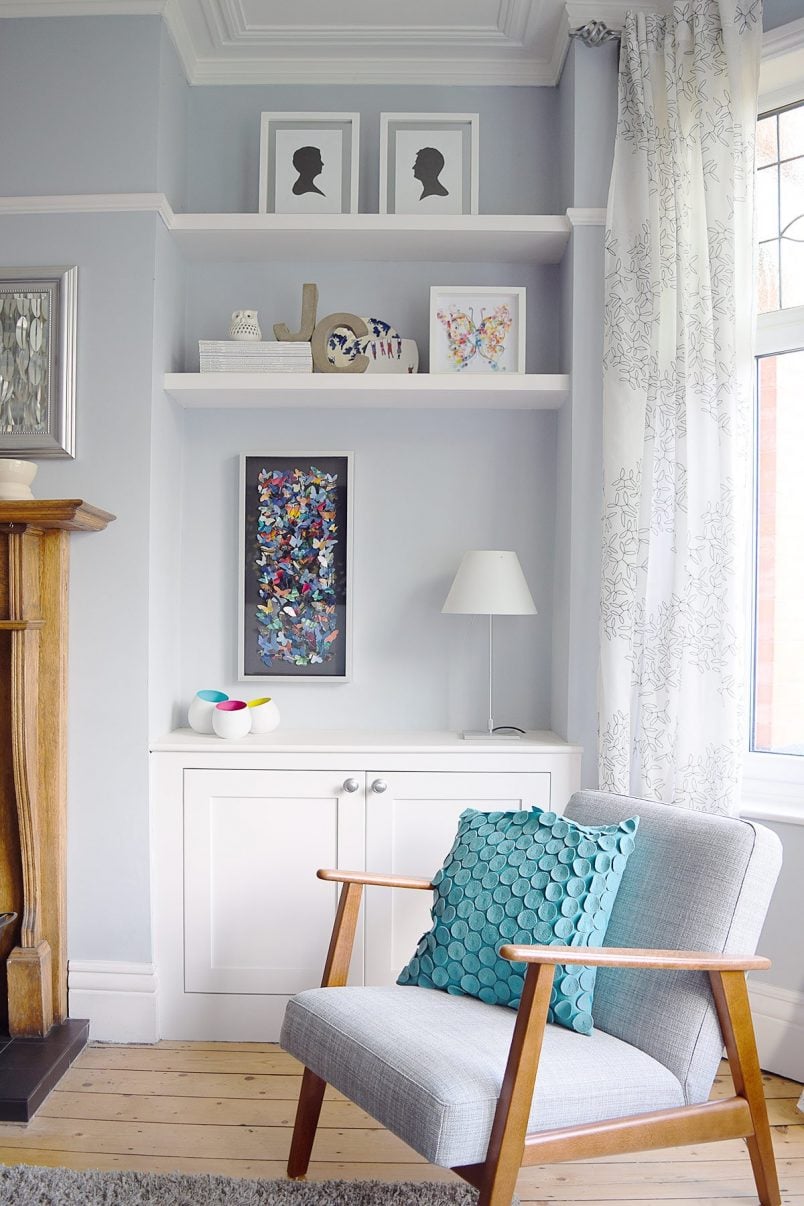
The other room on the ground floor is our kitchen/ dining room. It used to be two separate rooms until we knocked down the wall separating the two rooms to create one large open-plan space.
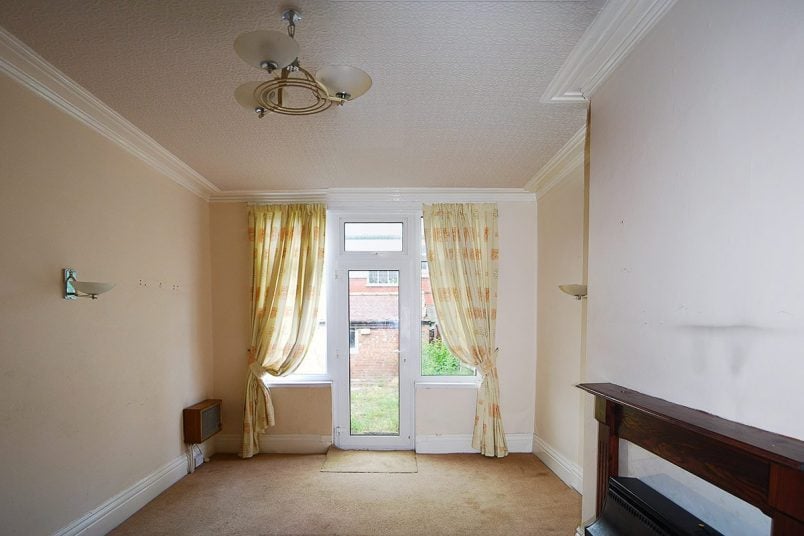
The existing carpet had large stains everywhere, and the 1960s-style gas fire wasn’t just ugly. It was unsafe, too. We had it disconnected as soon as we moved in, but as it was the only heat source in the room, we faced a very cold first winter!
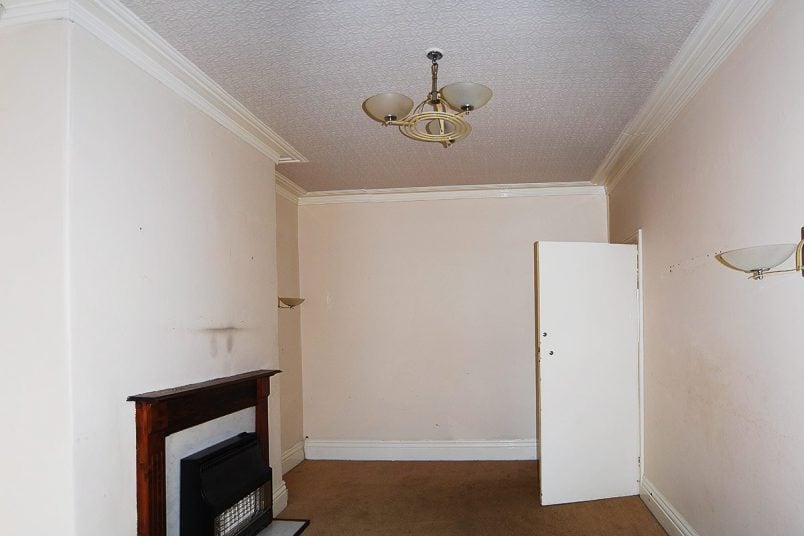
This is what the dining room looks like now. We removed the old gas fireplace and had a log-burning stove fitted, we built bespoke shelves in the recess next to the new fireplace, and we removed the horrible, stained carpet & sanded the floorboards.
The biggest change (in the whole house) involved knocking down the load-bearing wall between this room and the kitchen.

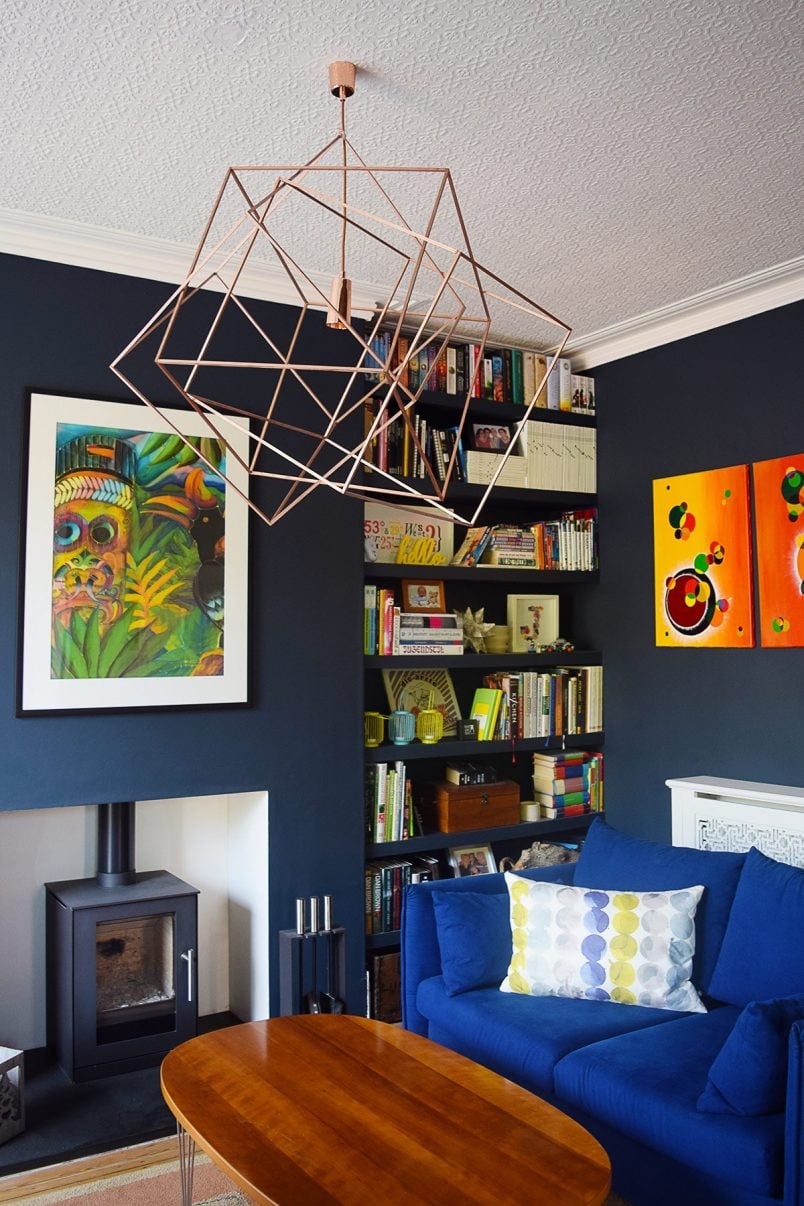
One of the last home improvements we did before moving was having the amazing bi-fold doors installed.
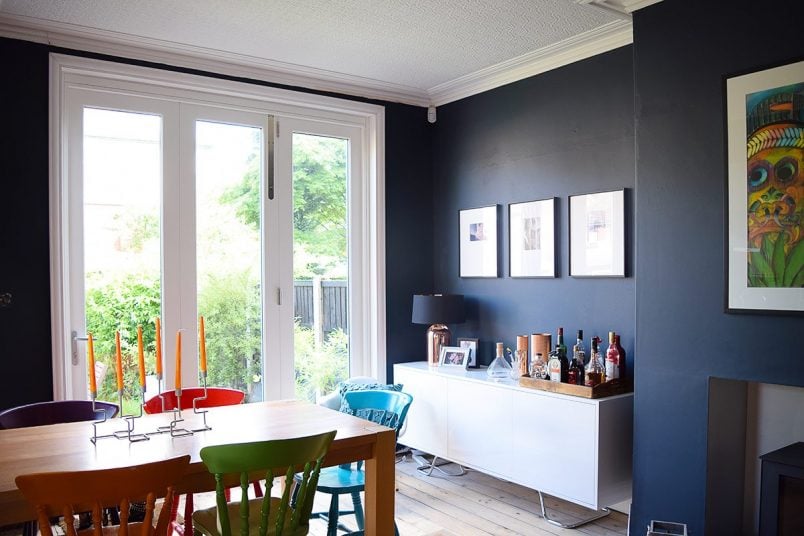
They turned out so well, and although they were rather pricey, they were definitely worth the investment.
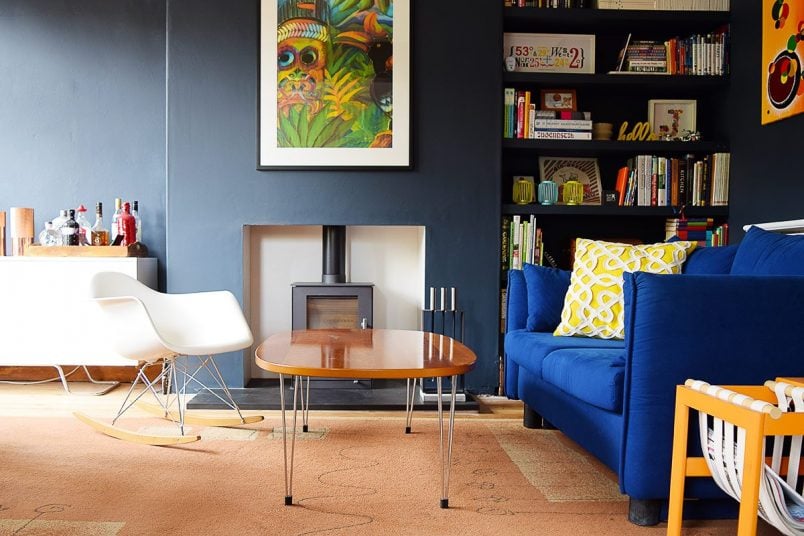
The kitchen may not look too bad in these pictures, but it really does need a complete overhaul.
The cupboards are falling to pieces and off the walls, there really isn’t enough storage and the appliances have seen better days. A new kitchen was always high up on our wish list, but sadly, we never managed to get around to replacing it.
Overall, it’s still been a huge improvement, and it’s one that probably made the biggest impact on the way we use the house.
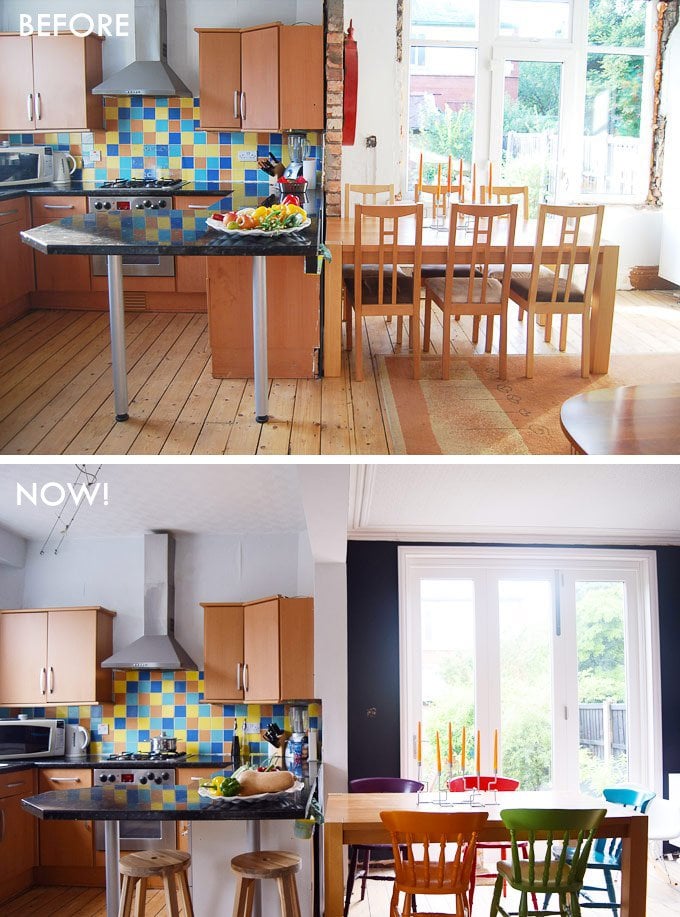
The Cellar.
From the kitchen, there is access to our cellar. It’s only under half of the house but it gave us vital extra storage for all of our DIY tools.
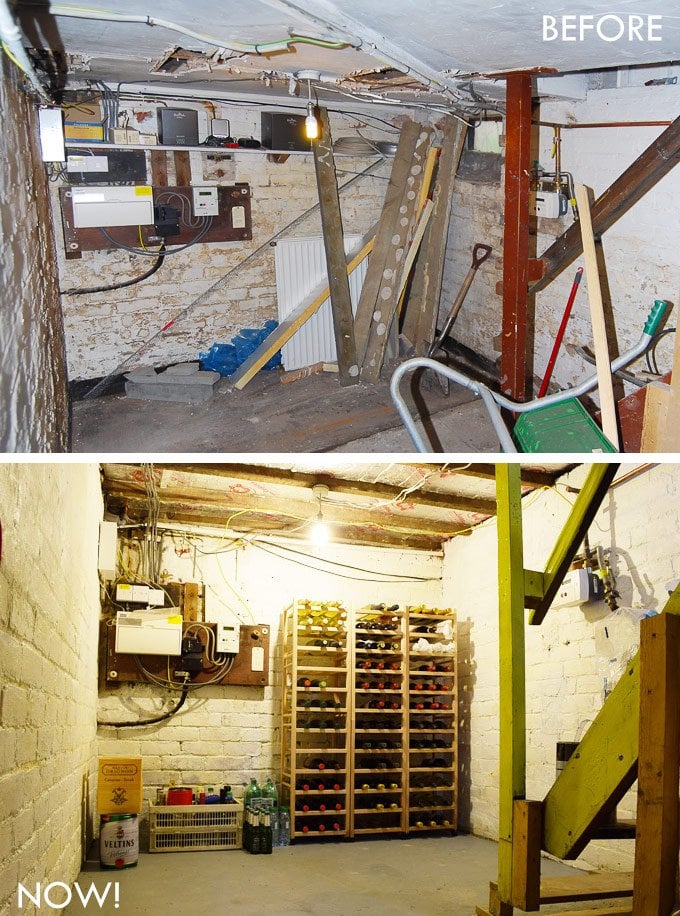
The First Floor
On the first floor, we have four bedrooms.
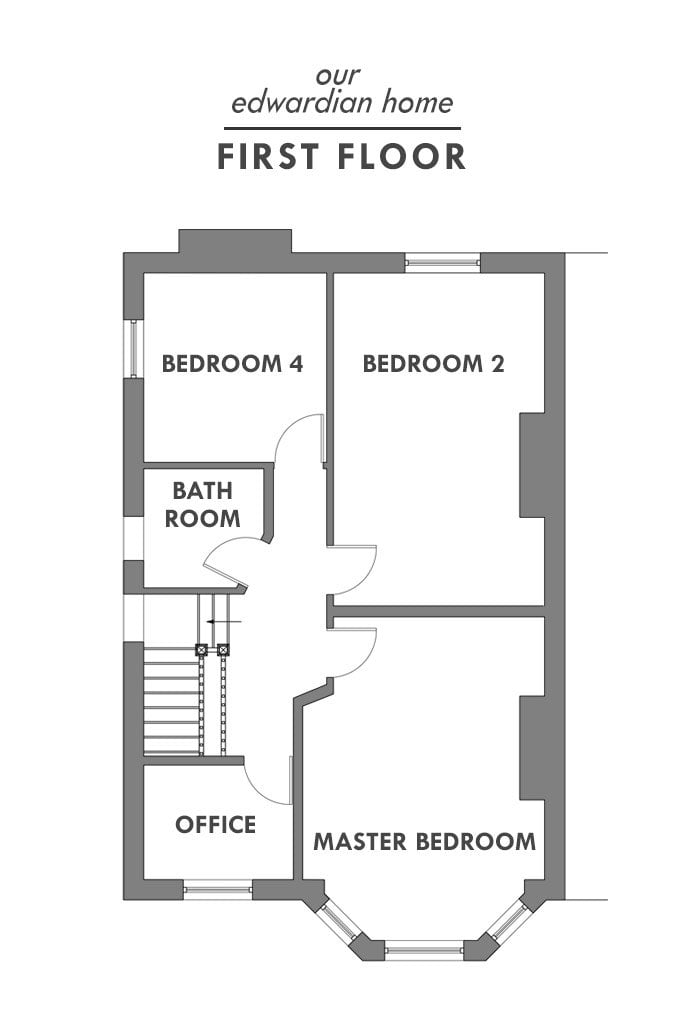
This is what the front bedroom looked like when we moved in. The original period fireplace had been painted yellow, the windows were draughty and the wallpaper was peeling off the walls.
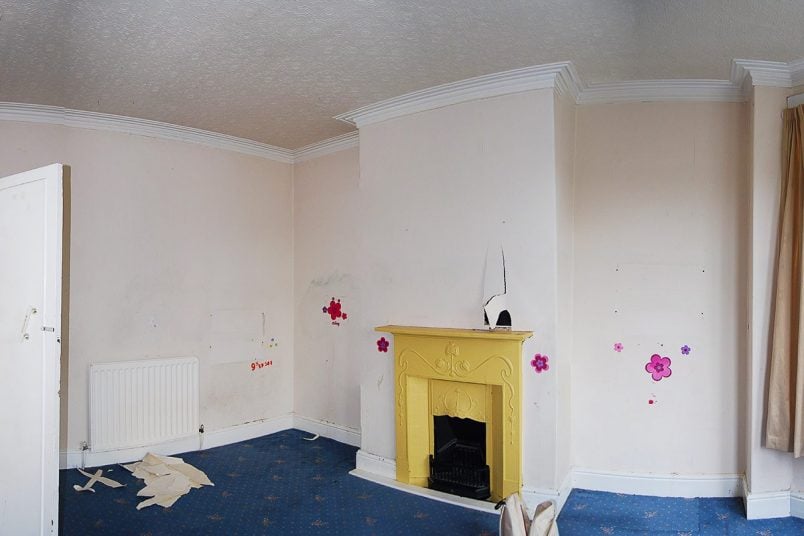
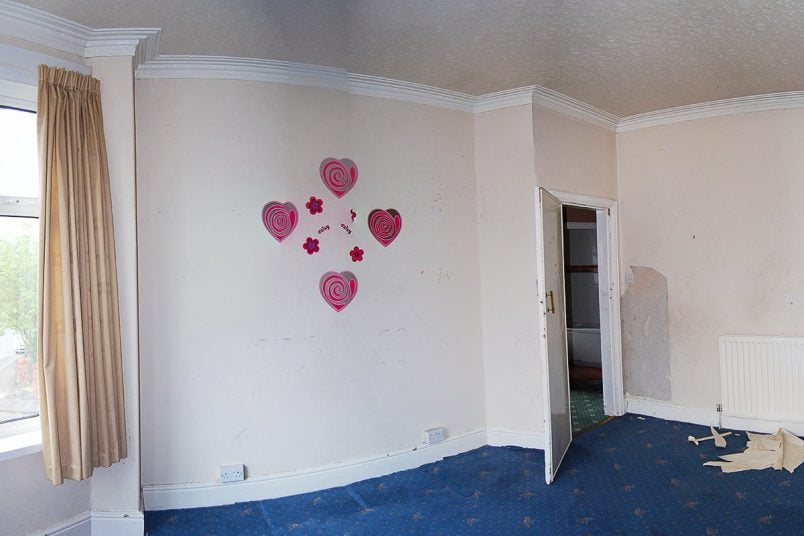
And this is the master bedroom now.
We stripped, skimmed and painted the walls, reinstated the picture rail, sanded the floor, had the electrics and plumbing sorted, restored the fireplace and lots more.
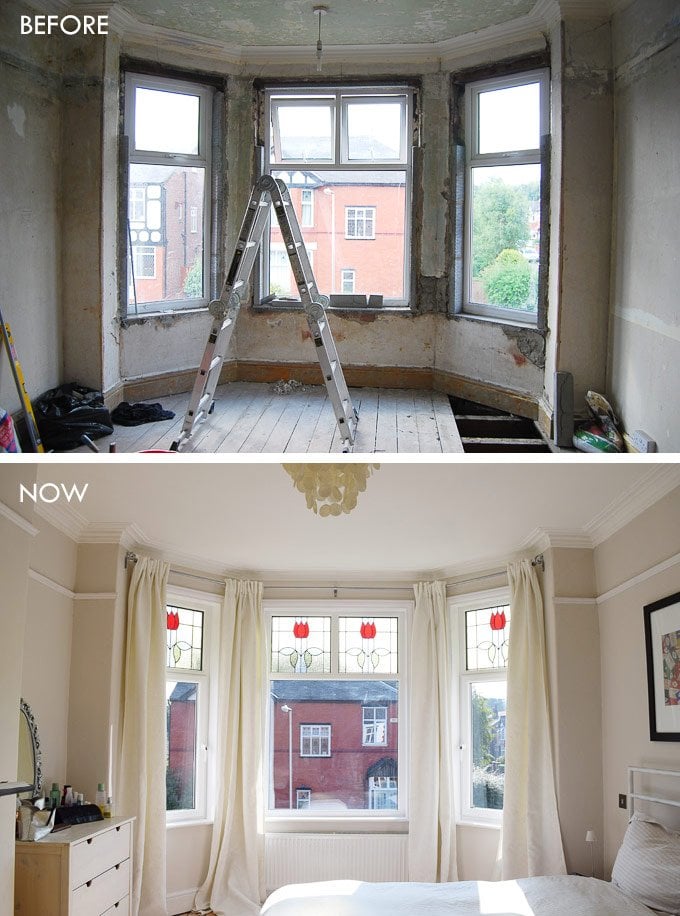
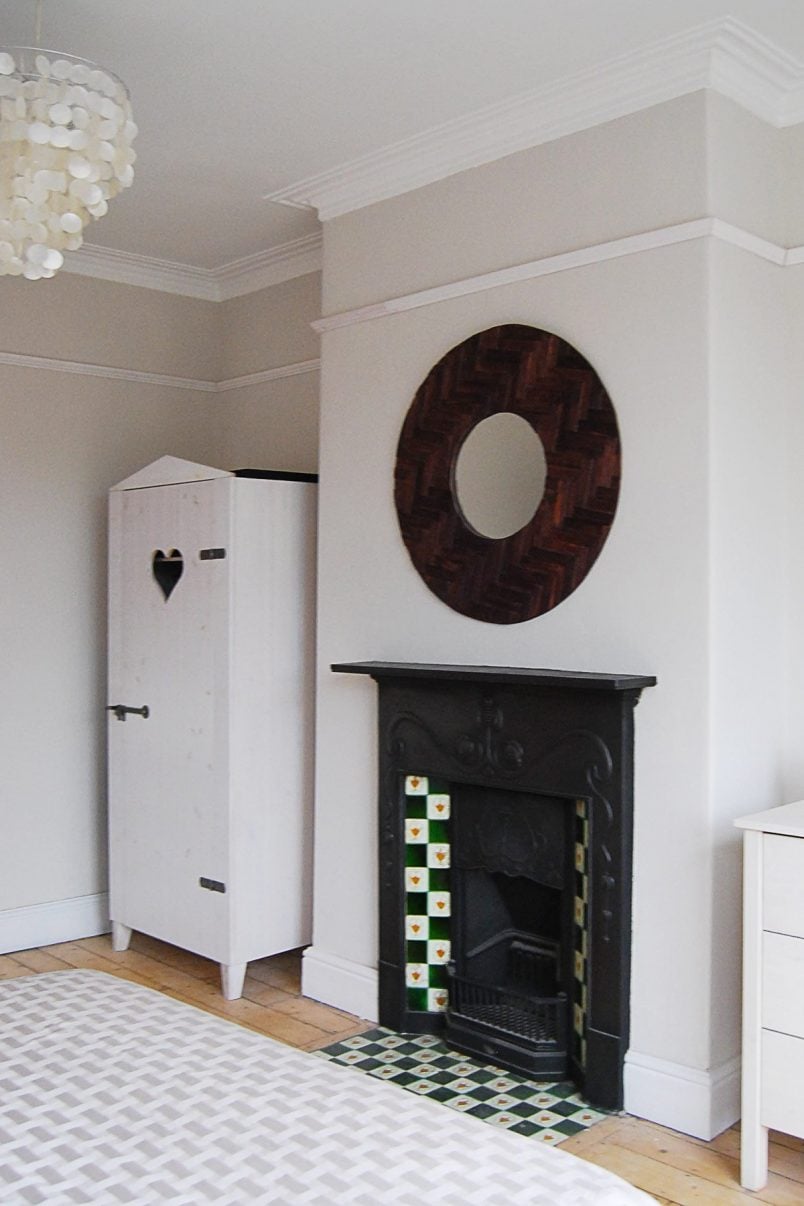
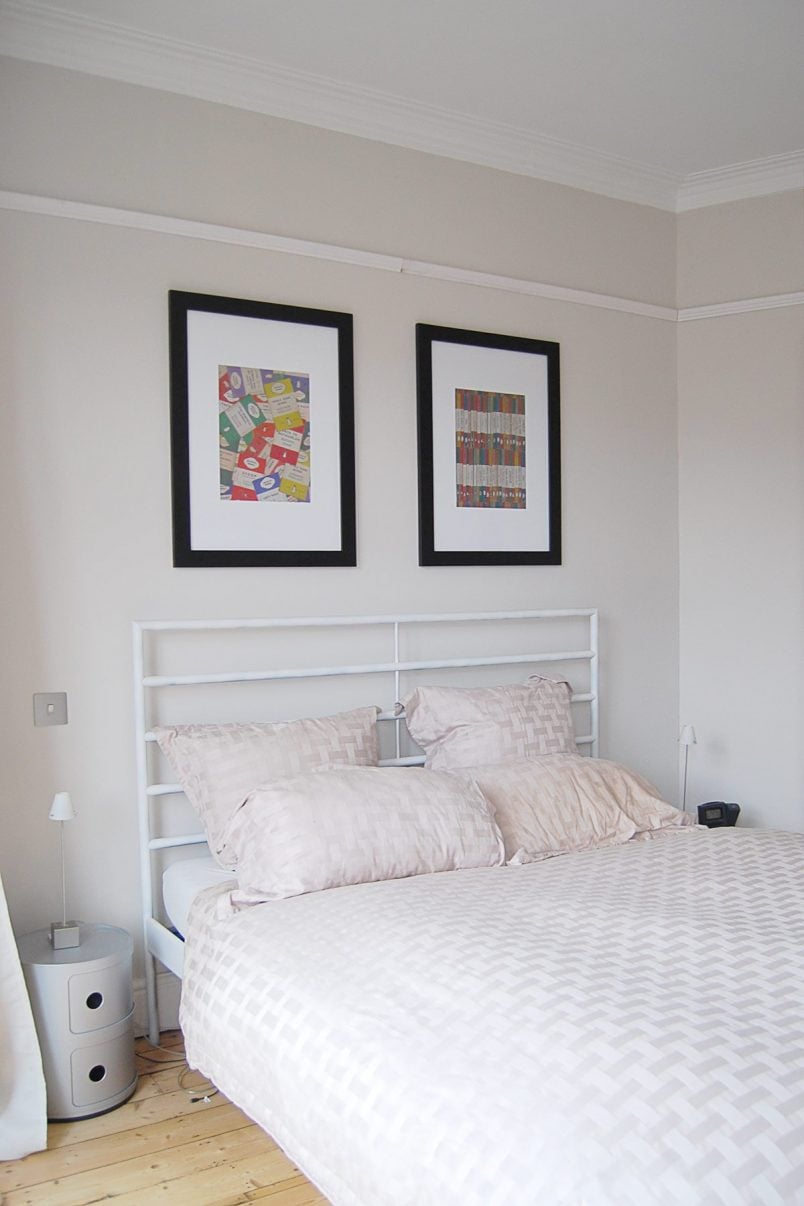
Even if it was pink and yellow, our guest bedroom was the room that was in the best condition of all in the house.
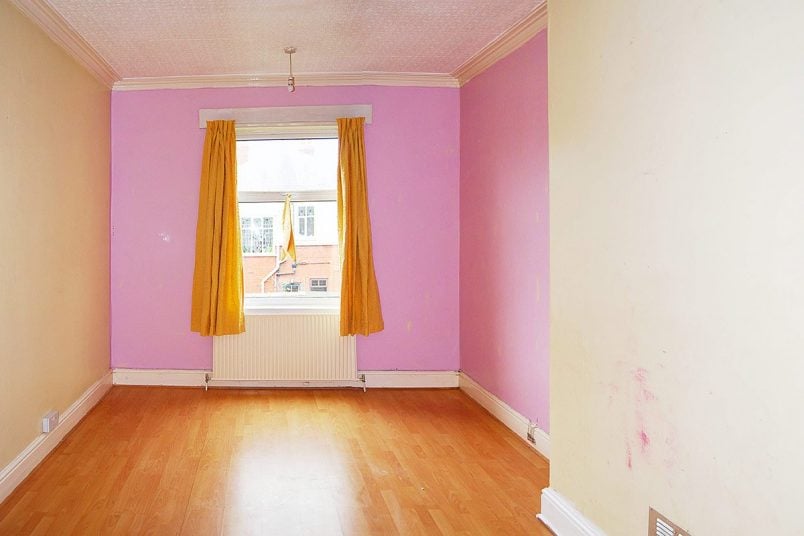
It’s the room that we initially used as our bedroom as it was the only one that didn’t have a carpet that had been soaked in dog pee.
The laminate flooring was in a decent condition (especially compared to the loose floorboards everywhere else) and the walls were, in general, the cleanest in the house. The colours are not exactly what we would (ever!) choose, but that was the least of our worries!
After a lot of work, this is what the room looks like now.
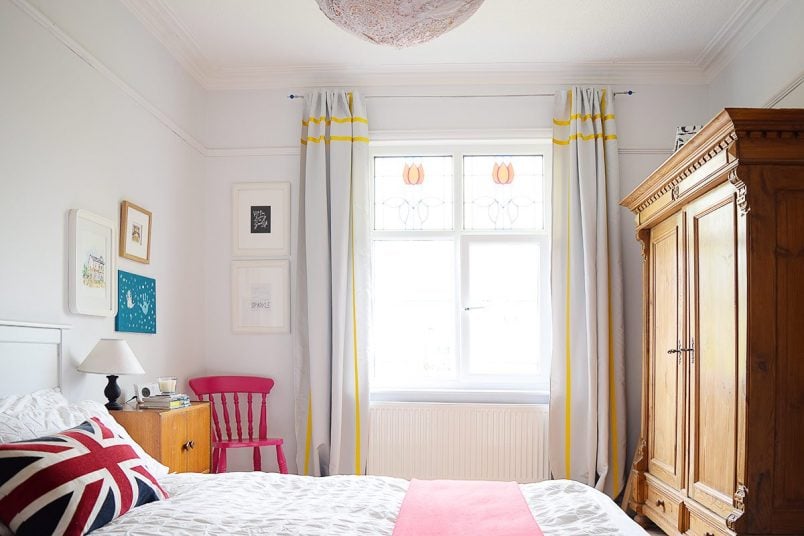
WeI’ve sanded the floors, stripped, repaired and painted the walls, had a new window installed and have reinstated period features like the picture rail, fireplace and architrave around the window. It’s definitely an improvement on the dirty, pink walls!
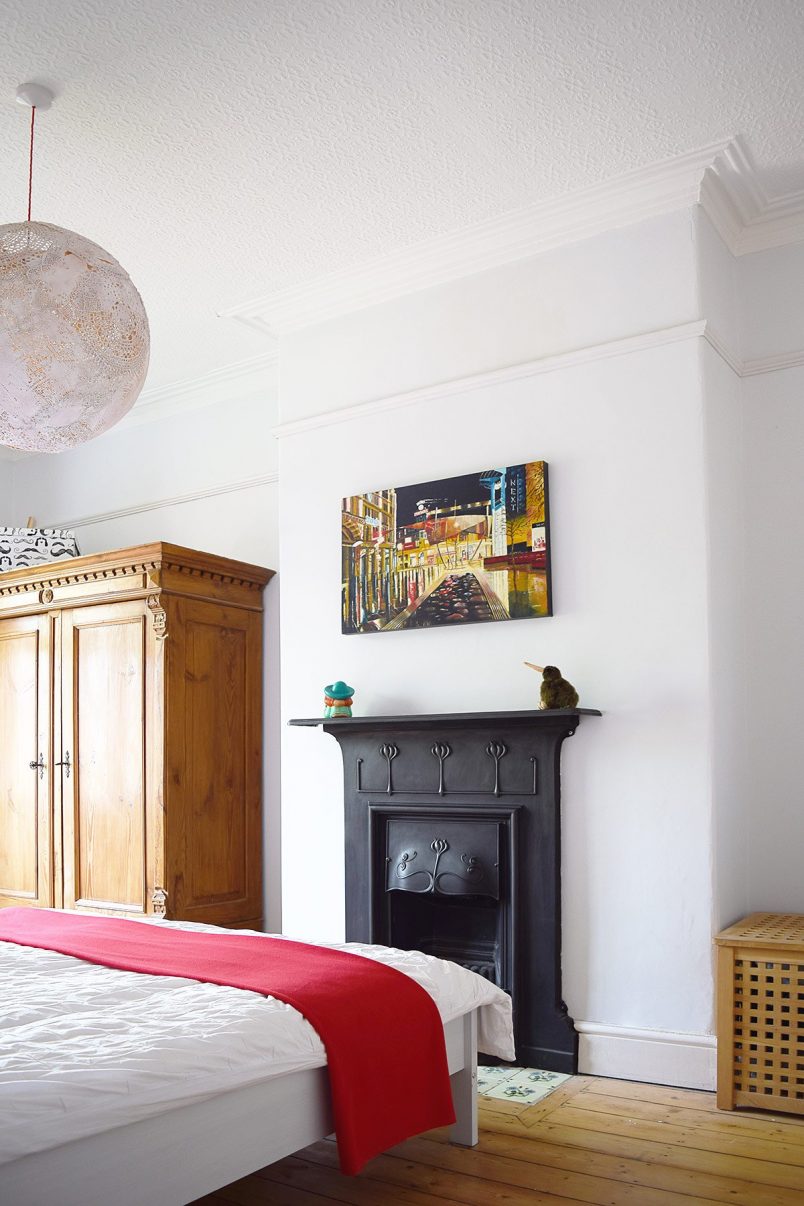
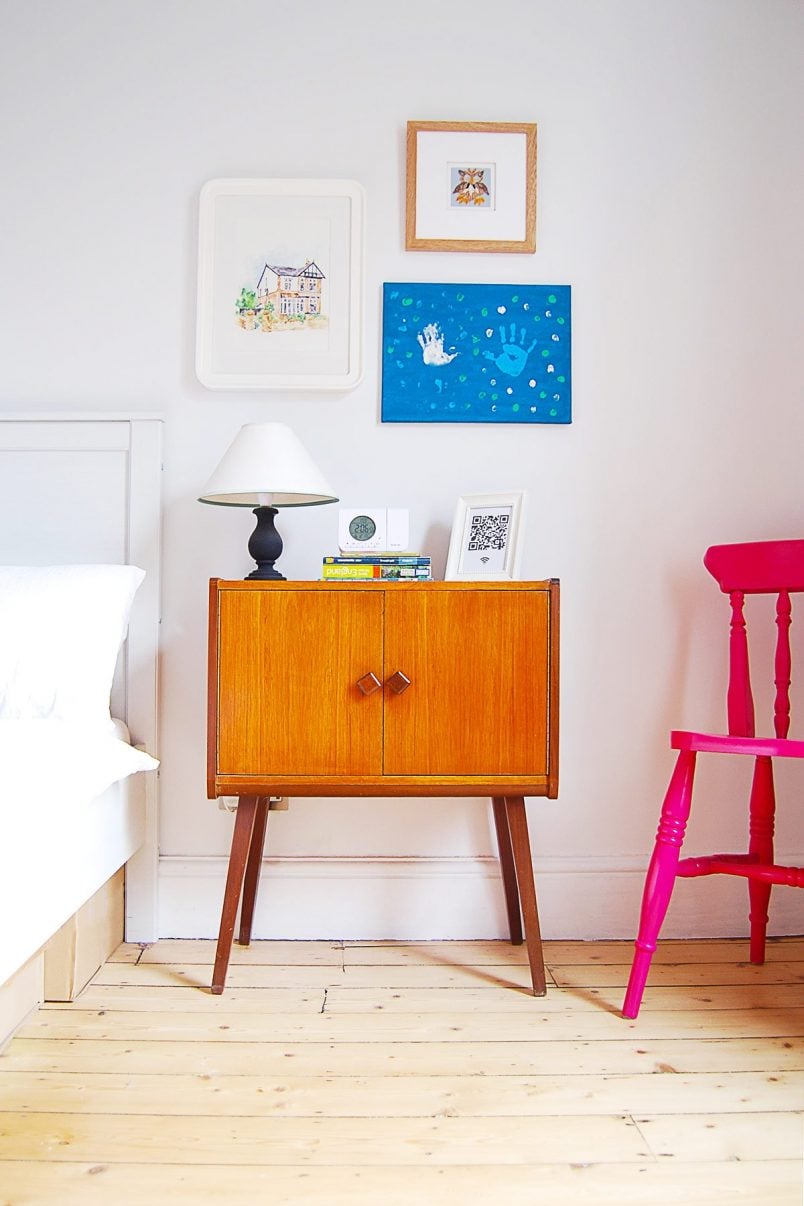
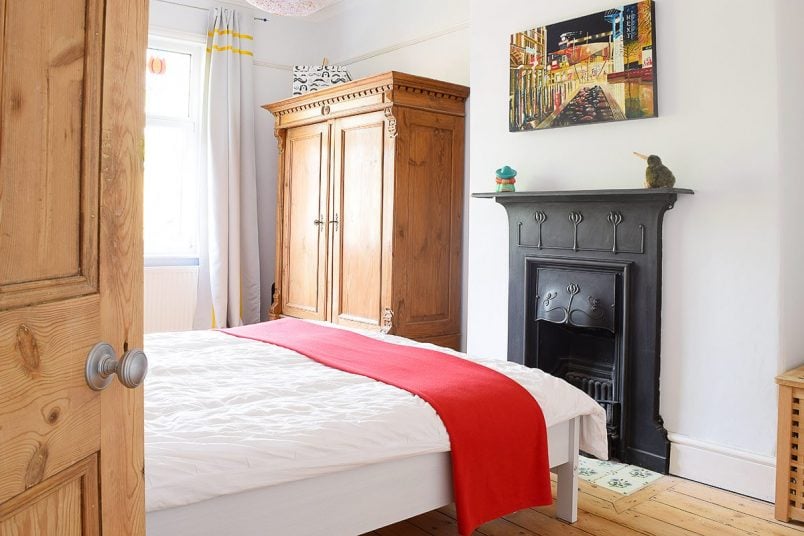
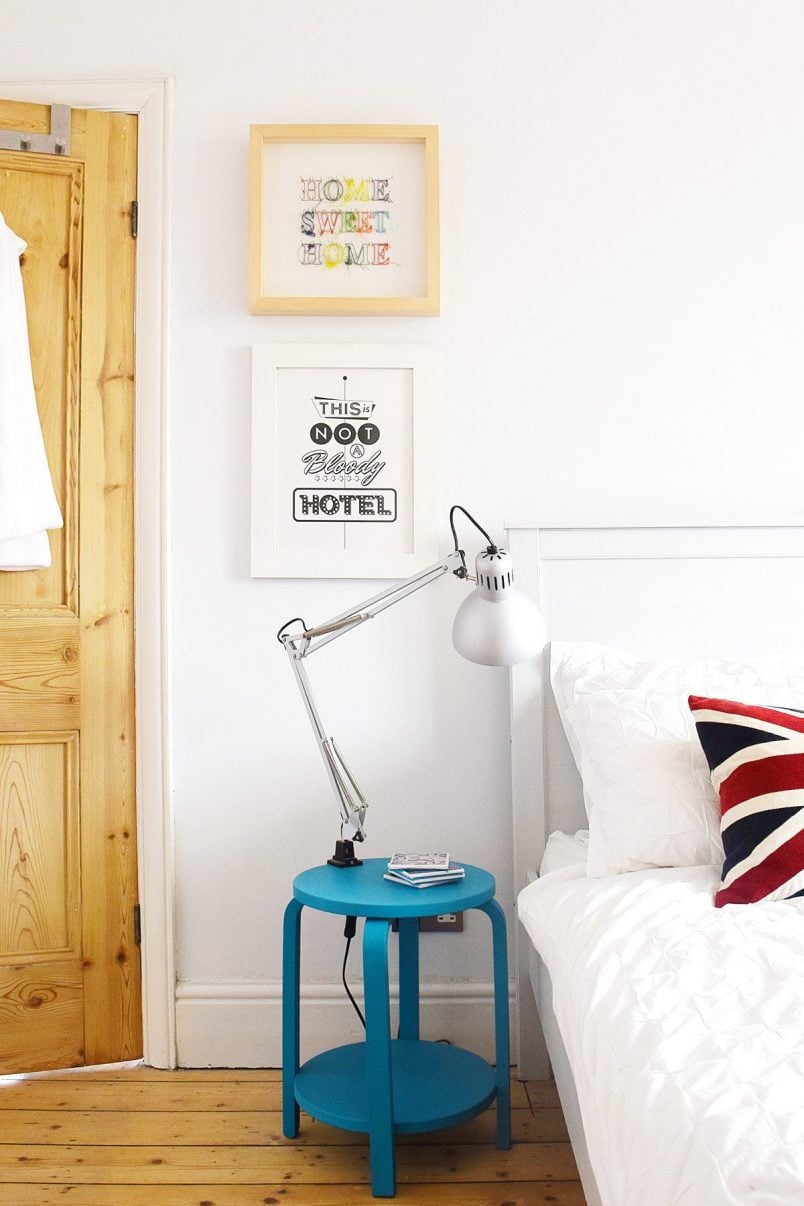
The 3rd bedroom is the smallest room in the house – it’s tiny. We currently use it as an office. When we moved in, the walls were mouldy, a corner of the laminate flooring was missing and bizarrely the door opened into the room.
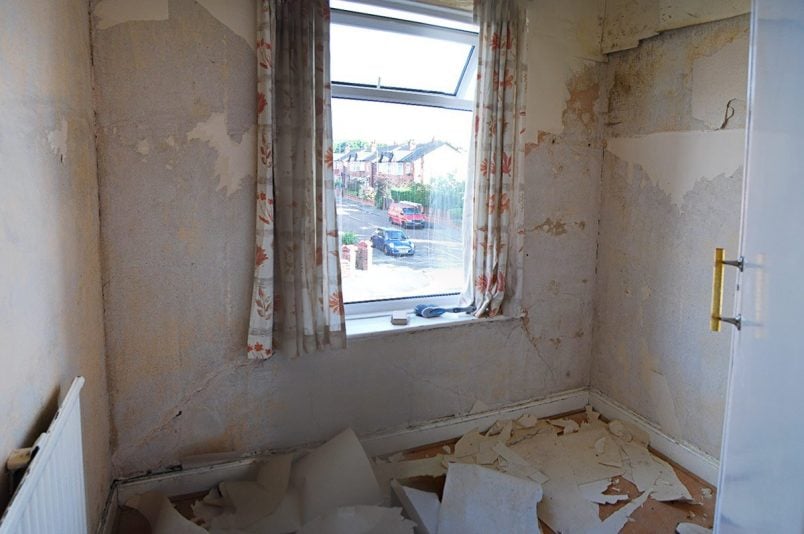
This is the room now.
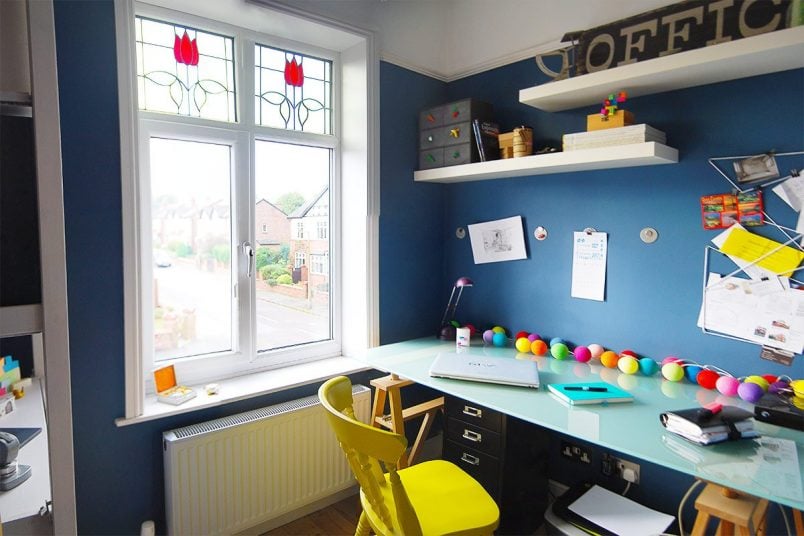
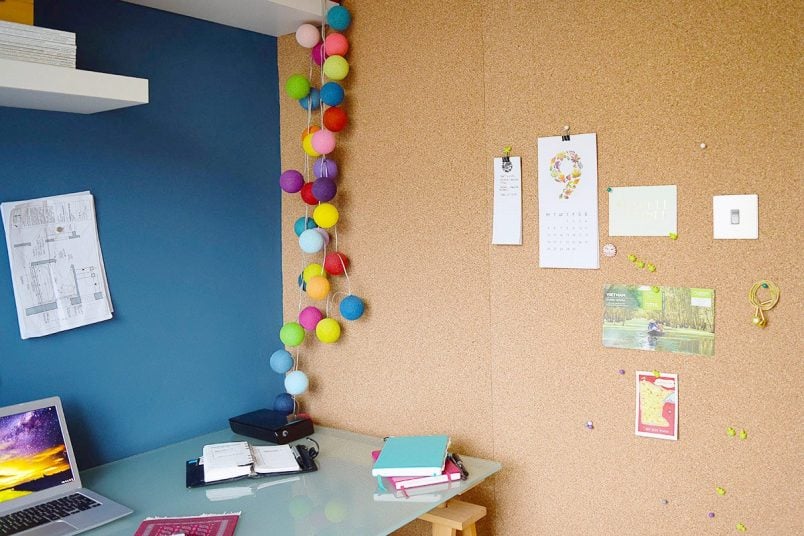
Amongst other things, we’ve had the window replaced, the floor sanded, the electrics sorted, a new radiator fitted, installed a cork wall and plastered and painted the room.
The bedroom that was in the worst condition was the fourth bedroom at the back of the house.
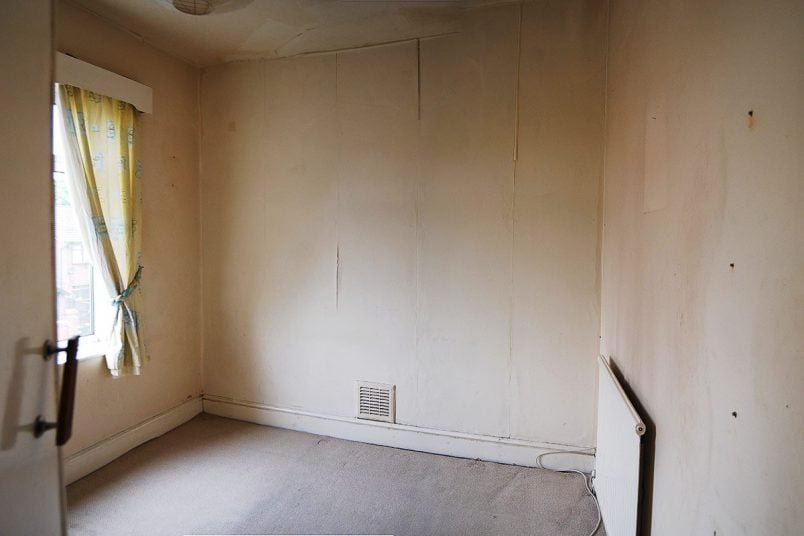
We used to use the room as a general dumping ground. The back wall was damp, some of the floorboards we missing and the electrics were probably not the safest thing in the world either.
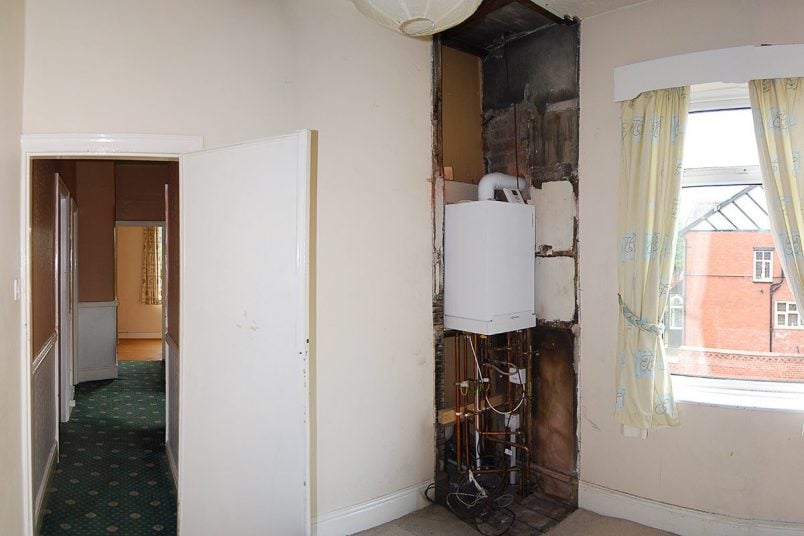
For some reason the previous owners had installed the boiler in this room, the plaster was also badly damaged and for a while, it was actually raining in through the ceiling!
Now, we’ve had a new window installed, plastered the room, had the electrics sorted, the boiler moved, and a new radiator fitted, laid a plywood floor and painted everywhere.
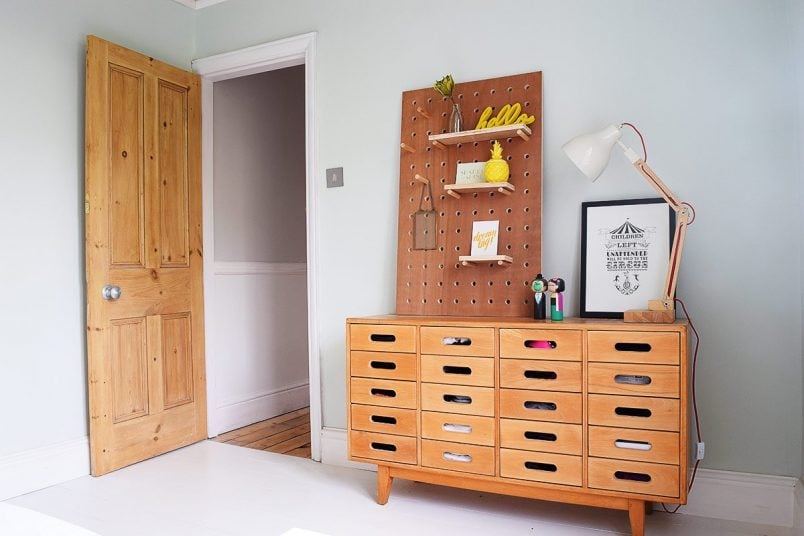
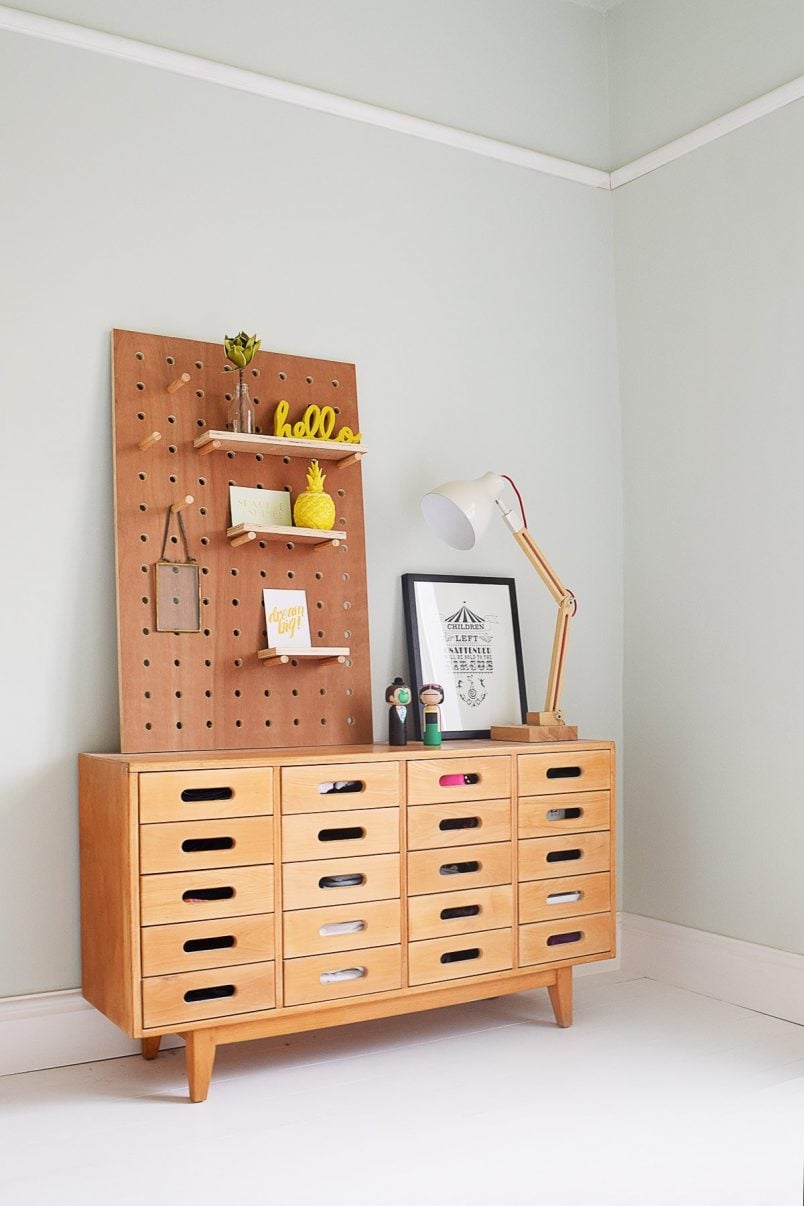
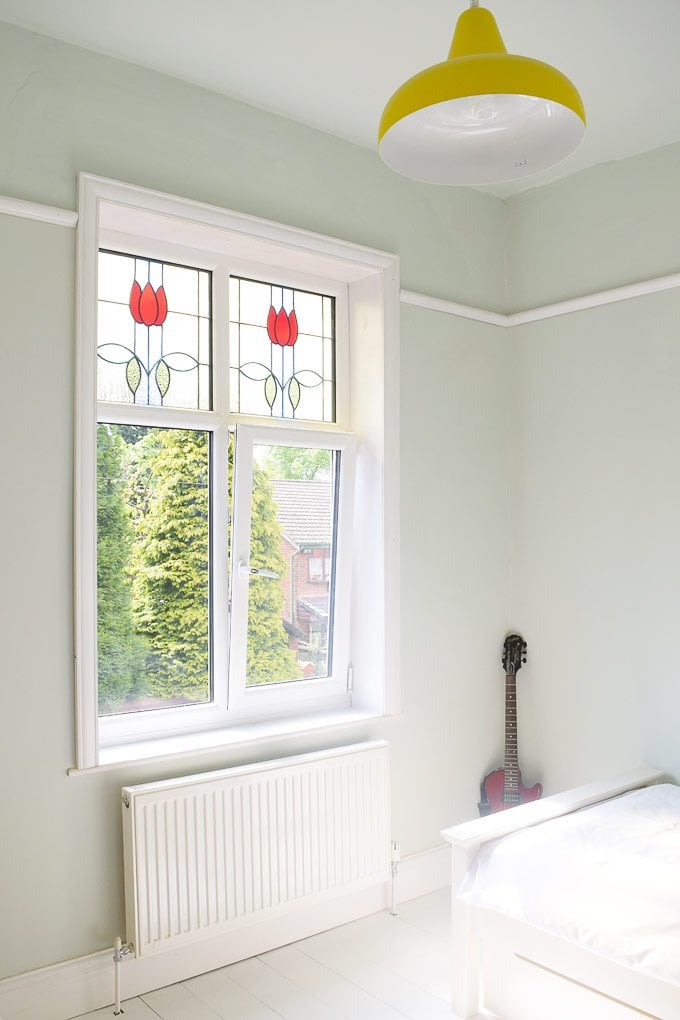
Oh, and of course we have a bathroom, too. Don’t get too excited, though – it’s awful and in a pretty desperate need of a complete overhaul.
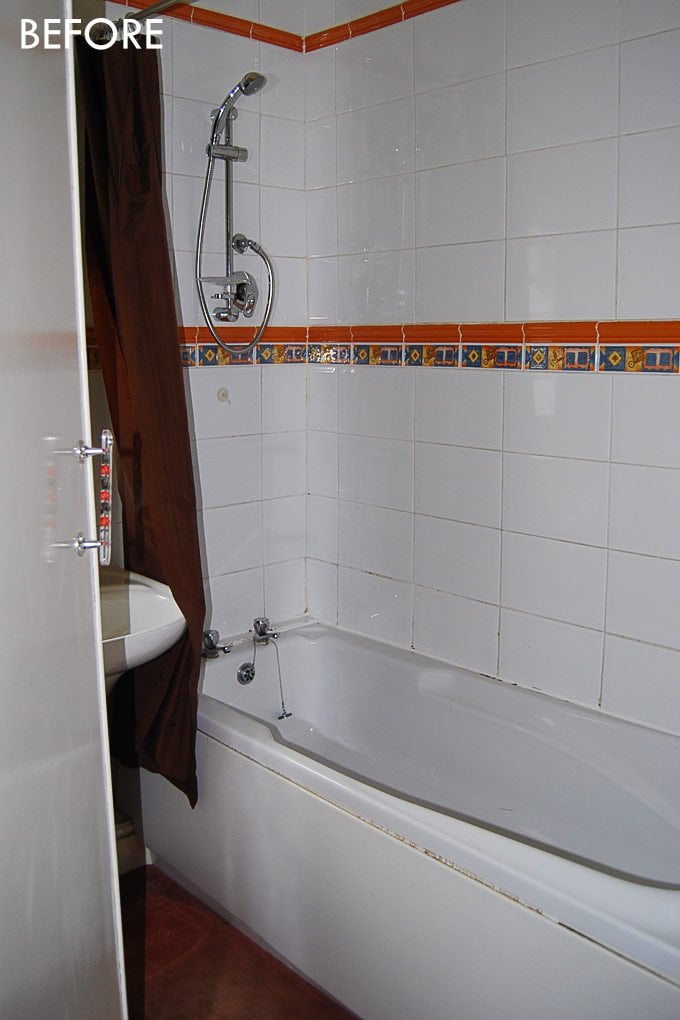
When we first moved in, we gave the room a quick and cheap update by replacing the pee-stained carpet with some vinyl tiles, replacing the shower curtain and toilet seat and painting some of the tiles.
It was only ever meant as a very temporary solution but it’s another project that we just never managed to get round to completing.
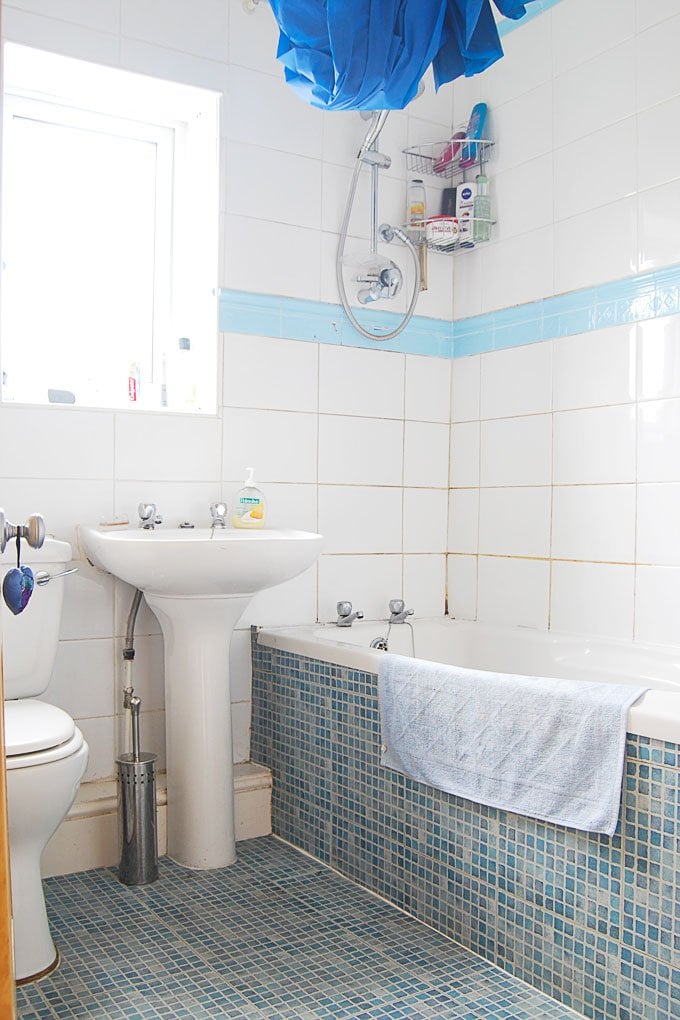
We may not have managed to achieve everything we would have liked in this house, but overall, we’re really proud of what we did manage to complete.
We transformed our home, had fun (mostly) and learned a huge amount of new skills.
