I can’t even begin to tell you how excited I am to share today’s news with you. We’re starting out on an amazing new adventure and it’s completely life-changing in almost every possible way. If you follow us over on Instagram, you’ll already know what I’m on about…
We’ve bought a house!
But not just any house, we bought our dream home that’s beyond anything I could have ever imagined and I’m not exaggerating when I say it’s epic.
Obviously, it’s not all as straightforward as it sounds and I have to admit that we’ve completely ignored our own advice and plans to be able to live in such an amazing house.
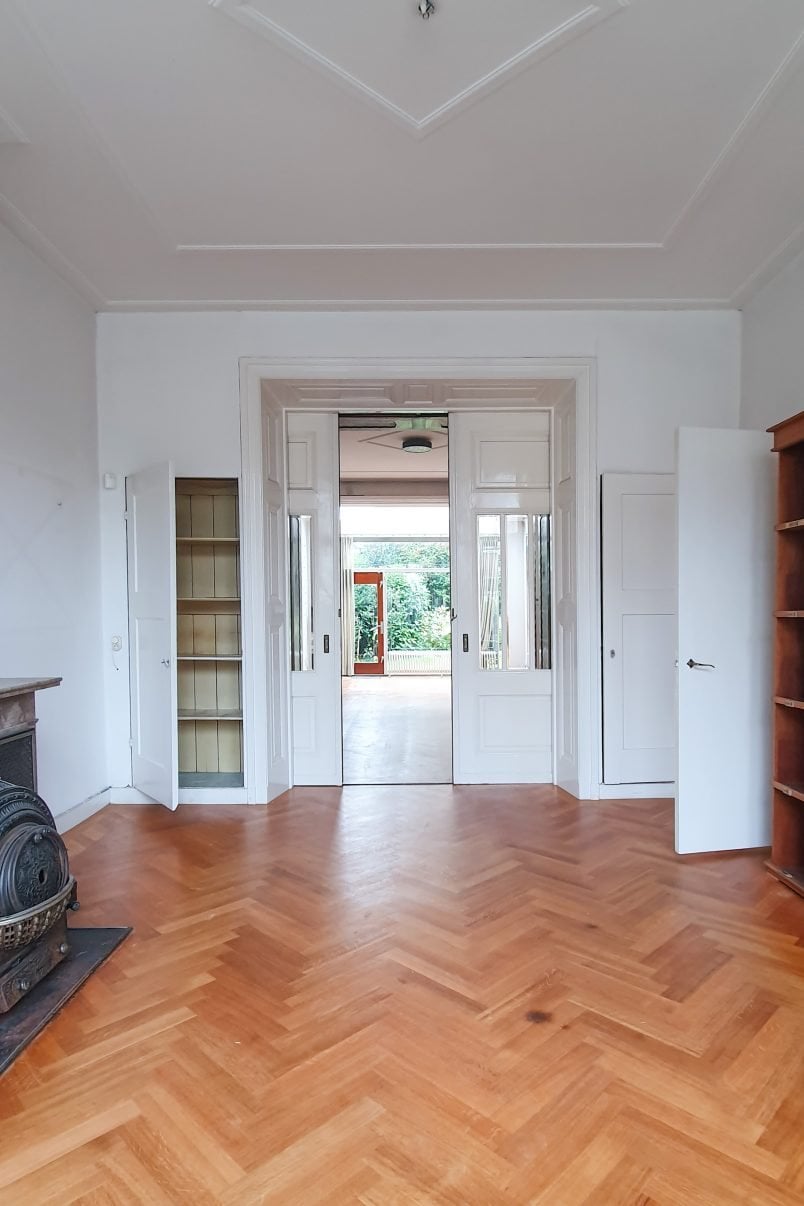
We’d planned on being mortgage-free (or as close to it as possible), we’d planned on having almost no debts, we’d planned on living somewhere smaller than our apartment in Berlin and we’d planned on keeping money left over for renovating our home straight away.
Instead, we’ve blown the budget, have a horrendous mortgage, almost no money to do the renovations and live in a house that’s way too large for us in a city where we know no one.
Will it all be worth it?
I honestly have no idea. Have we lost our minds? Quite possibly, but we really couldn’t be more excited about the adventure ahead. Our original house-buying plans might have derailed slightly but who can blame us when our new dining & living room looks like this…
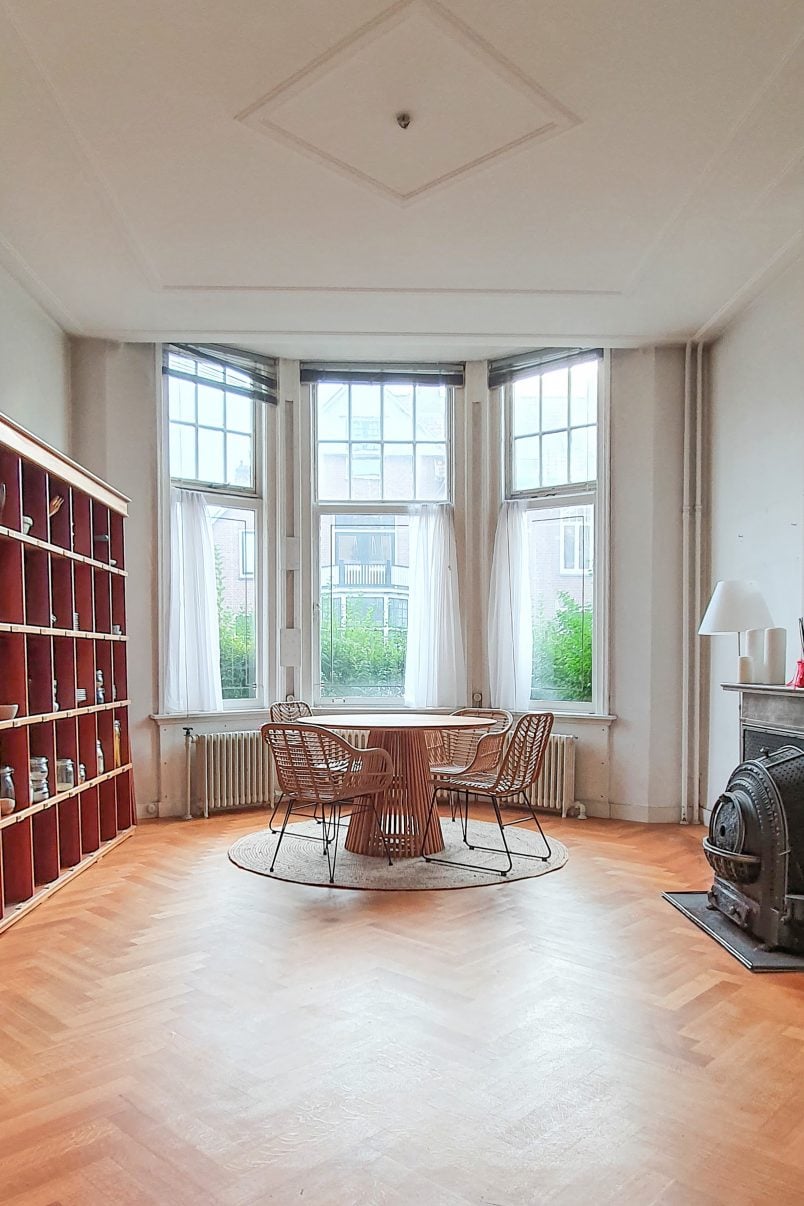
If you’ve been following our journey for a while, you’ll know that we’re complete suckers for older properties and period details and this house has them in abundance.
There are fireplaces everywhere, there are high ceilings with decorative plaster, there are huge sliding doors between the living and dining room and there’s a gorgeous parquet floor on the ground floor, too.
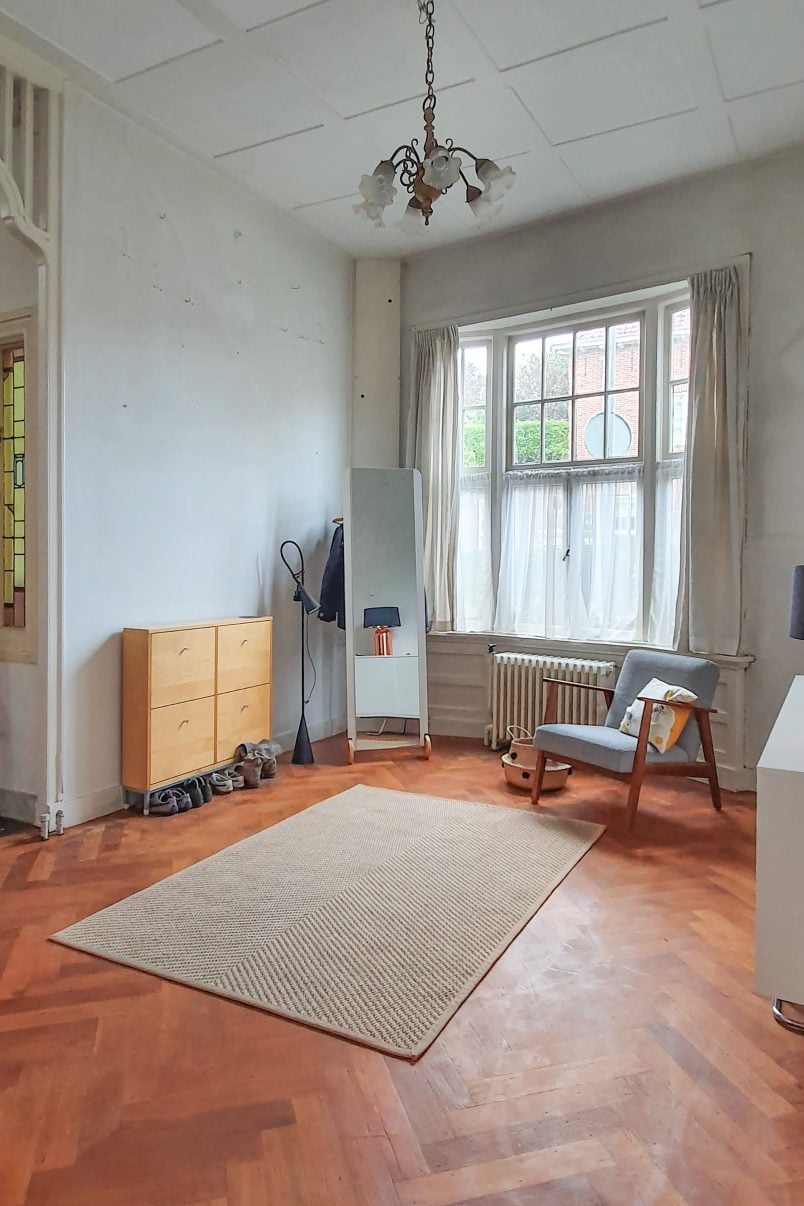
We can’t wait to get stuck in and start the renovations even if it means that we’ll be living in complete chaos for the next few years.
As always, we’ll be doing as much of the work as possible ourselves. The house has enormous potential and, if we were just out to make a profit and were sensible, we’d probably split the house into apartments (each of which would still be roughly the size of our Edwardian semi in Manchester). That would all be too sensible though and we can’t bring ourselves to rip out all of the features that make this house so special.
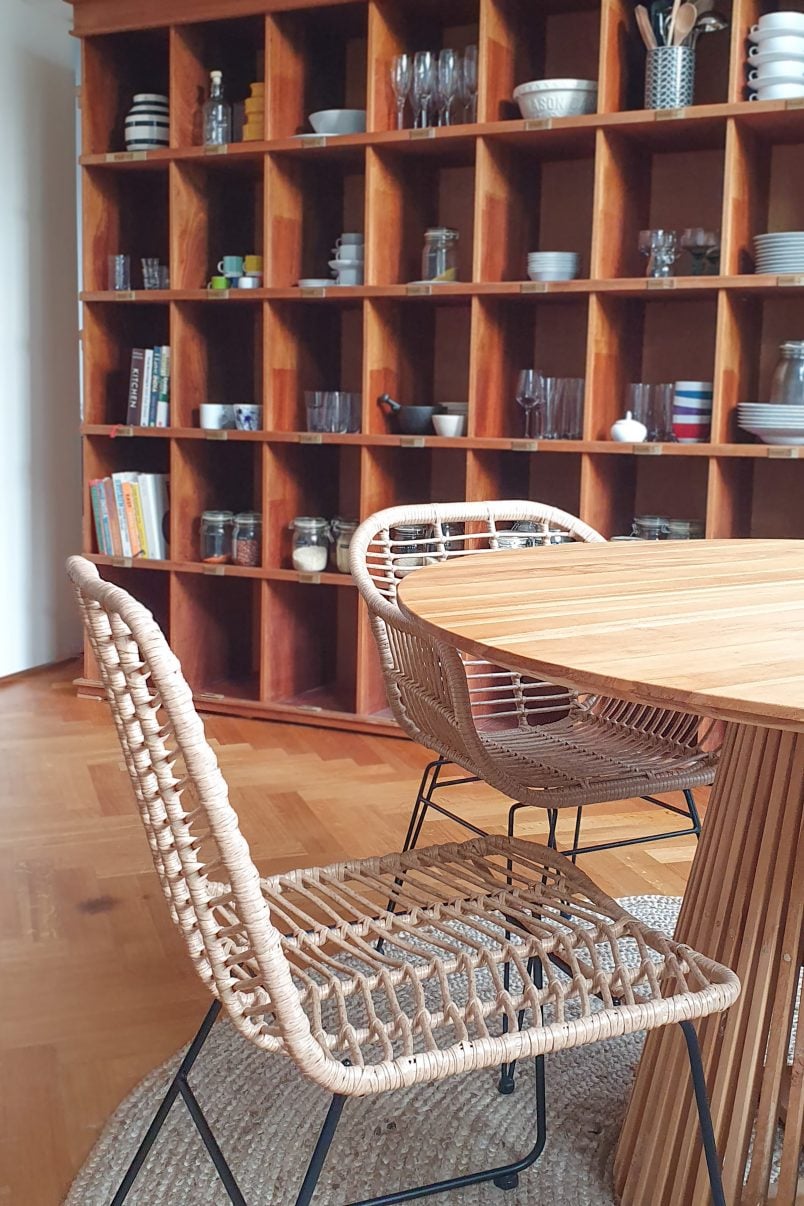
We have a rough idea of the changes and improvements we’d like to make and have already started working on some more detailed plans. Having said that, we would like to get a better feel for the place before we make any final decisions.
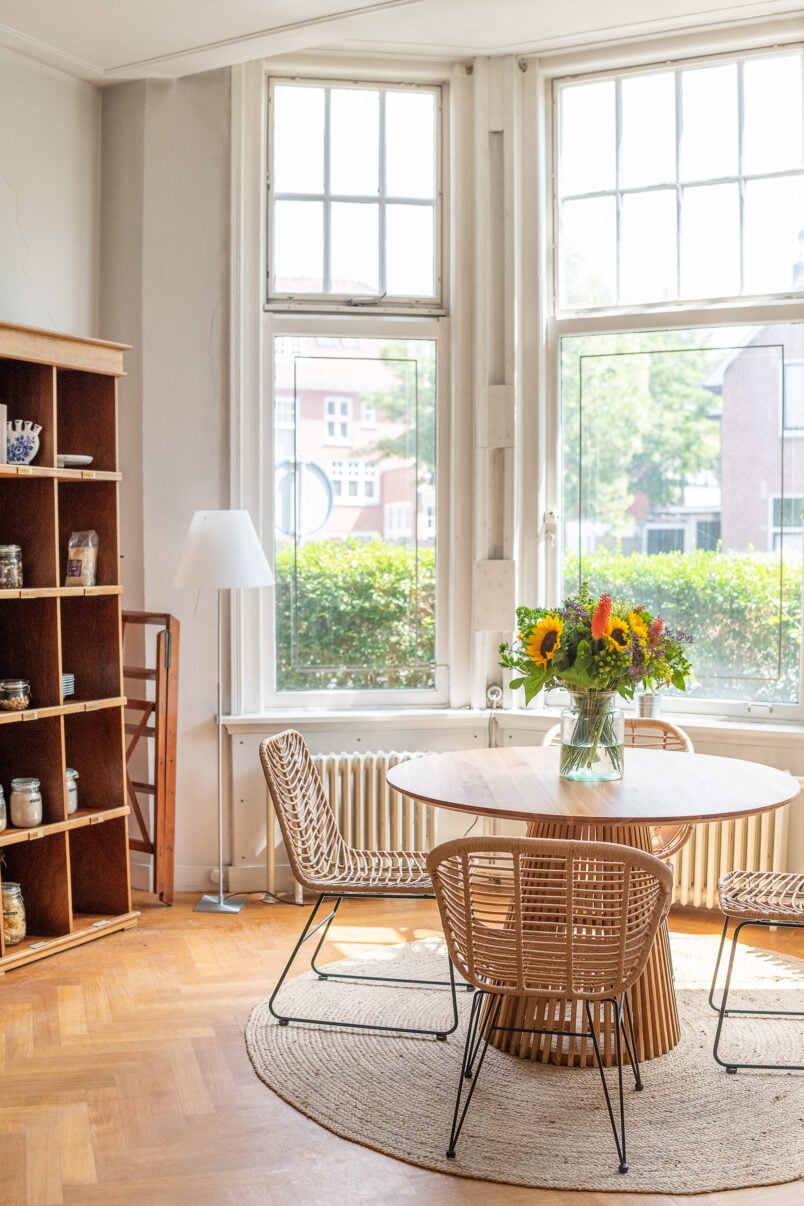
There’s no getting around the fact that we’ve taken on a huge challenge. Renovating this house is going to push us to our absolute limits both in terms of the amount of work we have to tackle and budgeting for everything that has to be done.
Before we can start to tackle any of the projects that will make this house prettier and a nicer place to live, we will have to get less exciting projects out of the way.
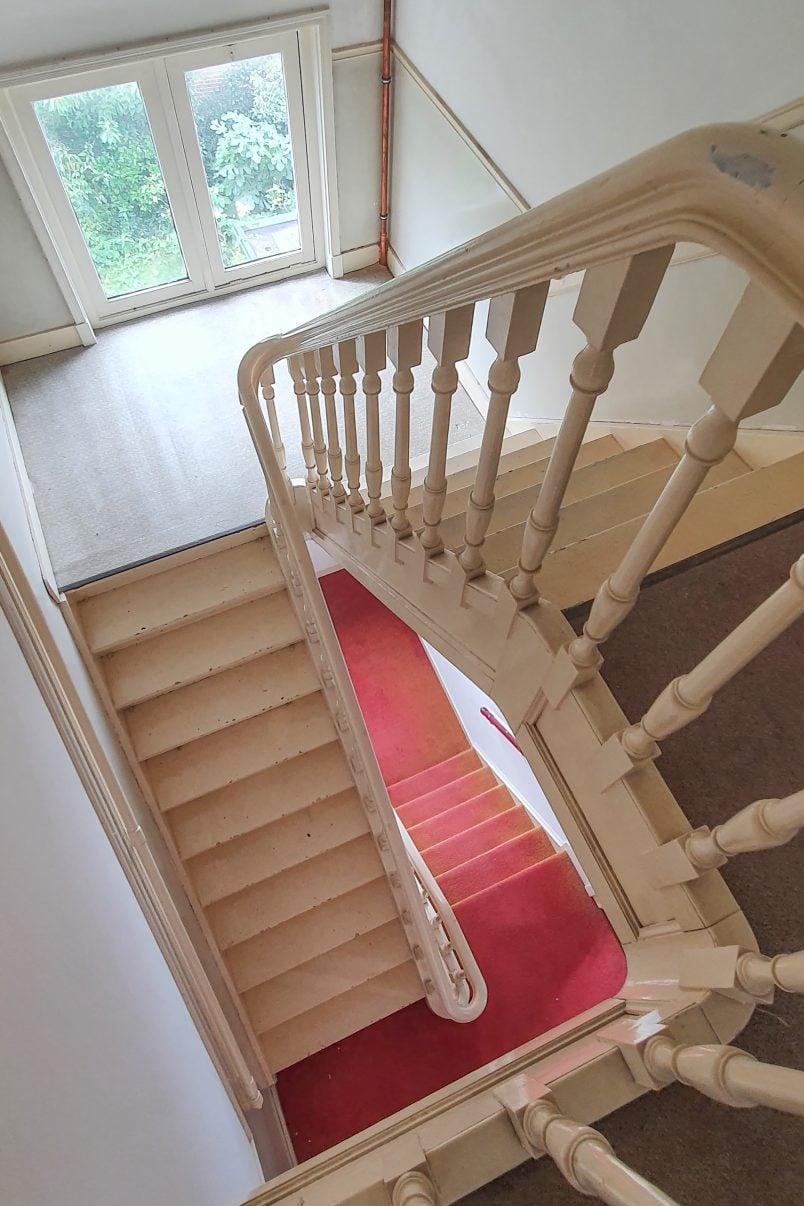
I’m pretty sure that our heating is on its last legs and, whilst we have a new fuse box, a lot of the sockets and bits of cable that I could see don’t look in the best of condition either.
Safety is definitely our main priority, so we’ll be having all sorts of checks carried out to make sure that our chimneys are safe to use, that our heating will keep us warm through the winter and that we won’t accidentally electrocute ourselves when using any of the sockets.
Oh, and the fact that there’s no balustrade leading up to the first floor landing isn’t exactly ideal given how steep the staircases in old Dutch properties are!
Having said all of that, we think that it’s perfectly livable as it is, well, it will be as soon as we’ve installed some sort of kitchen!
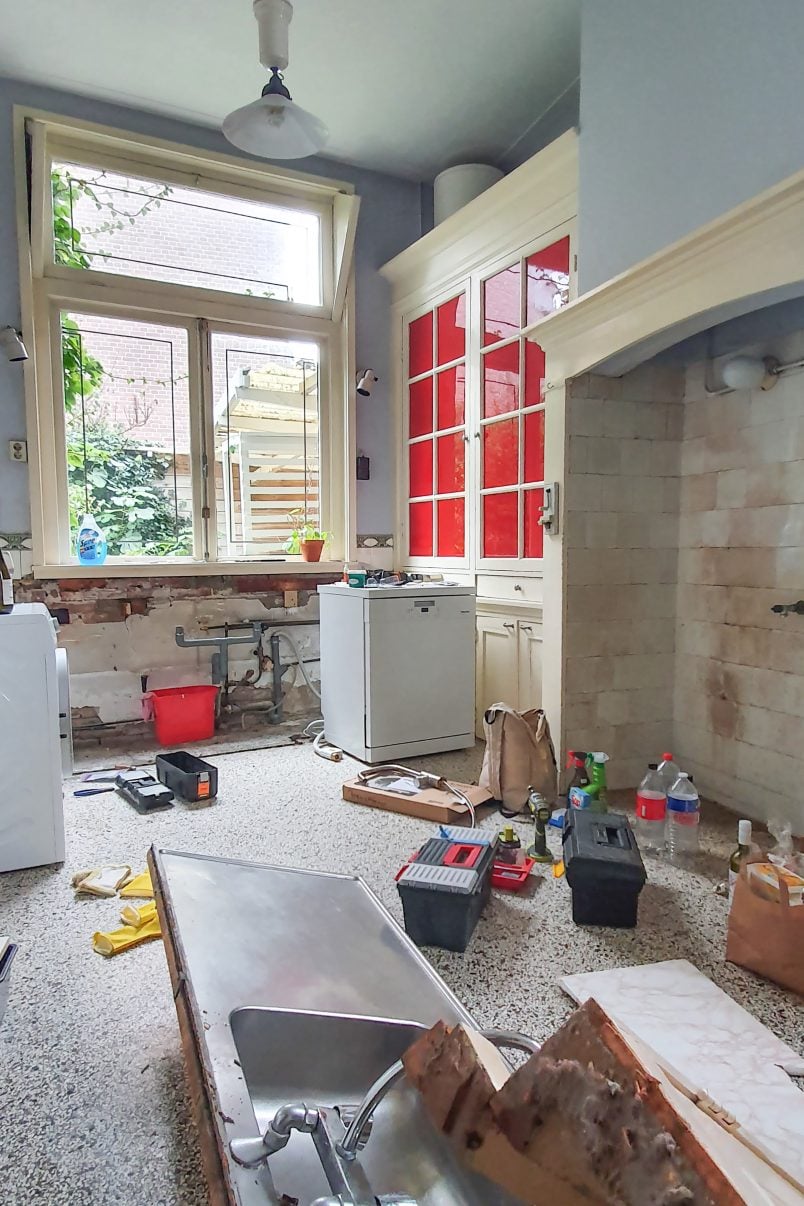
After all of the checks and probably replacing our heating, our priorities differ slightly and we’re still trying to agree on what to do next.
Jan would like our small living room at the front of the house completed first so that we have somewhere to retreat to and hide away from the rest of the building site. The whole house is a bit icky at the moment which is why I would like to get one of the bathrooms updated so that I have a nice and clean space to shower after a long day of DIY.
Here are a few fun facts & numbers about our new home.
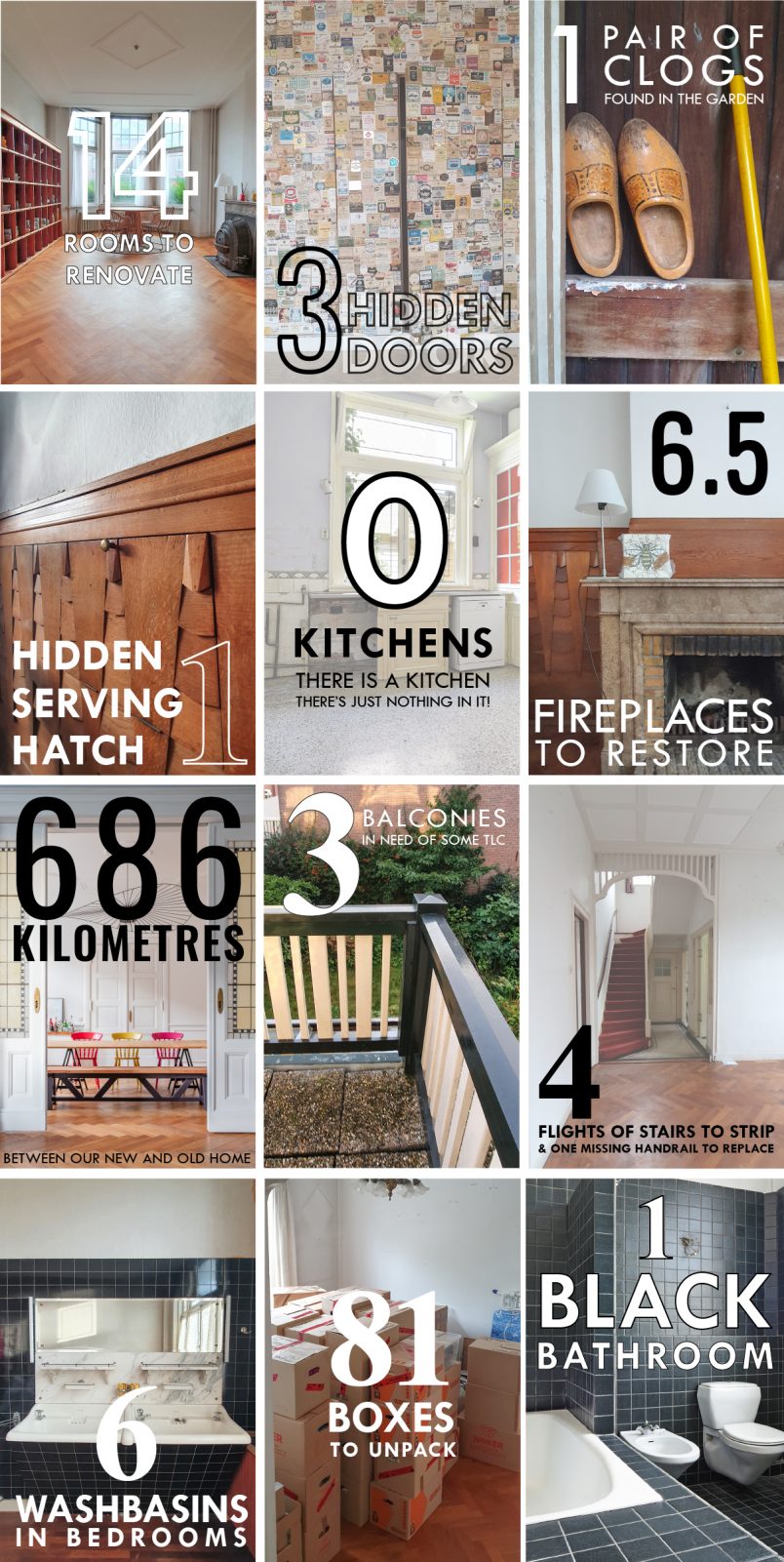
On every level, this house is more than we could have ever hoped for but, as you can probably imagine, there are a few challenges we have to face, one of which is the huge amount of work it needs. But we’re up for the challenge and there will be a LOT to share!
As much as it’s daunting to be tackling a full-on renovation in a country where we don’t yet speak the language, we equally can’t wait to get this project started. We have so many ideas for this house and we hope you join us on our new adventure!
What would your first priority be? A cosy living room to retreat to or a bathroom where you don’t feel icky and are happy to get clean?
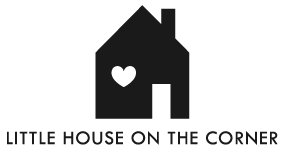
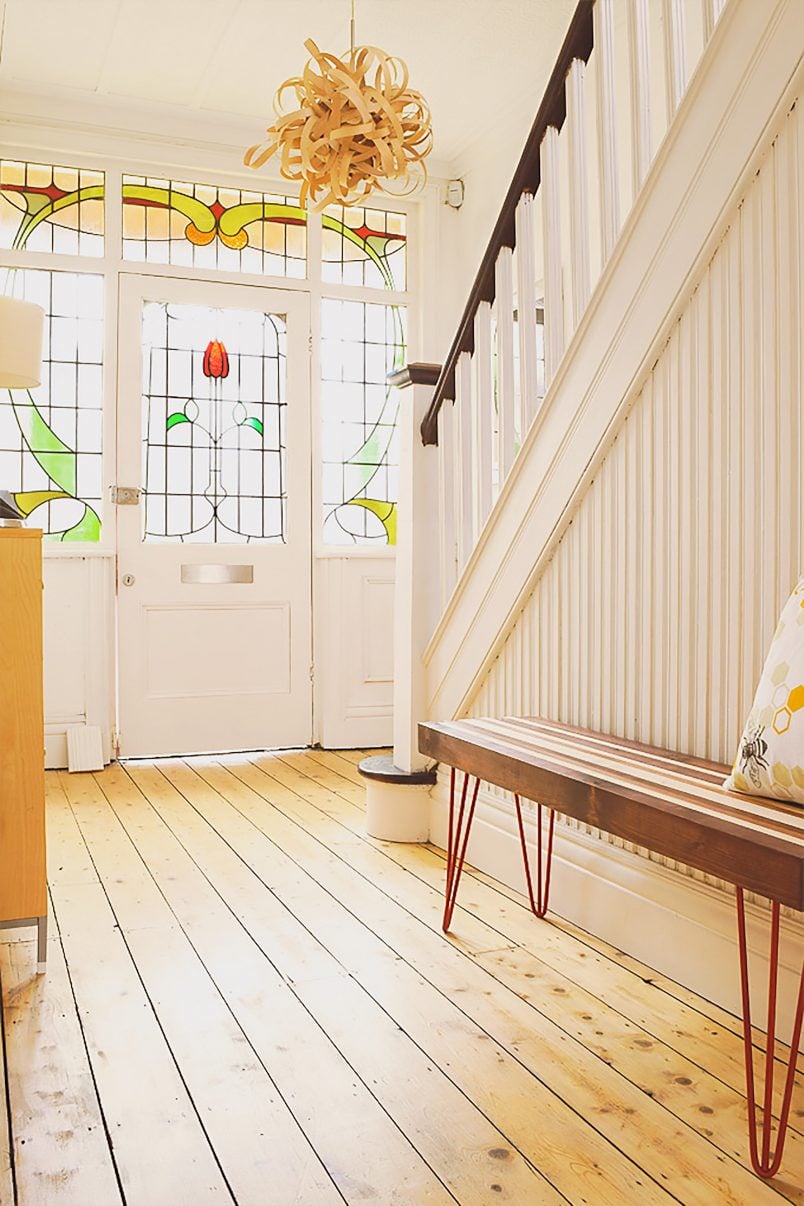
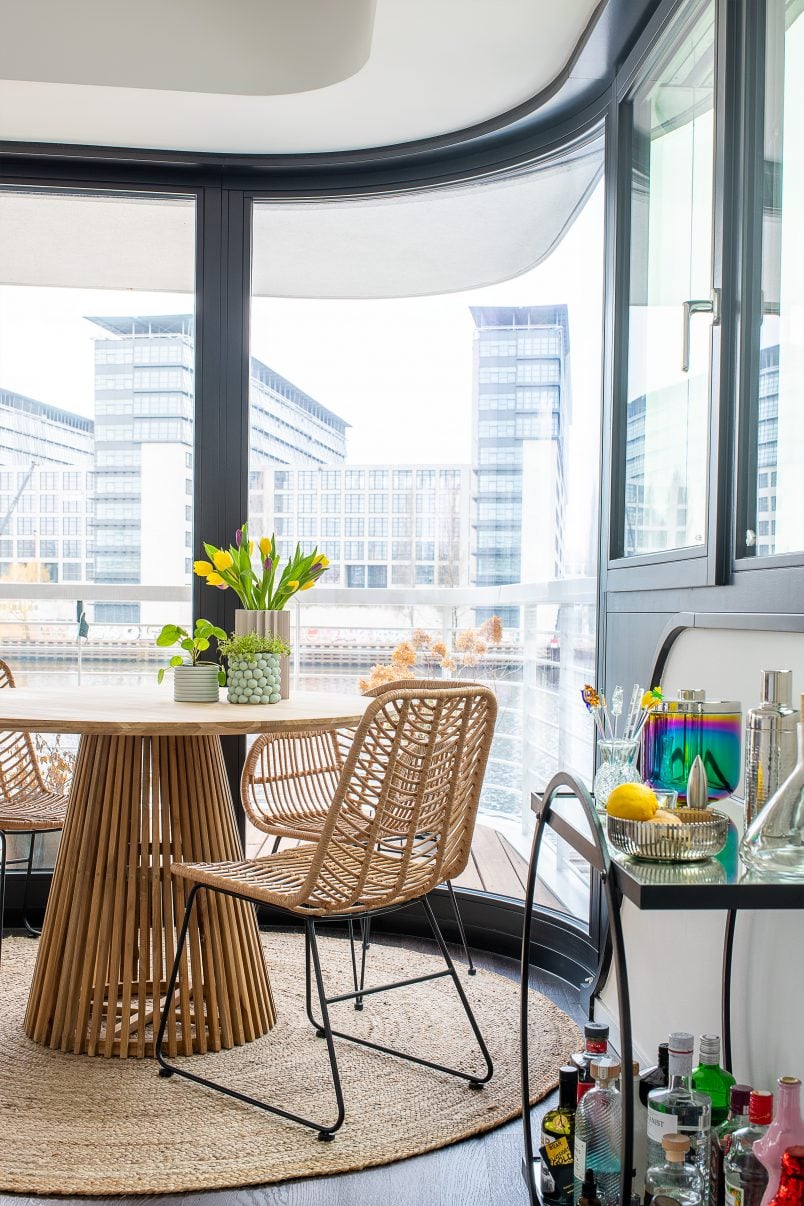
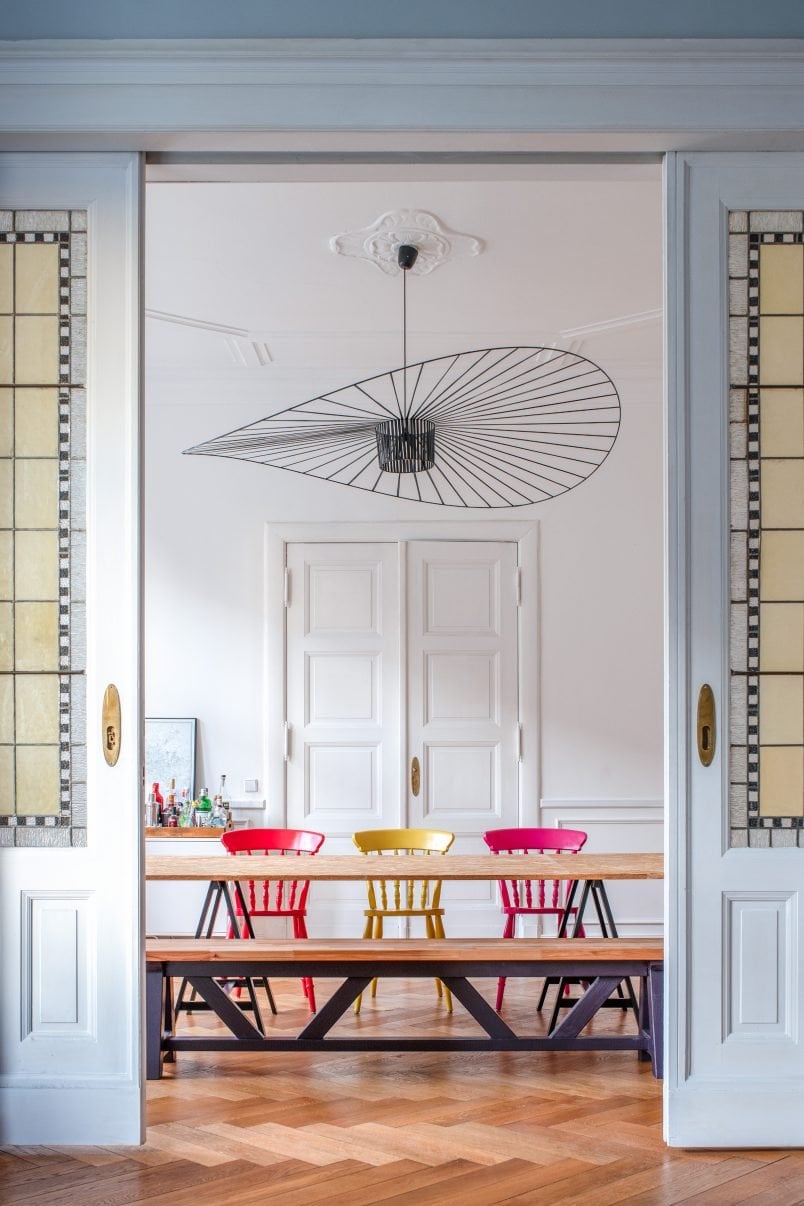
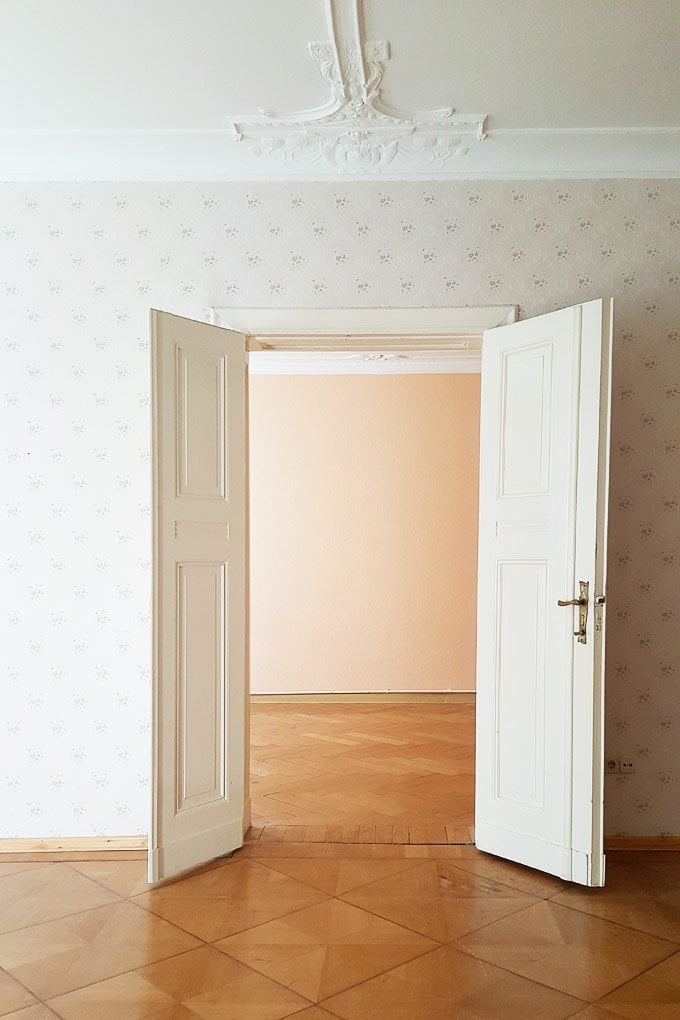

Tamsin Crane says
Wow, how exciting. Would love to see floor plan
Christine says
It really is! I’m actually working on a floor plan and a full (video) house tour! Hope to share it soon. There’s a lot to do but it could be amazing.
Cx
Windows Columbia MD says
Get ready to create tons of memories in your new place!
Christine says
Thank you! We can’t wait.
Cx
Eina says
I keep going back looking at these photos and find something amazing each time. Completely understand why you disregarded your own advice. There are touches of your UK house and the Berlin apartment that I think I see. So many original or older details that have remained. This could be a filming location.
Those glimpses of mind-blowing unpainted wood that look like very early art deco, the views through the rooms, what looks like angles in some (camera angle?), the sinks in all bedrooms (was this a rooming house, or just lots of friends and kids, but then again I have stayed in places with sinks that were build when indoor plumbing was just becoming available), and is that double sink in the black bathroom or in a bedroom???? Did you find that huge wood shelf locally, or did it come with the house? Can’t wait to see more. There must have been an architect.
Christine says
We’ve been in the house for two weeks now and still keep finding new things! We have some original plans for the building and have a good idea of what’s original and what isn’t. You’re completely right about the panelling – it’s from the 1030s. And yes, there are sinks everywhere including the double sink in our bedroom. Apparently, it’s common in old properties in the Netherlands to have a washbasin in the bedrooms. The big shelf in the room we’re using as a kitchen/dining room was already here. It’s from a clothing store and used to be for storing shirts. There are little labels under each section with the different measurements.
Something that the previous owner showed us (we would never have found it otherwise) is a secret hidden bit where the owner before that used to hide people in the war! It’s all pretty amazing.
Cx
Eina says
This will be such an amazing adventure. I would agree on having a clean bathroom (the black one actually looks super cool and modern (again), a small sitting room with good light, and a place to sleep.
For heating are there subventions for owners to install solar and heat pumps / inverters / mini-splits?
Christine says
Thank you – we can’t wait to get stuck in and start with the full-on renovations. Everything is in a worse condition than it looks in the pictures. For some reason, the camera doesn’t seem to capture just how dirty and broken everything is! We are looking into options for our heating at the moment. We’ll definitely apply for any subsidies if we can and would like to install something that’s as environmentally friendly as possible. Lots and lots of decisions to make!
Cx