[Ad – This post is in collaboration with C.P. Hart. All opinions are our own.]
It’s no secret around here, that we hate our bathroom. It’s small, always cold and in desperate need of a complete makeover.
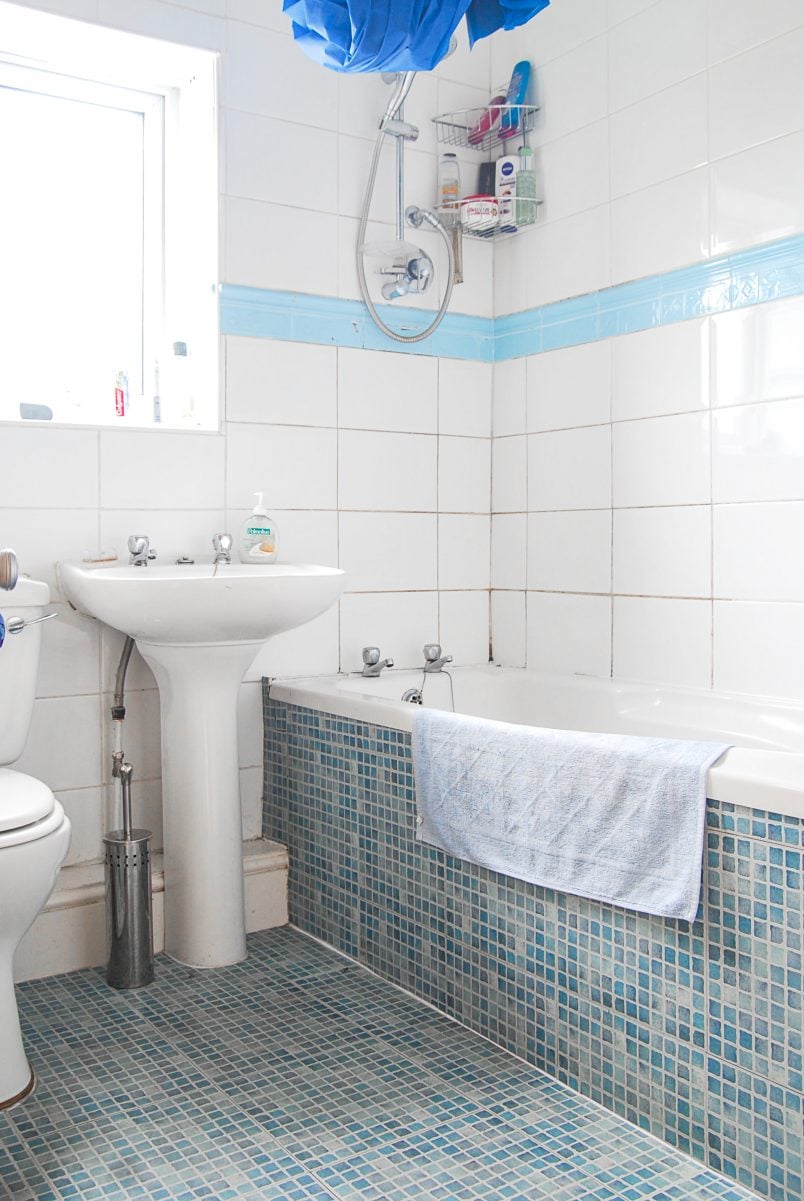
Every year when it starts to get a bit colder, replacing our bathroom seems to jump to the top of our to-do list. We start dreaming about the changes and updates we’d like to make and start to imagine how amazing it would be not to be freezing cold when you try to have a wash in the mornings.
Although we created a bathroom mood board not long after moving in, we always end up changing our minds a few times before settling on a final design – there’s just so much choice! We still like our original mood board, but feel that it’s a bit boring, especially with the amazing choice of fabulous wall tiles and furnishings now available. We’ve also decided that we’d like to install something that’s a bit more in keeping with the period of the house, but still with a contemporary feel. So here’s our current version.
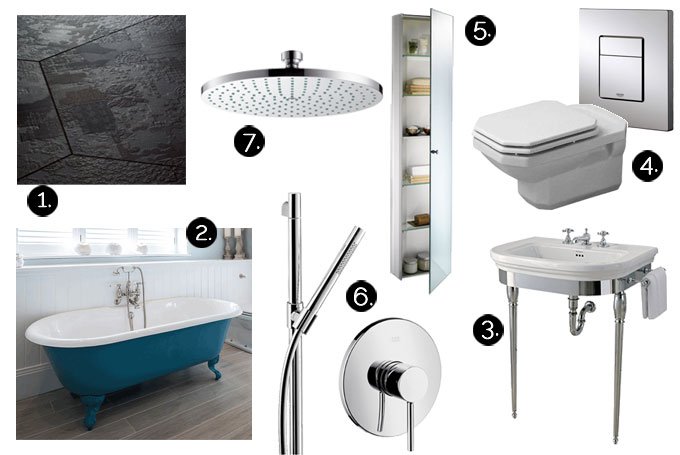
Tiles / Bath / Washbasin & Stand / Toilet & Flushplate / Storage Mirror / Showermixer & Handshower / Overhead shower
1. For us, one of the most important design considerations in a bathroom is the tiling. The amount of tiles you use, the colour, style, size or pattern – everything will influence the overall feel of your room. Especially in our case, where the room is so small that we’ve decided to make the most of the small area and choose some statement tiling. These hexagonal, textured ones are gorgeous and would look great both on our floor & walls. They’ll add a lovely texture to the room and will also provide a great contrast to the smooth texture of the porcelain sanitary ware.
2. We’d love a roll top bath. We measured our room and can just about squeeze one into our bathroom, but the main problem is that they’re not ideal for showering in. We planning to have a walk-in shower in our new en-suite bathroom in the loft and, as this bathroom will probably end up just being mostly used by guests, we’ve figured that it’ll be fine for the odd shower.
3. The washbasin and stand are classic, but still contemporary. We especially like this one, because it has a built-in rail for handtowels – in our tiny bathroom any clever storage solutions are a must! Furniture in a bathroom is so underestimated, but we feel that it’s something that can really make an impact and make a bathroom feel much more like a space you’d like to spend time in.
4. We definitely want a wall-hung toilet. It makes cleaning easier, looks better but most importantly, because it allows you to see more floor area, can actually help make our tiny bathroom feel a bit larger.
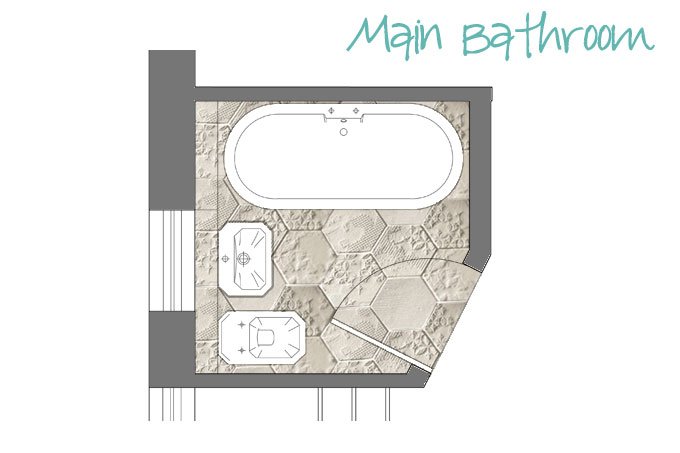
5. We all know the need for lots of storage and in a bathroom it’s no different. Our room is only 3.1 m², so we’ll have to get a bit creative with our storage solutions. This mirror with hidden storage would be ideal. Best of all, it even includes integrated lighting and an electrical point. Not only is it practial, it’s the finishing touches like a beautiful mirror or a cupboard that really make a bathroom special.
What we’d really like, is something like this gorgeous cabinet and mirror combination, but sadly our bathroom is just too small.
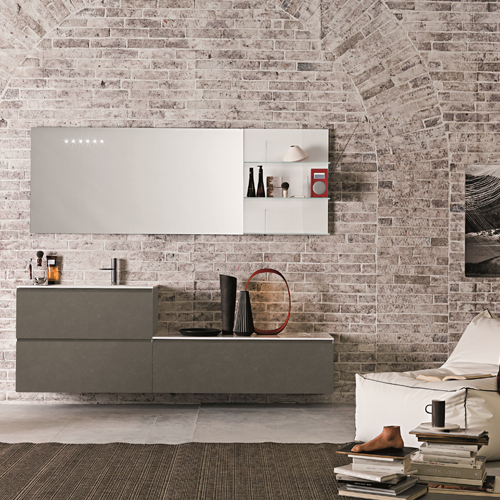
6. + 7. Although we’re planning a bathroom inspired by Edwardian style, we would like it to still feel fresh and modern. That’s why we’ve decided that all fixtures and fittings we’re going to install should have clean lines and be sleek & modern. If we can, we’d also love to add a little touch of luxury with an overhead shower.
Bathrooms have become so much more luxurious in recent years and they’re definitely more homely rooms where you’re happy to spend time – especially compared to our bathroom where the aim is to get in and out as fast as you can.
Are you thinking of remodelling your bathroom? Do you love traditional roll top baths as much as we do? Do you also think that beautiful tiling and wall furnishings complete a bathroom?
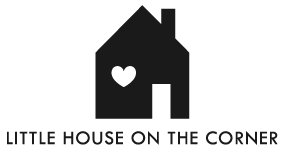
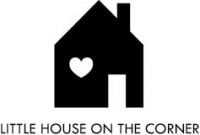
Renovating Rose says
I love your ideas for your bathroom. We also can’t wait to do ours and make it a far more warm and cosy room. We want to keep the Victorian style but give it a modern twist. I do love high level cistern toilets and roll top baths. I hope we can fit it all in! Looking forward to seeing the updates.
Christine says
I’m looking forward to seeing done, too! It’s definitely on the to-do list for 2015!
Cx
Magali@TheLittleWhiteHouse says
I love your choices. My bathroom is also very cold and I’m planning on adding insulation next summer. I’m wondering, have you tried a floor plan with the bathtub on the other wall? Under the window? It would allow you to put the washbasin on the other wall and have a mirror above it? Isn’t impossible with the plumbing?
Christine says
Our bathroom is so cold, it’s ridiculous. We did try the floorplan like you suggested, but we were advised that it would be really difficult to do with the plumbing. I’ll draw a plan and share it here when we’re further along with our planning.
Cx
Amy says
I love the washbasin with the legs – very swish!
When do you guys think you’ll be getting it done?
I’m mid way through installing a bathroom upstairs and getting rid of the multicoloured disgusting thing we have downstairs. Currently have a single storey extension with the kitchen and bathroom in and eventually want it to be a big kitchen.
It’s a lot of mess and faff but I’m so excited for it to be done – we want to keep a Victorian/Edwardian theme too (house built in 1900) but it’s hard to think of how to make a small bathroom look pretty!
Christine says
The plan sofar is to start buying things around the end of January. We’d been putting things off, as we were hoping to start work on the bathroom after converting our loft, but things have been delayed and I don’t know how mich longer I can live with the bathroom as it is.
Glad to hear that were not the only ones looking to install an Edwardian style bathroom! Everyone I spoke yup to so far seemed to think I was mad!
Cx