Whether you’re DIYing or paying a contractor to turn your house into your dream home, there are lots of things you have to consider when planning a home renovation.
There are lots of steps to renovate a house and we’re sharing everything you need to know about how to plan a home renovation so you know what to expect when transforming your home.
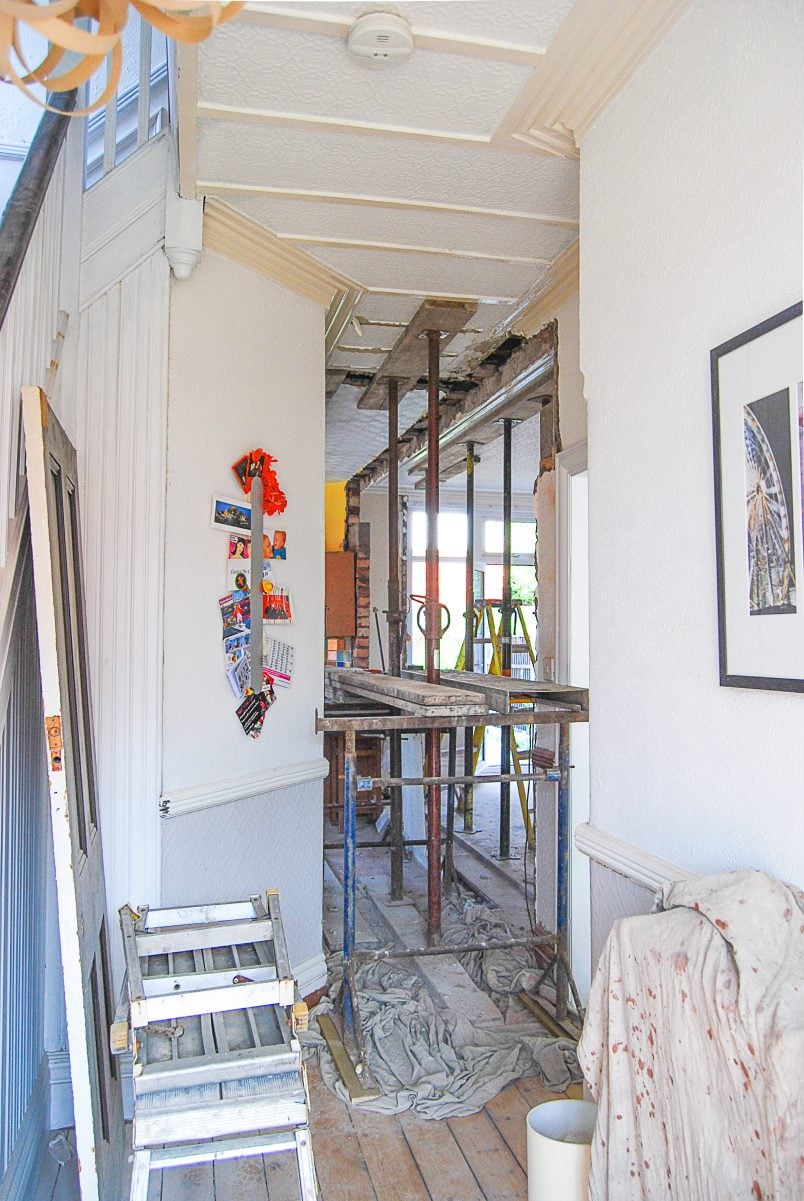
When planning a home renovation you have to consider things like your goals, your budget, the renovation order, materials & timelines.
Here’s what you need to know when planning a home renovation:
Step 1
Don’t Panic
Planning a home renovation can feel overwhelming but we’re breaking down each step of the process to take the stress out of your house renovation.
Follow this guide and take it one step at a time and plan everything in as much detail as possible to help avoid any unforeseen problems cropping up further down the line.
Step 2
Make A List
What do you want to achieve?
Work out what your goals are and decide on what you want your home to look and feel like. Then, write down all of your plans in as much detail as possible.
Whether you’re doing all of the work yourself, or are hiring an architect, designer or general contractor, you should always be as clear as possible about your plans and goals. It will make communication much easier and will avoid any (possibly costly) mistakes down the road.
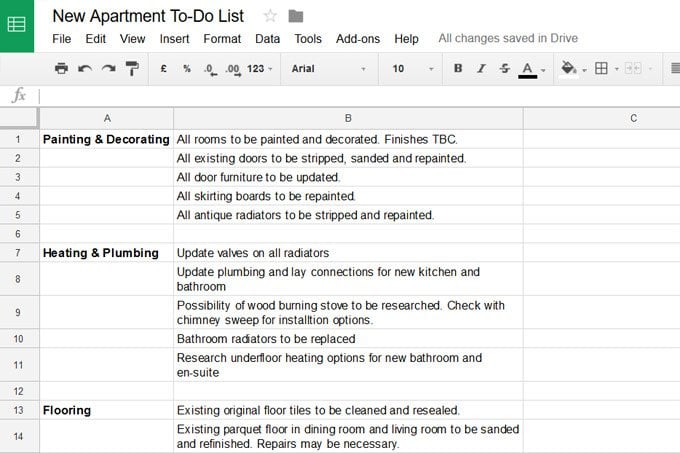
What are your priorities?
You probably won’t be able to do all changes and improvements you’d like so take the time to consider what is really important to you. Maybe you can tackle the work in a few phases to help spread the cost or skip a part of your plans to keep control of the costs.
Step 3
Set Your Budget
Be realistic about what you can afford
It’s easy to get carried away when planning your dream home but, unless you have an unlimited budget, it’s a good idea to keep your eye on prices and all of the costs involved when planning a home renovation.
Plan Your Budget
Planning a budget can feel overwhelming as there are so many different aspects to consider. Part of setting your budget is knowing what your home improvement goals are and doing some research into what your plans will cost to turn from a dream into reality.
To help you plan your budget, you can see our detailed guide on how to create a renovation budget that you can actually stick to here.
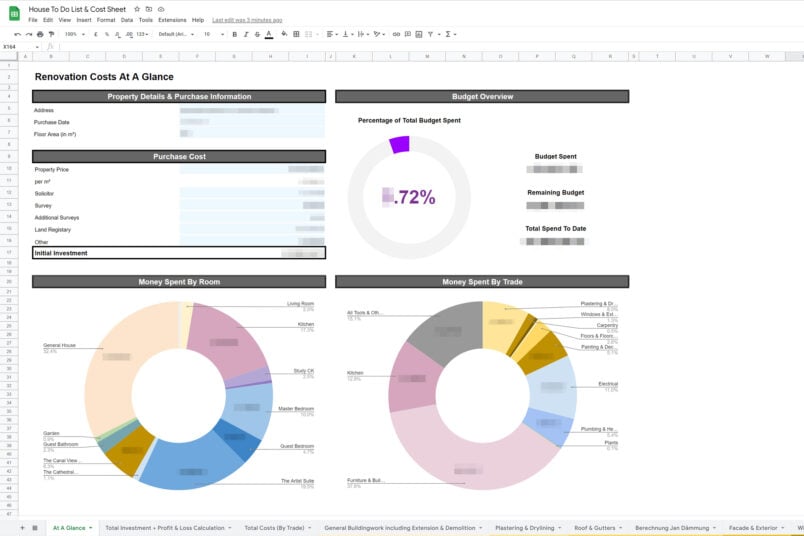
Don’t forget a contingency
It’s almost inevitable that you will run into a couple of problems, no matter how well you’ve planned your renovation. That’s why it’s so important to plan for any unforeseen problems that may arise. We always recommend adding at least 15% contingency to your budget to be on the safe side.
Step 4
In What Order Should You Renovate A House?
Knowing what to do and when is one of the most difficult parts of any renovation process. We’ve broken down the renovation process into 3 phases to give you an overview of what needs to happen and when.
Renovating a house also isn’t completely linear. Some things can happen at the same time, for some things you’ll have to jump back and forth and some things have to follow others like plastering after updating the electrics for example.
The Planning Phase
1. Hire an architect/designer
Depending on your project, it can be a good idea to hire an architect or a designer. This should be one of the very first things you do as they can help you design a scheme that works for you, foresee any possible future issues before they arise and even save you money by planning the perfect design that works for you.
Don’t forget to get recommendations for anyone you hire and always check for experience, licences and insurance.
2. Make detailed plans
Planning is a huge part of any home renovation.
When planning home improvements, it’s vital to get all details sorted before any building work starts. The more detailed plans you have the easier it will be to budget, communicate and avoid any problems.
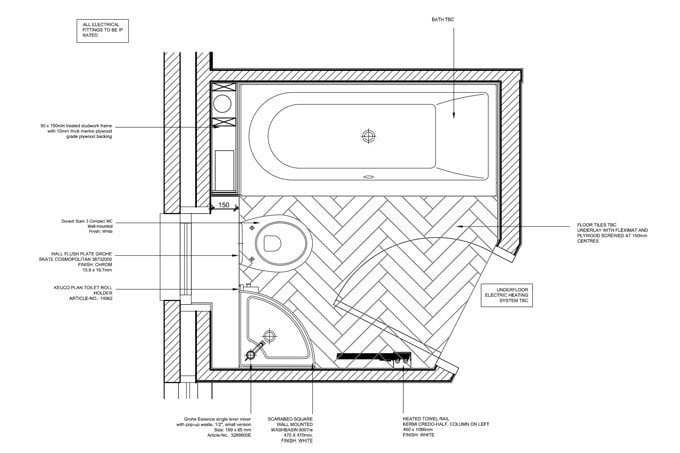
3. Submit Planning Applications
Depending on your plans you may have to apply for planning permission. In the UK, many improvements fall within the permitted development category and don’t require planning permission but there are exceptions.
Check if you require planning permission for the changes you’re making to your home and apply early as getting planning permission takes time!
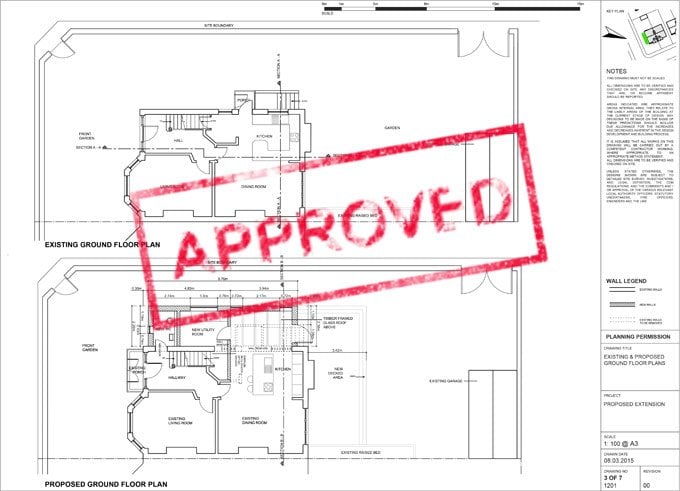
4. Set out a timeline
Try to be realistic when planning your home renovation timeline. Things have a way of taking longer than you expect. When planning the timeline, also consult your tradespeople as they will be able to give you a better idea of how long the work will take to complete.
And, just like when planning your budget, don’t forget to plan a contingency for your timeline, too. Adding a couple of days or even a week buffer will give you some extra wiggle room and reduce your renovation stress.
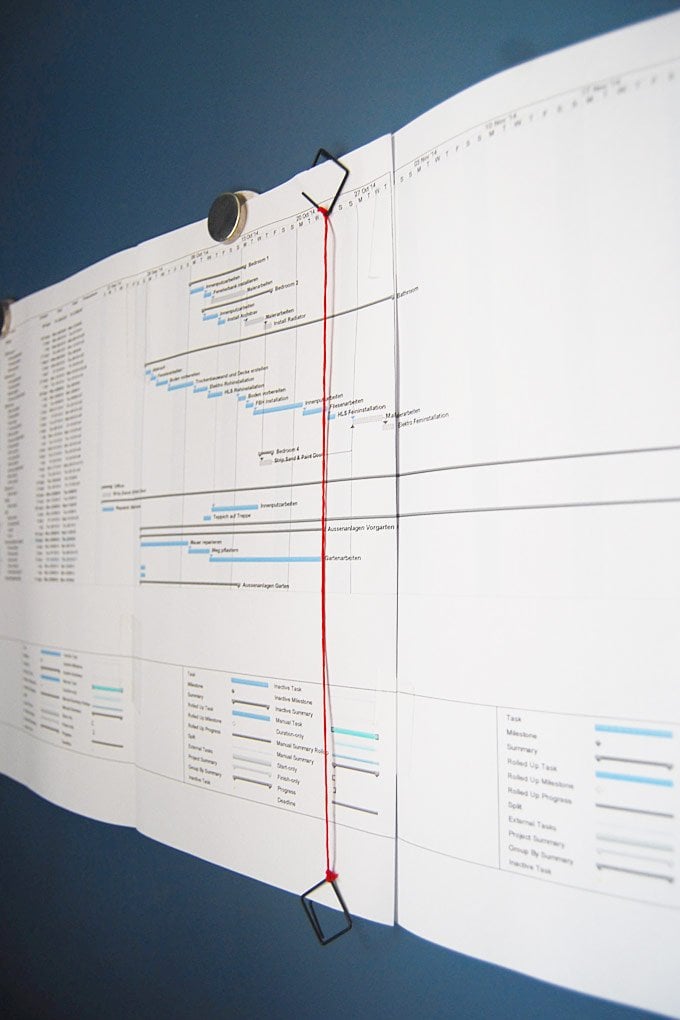
5. Get quotes
When getting quotes, be as specific as possible about your plans so that the quotes are accurate and comparable.
Always get at least 3 quotes to be able to compare prices.
6. Make adjustments & negotiate
It’s likely that you will have to make adjustments to your plans when the first quotes come in. Prices, especially at the moment, are high and you may get a few quotes that are higher than you expect.
Sometimes, small changes can make a big difference in the cost. Are there any jobs you could do at a later date? Could you do the demolition or other building work to reduce the costs? Are there more affordable options that you could use?
You can see our guide on how to negotiate with your builder and save money when renovating here.
7. Hire tradespeople & sign contracts
Get real-life recommendations for builders and don’t trust the things you read and see on the internet!
Anyone can write a testimonial with a glowing review, so check that what you’re reading is correct. I’ve lost count of the before and after pictures, I’ve seen on tradespeoples website advertising their work that is in fact our picture of our work in our house.
Now is also a good time to finalise timelines with your builder.
The Building Work Phase
The exact order will depend on your project but as a very general rule the messier the work is the sooner it probably has to be done.
Renovating a house also isn’t completely linear. Some things can happen at the same time, for some things you’ll have to jump back and forth and other things have to follow one after the other.

1. Demolition
Start by removing things you don’t need or want. Knocking down walls, removing old pipes, ripping up floors and stripping wallpaper are all things that should happen at the very beginning of your renovation.
Always keep your building site clean and tidy to help avoid accidents.
2. Structural Work + Ground Work & General Building Work
One of the first things to do during any bigger renovation is to get any structural work and major building work out of the way. This includes things like foundations and groundwork, new walls, new openings, knocking down walls and installing new steel beams.
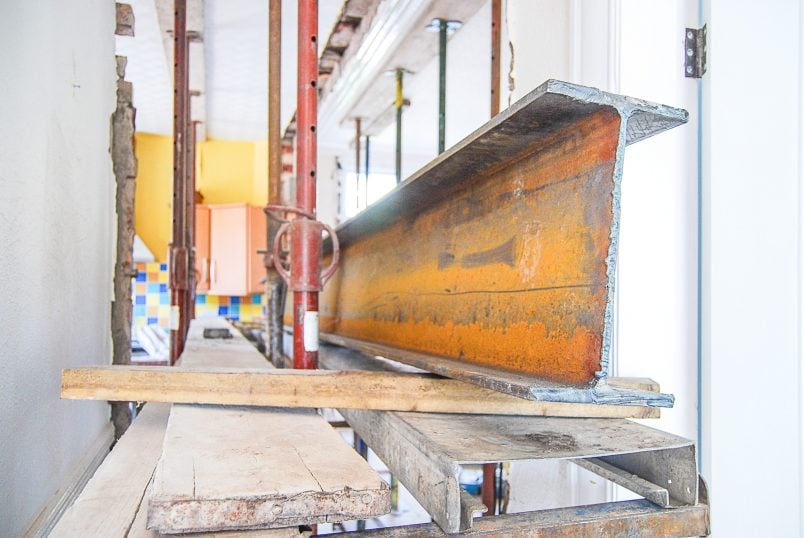
3. Windows
Ideally, you’ll have any new windows installed sooner rather than later. Ripping out old windows will almost always damages plasterwork and it can be messier than you think, especially if you’re changing the size of your windows.
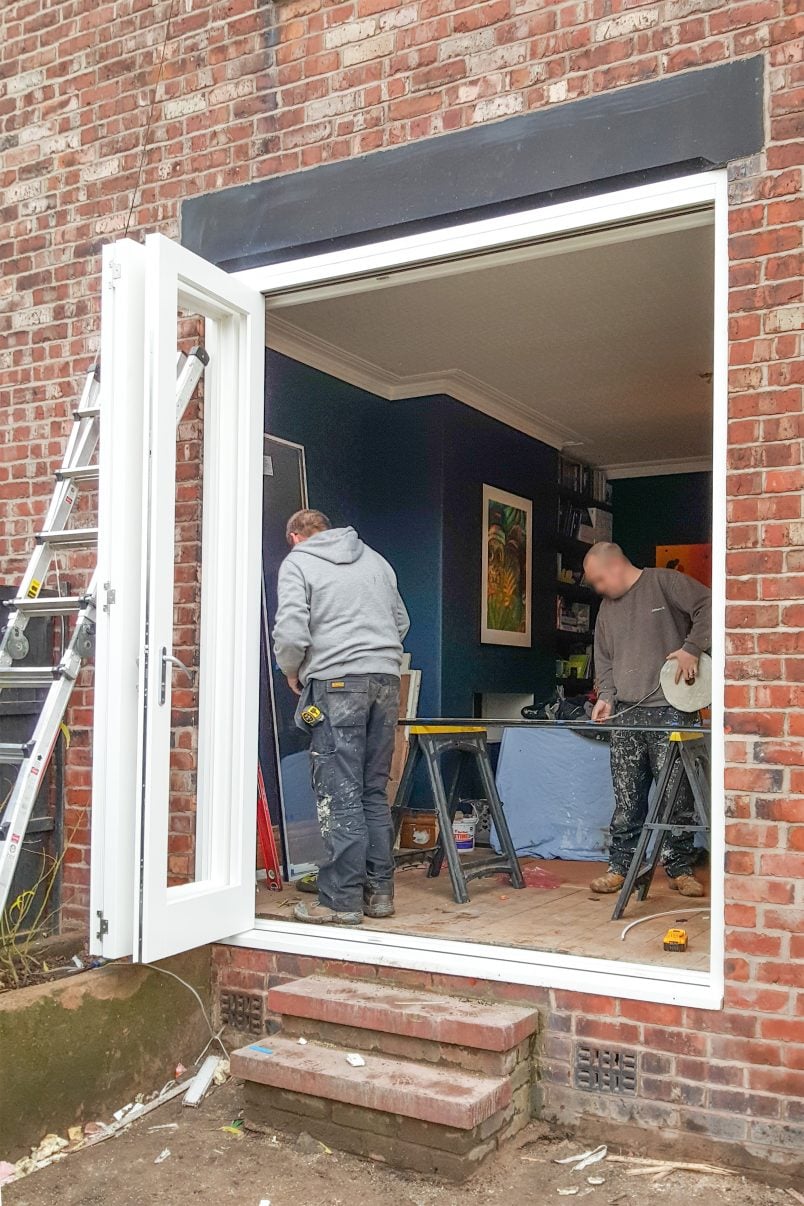
4. Drywall & Plasterboarding
Putting up all of your walls can happen quite early in the building process. Just remember to allow for electrical work and plumbing before closing any walls.
5. Carpentry
Basic carpentry can also be done fairly early on. This includes things like installing doorframes and staircases. Just make sure to protect your woodwork during the rest of the building phase and save any detailed joinery like built-in cupboards for later in the process.
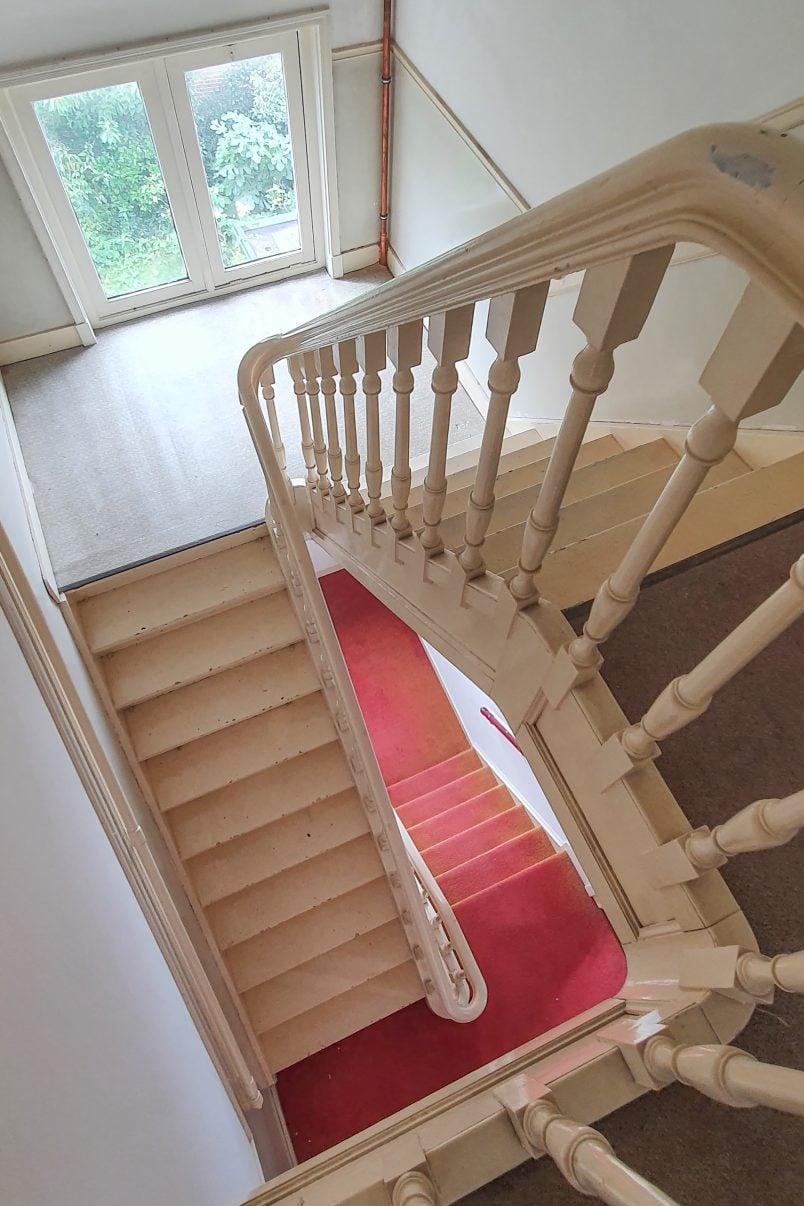
6. Electrics & Plumbing (1st Fix)
Now’s the time to get your electrical work as well as plumbing and heating sorted. Any new pipework or cables need to be installed before you can start putting your home back together again.
7. Plastering
Now that most of the messy building work is out of the way you can start the finishing stage. There’s nothing quite like freshly plastered walls to make you feel like everything is starting to come together.
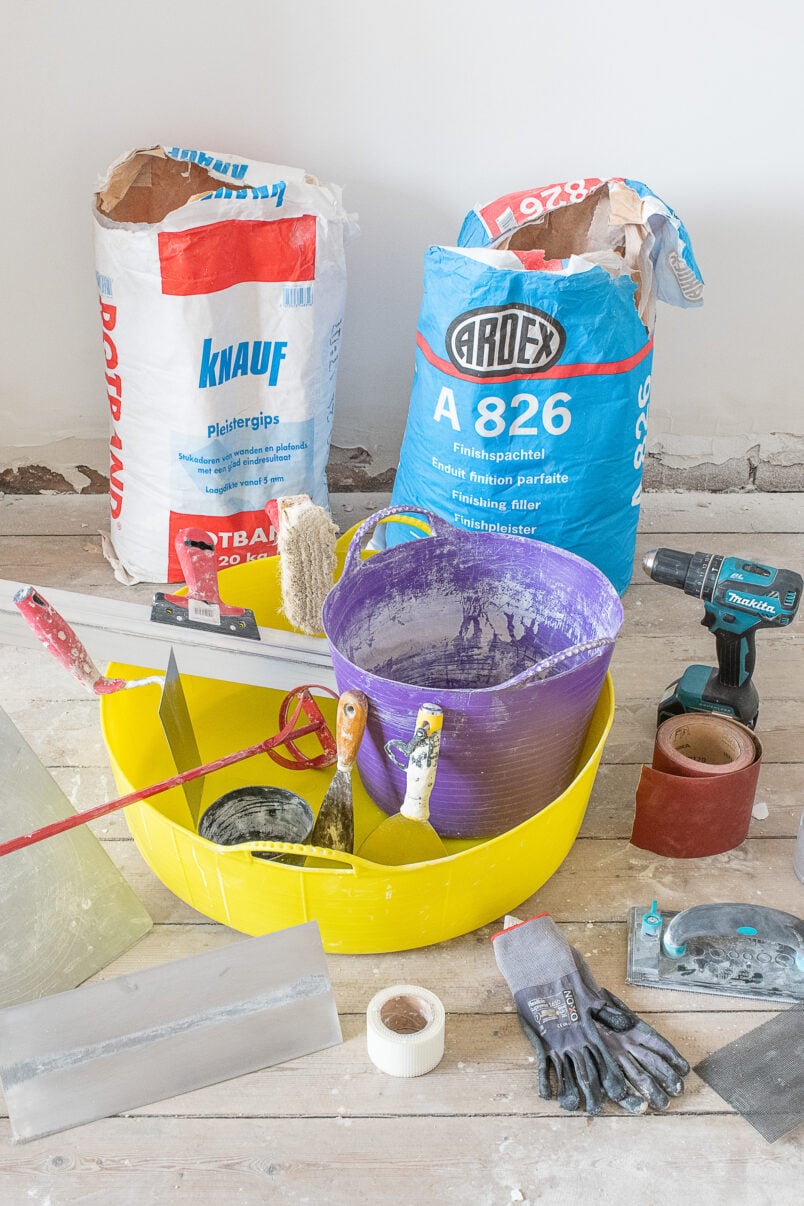
8. Joinery
Next, you can turn your attention to finer joinery including things like a new kitchen, built-in cupboards and doors.
9. Tiling & Floors
After the messy plastering has been completed, you can also finally get any tiling done. Any more durable floors can also be installed now but they will need protection until you complete all building work.
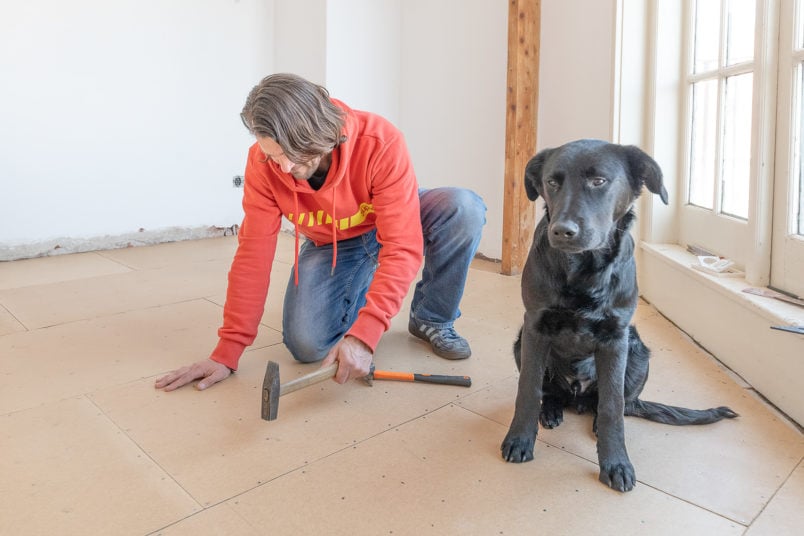
10. Painting & decorating
One of the last jobs to do is painting and decoring your home.
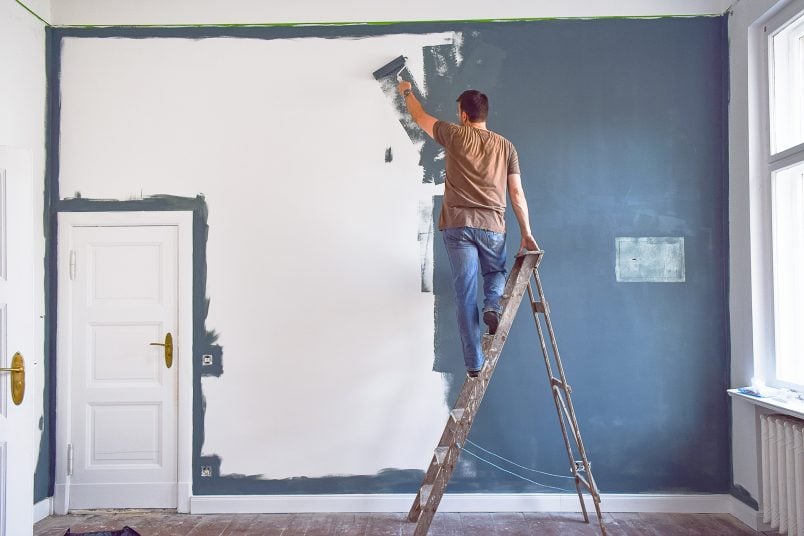
11. Electrics & Plumbing (2nd Fix)
When your rooms are painted and decorated you can complete the electrical work and install all switches, sockets as well as radiators and bathroom sanitary ware.
12. Flooring
The very last thing to do is install more delicate flooring like carpets.
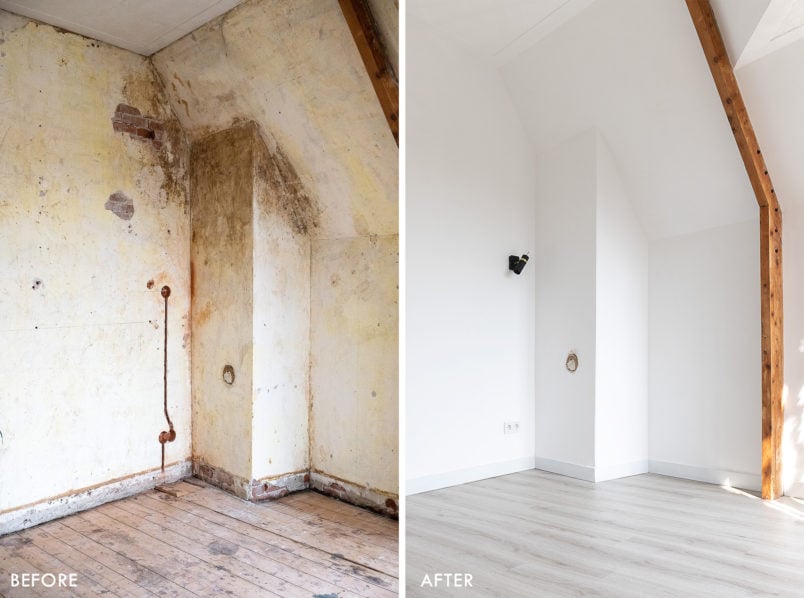
The Organisation Phase + Tips
This phase is actually throughout the whole process but staying organised and keeping on top of the project tasks, timescales and budgets is really important.
Keep Track Of the Budget
As serial renovators, we’ve learned that keeping track of your budget is a vital part of any renovation. We use the same home renovation budget tracker for all of our projects and it’s the key to keeping on top of all your expenses without wasting time and money.
You can get the budget tracker that we use for all of our projects here.
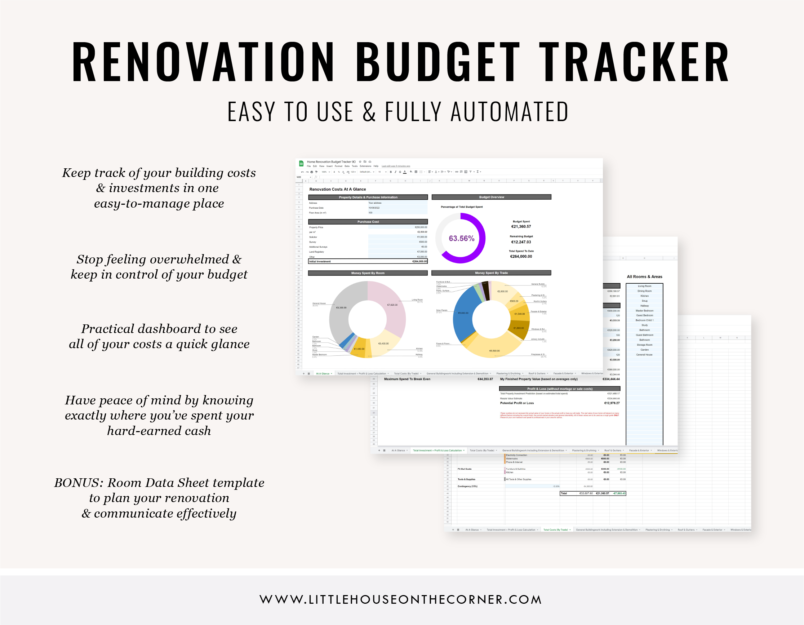
Tell Your Neighbours
It’s only polite to let anyone who may be affected by the building work know what you’re planning and how long it will take. You’ll find that people are a lot more understanding if you involve them in the process and listen to any concerns they may have.
Communicate
Be very clear about what you want. Keep an open dialogue with your builder. The smoothest building sites are the ones where everyone knows what they should be doing and when.
Be available
Along with communicating clearly, be around to answer any questions that arise. You don’t want the building work to stop (which will cost you money) just because your builders couldn’t reach you.
Document the Process
Taking lots of pictures of the building process is a great way to see how far you’ve come and keep you motivated when things aren’t quite going to plan.
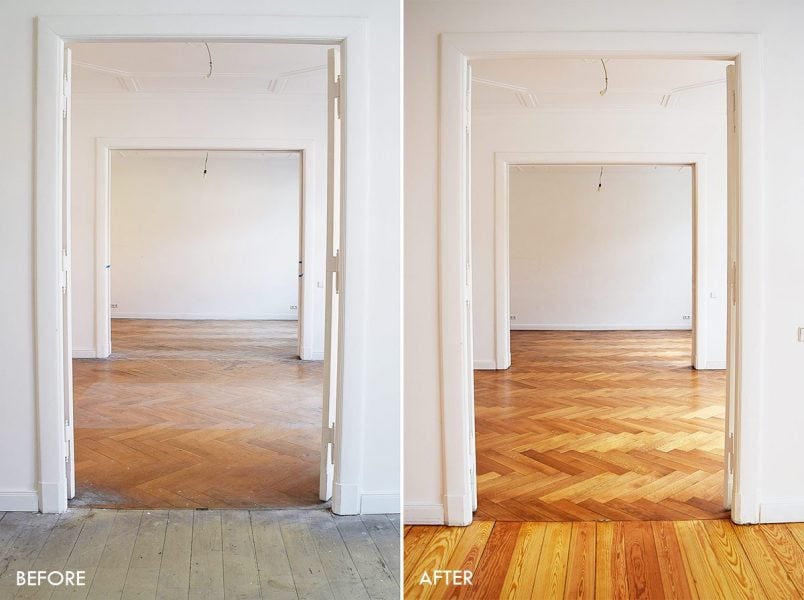
As you can see there’s a lot that goes into planning a home renovation.
Our biggest tip is to take it one step at a time and plan as many details as possible before you start any work. Clear communication (even if it’s just two of you doing the work) will make the whole process so much easier and will cause fewer arguments and stress.
So, what are our home renovation plans for this year?
We have an epic year of renovations ahead of us. After just over a year of living in our new home, we now know the things we love, what works and, more importantly, what doesn’t work for us and what we’d like to change.
It’s a big house that needs a lot of work and we always knew that it would take us years to complete but this year, in particular, we’d like to get a lot of big projects completed.
Here are our top 10 Projects we’re aiming to complete this year:
1. Driveway & Pergola Roof
Our driveway is extremely narrow and we can just about get our car into the space. And when it’s in there we have to wiggle out of the car like contortionists.
As so often when starting one project, you end up having another dozen or more that crop up because of it. If we make the driveway wider we will have to move the fence and a structural column. And if we move the fence we will also have to replace the roof, which is probably a good thing as it’s definitely seen better days and I’m always paranoid that it will fly away when it’s windy.
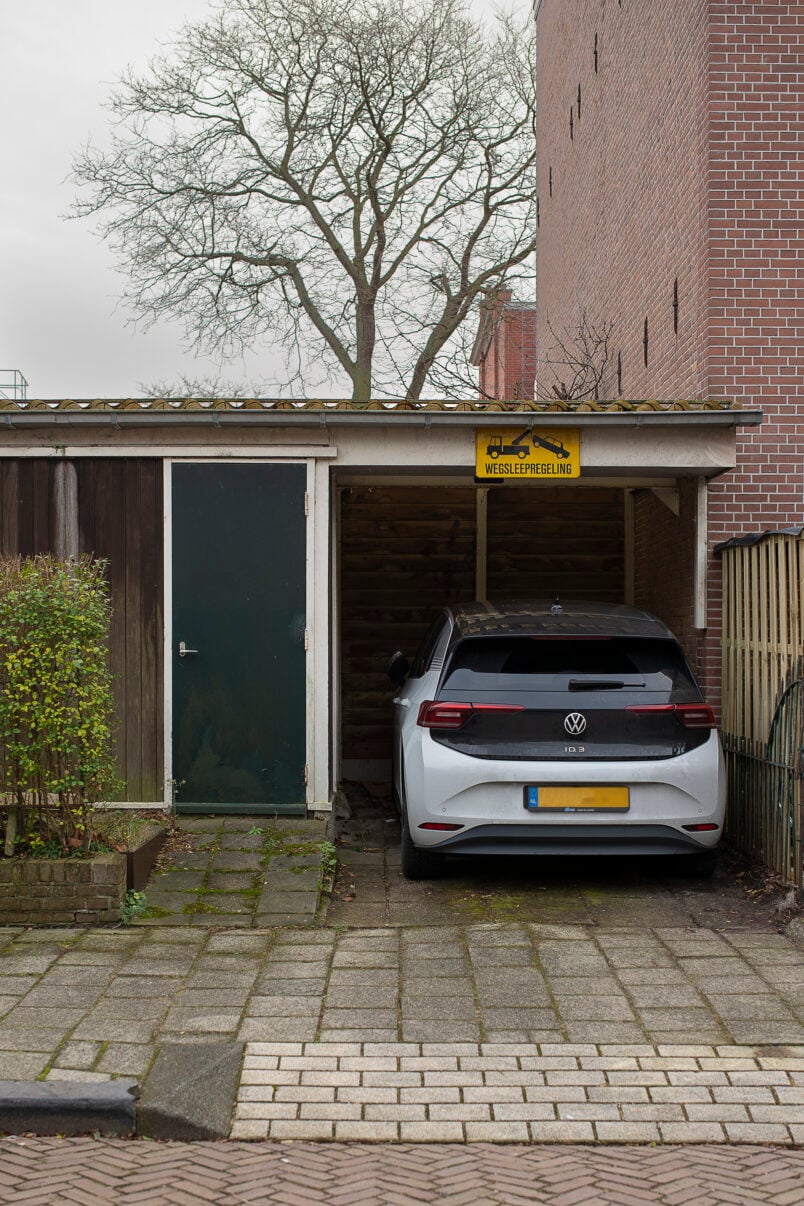
2. Insulate The House
We already started insulating the loft at the end of last year but most of the work still has to be done.
We will be insulating the roof, under the floor and even the walls and it all has to be done as soon as possible so that we can have a heat pump installed.
Apart from being cold since September, there’s another reason we’d like to finish insulating the roof. The amount of insulation we’ve already had delivered is vast and fills up two full rooms!
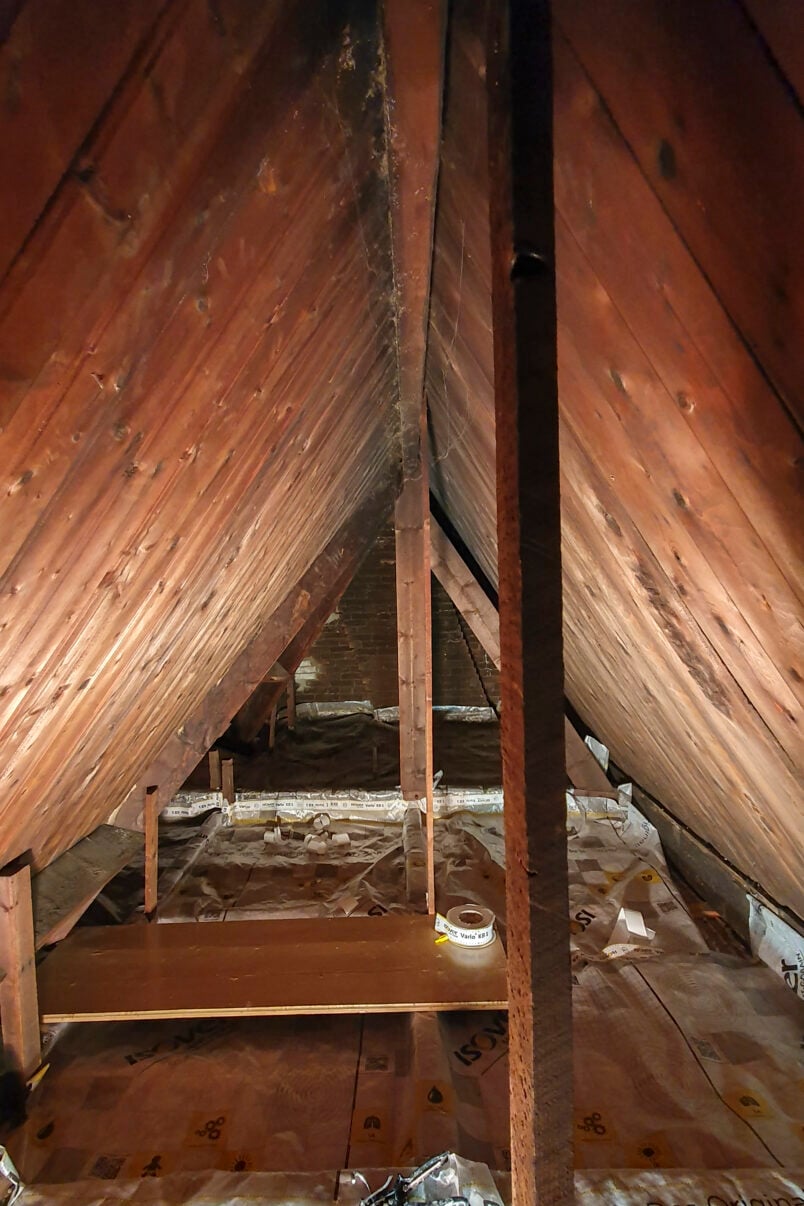
3. Renew The Heating & Install A Heat Pump
This is by far the biggest project we’re planning for 2023.
We will be renewing every single pipe in the house, replacing most of the radiators and installing a heat pump.
It’s a huge job and means that we will have to take up almost every floor and even take some walls apart but I’m sure it’ll be worth it.
4. Build A Utility Room
If you saw our house tour over on Instagram, you may have noticed that I sneakily skipped a room on the top floor. It’s currently just used for storage but this year we’ll be turning it into a utility room.
A utility room may not seem like it would be a huge priority but this room has to be completed as soon as possible as, along with our washing machine and storage, this room will also be where we’re having all of the equipment for our heat pump and solar panels installed.
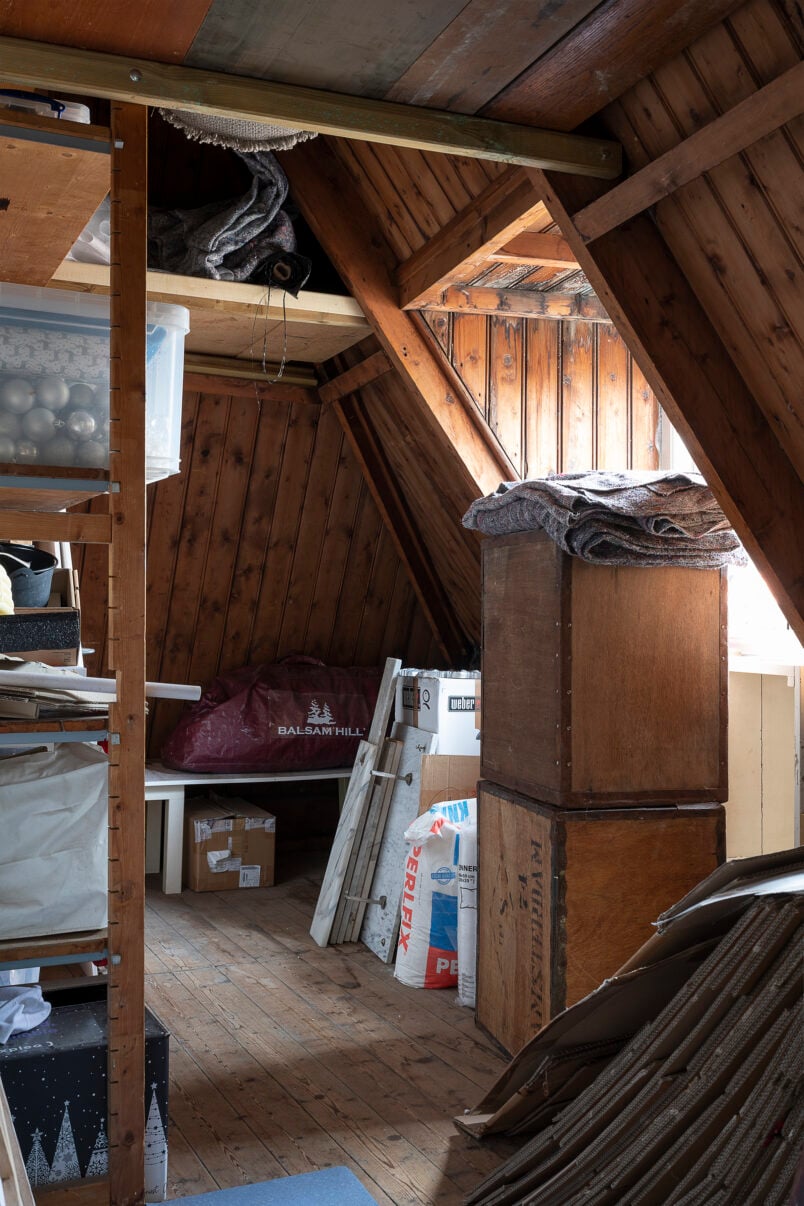
5. New Bathroom
I can’t even begin to tell you how much I hate our current bathroom situation.
The main bathroom has a bath that we can’t use and the second bathroom has a shower that’s perfectly fine but has a toilet that doesn’t work and no washbasin or radiator!
This year, we’d like to completely renovate the upstairs bathroom including a working toilet, a washbasin and a walk-in shower.
6. Knock Through The Kitchen & Dining Room (Including New Windows + Roof)
The biggest layout change we’re planning in our house is on the ground floor. We’d love to knock down the wall between the kitchen and storage room and then through to the dining room. This will make the kitchen much larger and will even give us enough space for an island.
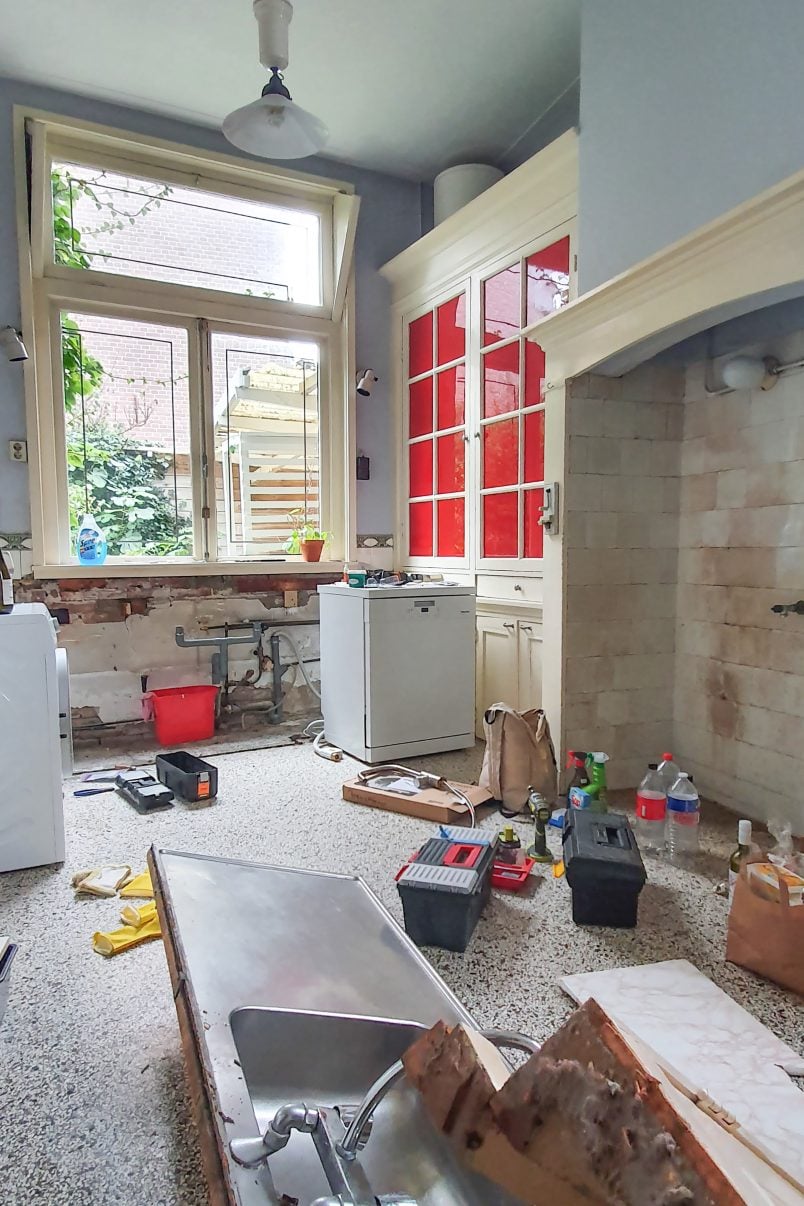
It’s a bigger job than it probably seems as it’s structurally quite complicated and we will have to renew the flat roof over the kitchen, replace all of the windows and have a new floor installed.
7. New WC
Because of the layout changes, we’ll be making for the larger kitchen, we will have to move the guest WC slightly so that it’s positioned further under the stairs. The space in front of the current WC and around the staircase is wasted at the moment and, whilst changing plumbing is never ideal, we think it will be worth it for a larger kitchen.
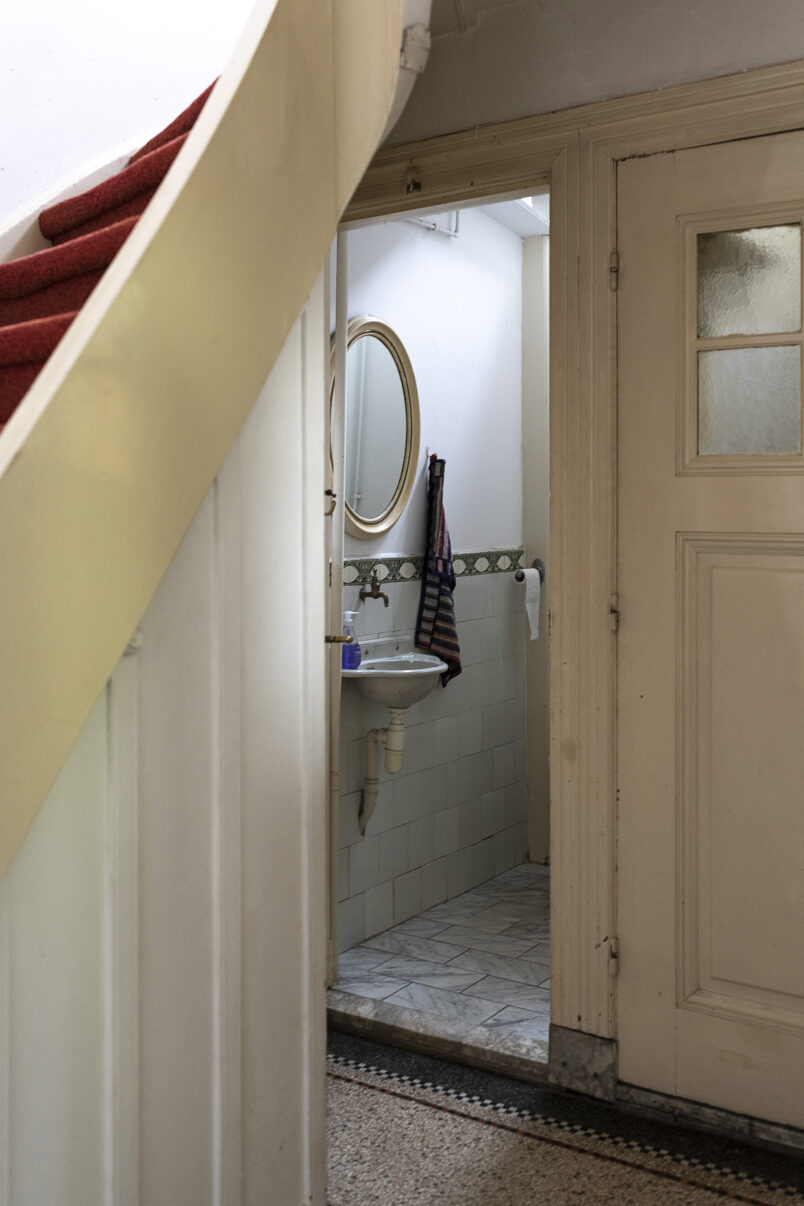
8. Renew The Electrics – Everywhere!
We’ve already started updating the electrics and have completed three rooms so far. This year, we’d love to finish updating all electrics in the house. Lots of the rooms only have a single socket and some of those are even hanging off the wall.
As much as I’d like more sockets and switches, our decision to prioritise the electrics this year is purely down to safety reasons. And, ticking one huge box off our endless to-do list will be a huge bonus, too.
9. Renovate The Living Room
We’re currently using the living room as a temporary kitchen but once we’ve finished the structural changes (knocking down the walls between the kitchen and dining room) we can move our temporary kitchen setup into the actual kitchen.
As soon as that’s done we can start renovating the living room. We already have a fantastic new fireplace and the parquet floor is in a great condition so all we need to do is install new electrics, update the heating, replace the window and plaster and paint everywhere.
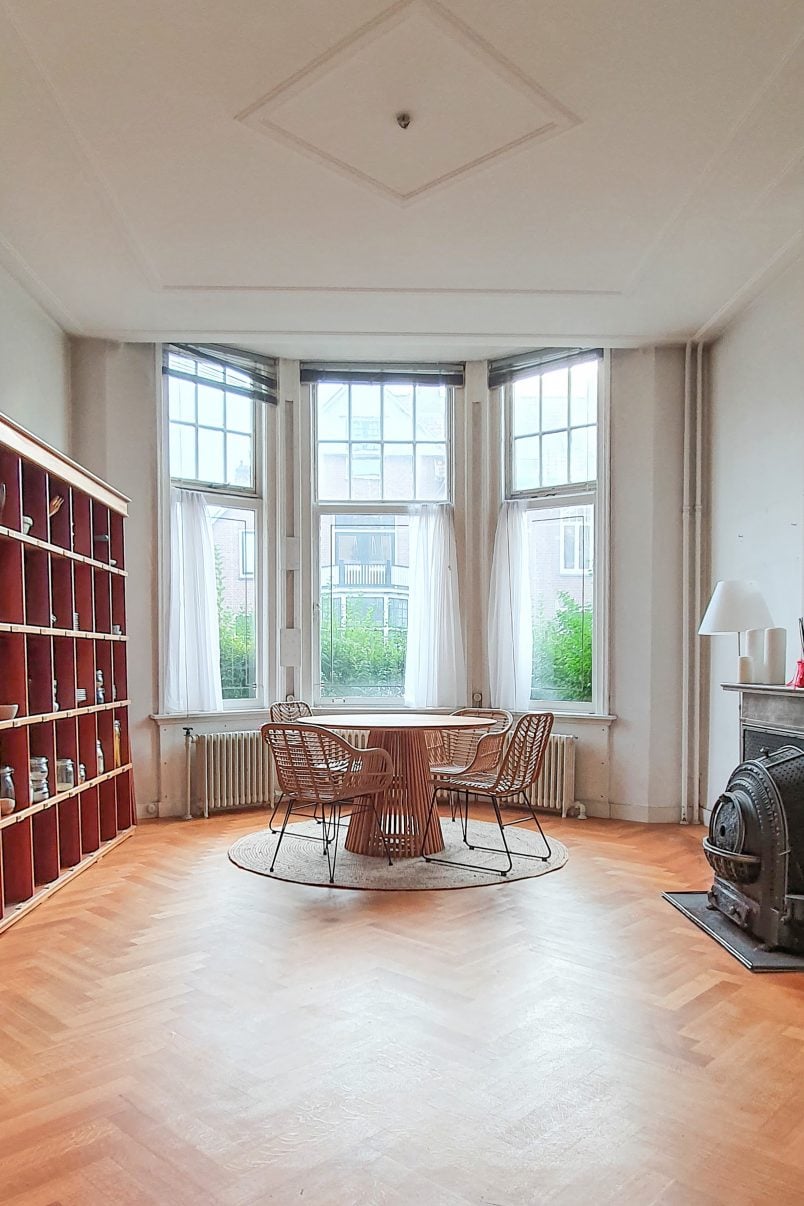
10. Renovate The Dining Room
Along with renovating the living room, it would be nice to update the adjoining dining room. The room needs a bit more work than the living room partly because of the opening we’ll be creating through to the kitchen but also because of the panelling that we’ll be keeping but have to patch and repair in places.
The dining room is one of my favourite spaces in the house. I love the panelling (although we’re controversially still thinking about painting it) and I think a wallpaper or a mural will look fantastic over it.
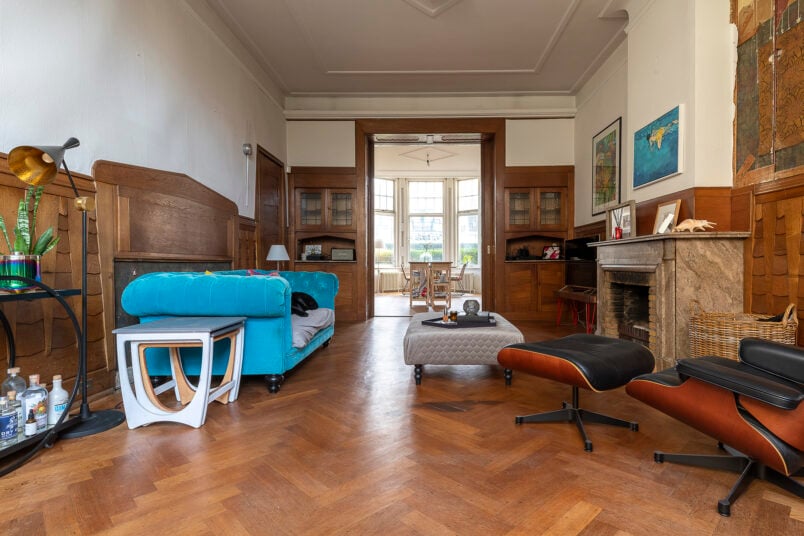
Oh, and a tulip table has been on my wishlist for as long as I can remember and I think a big oval one would look spectacular in the space.
Do you have any big renovations planned for this year? What do you think our chances are of completing all of our planned projects?

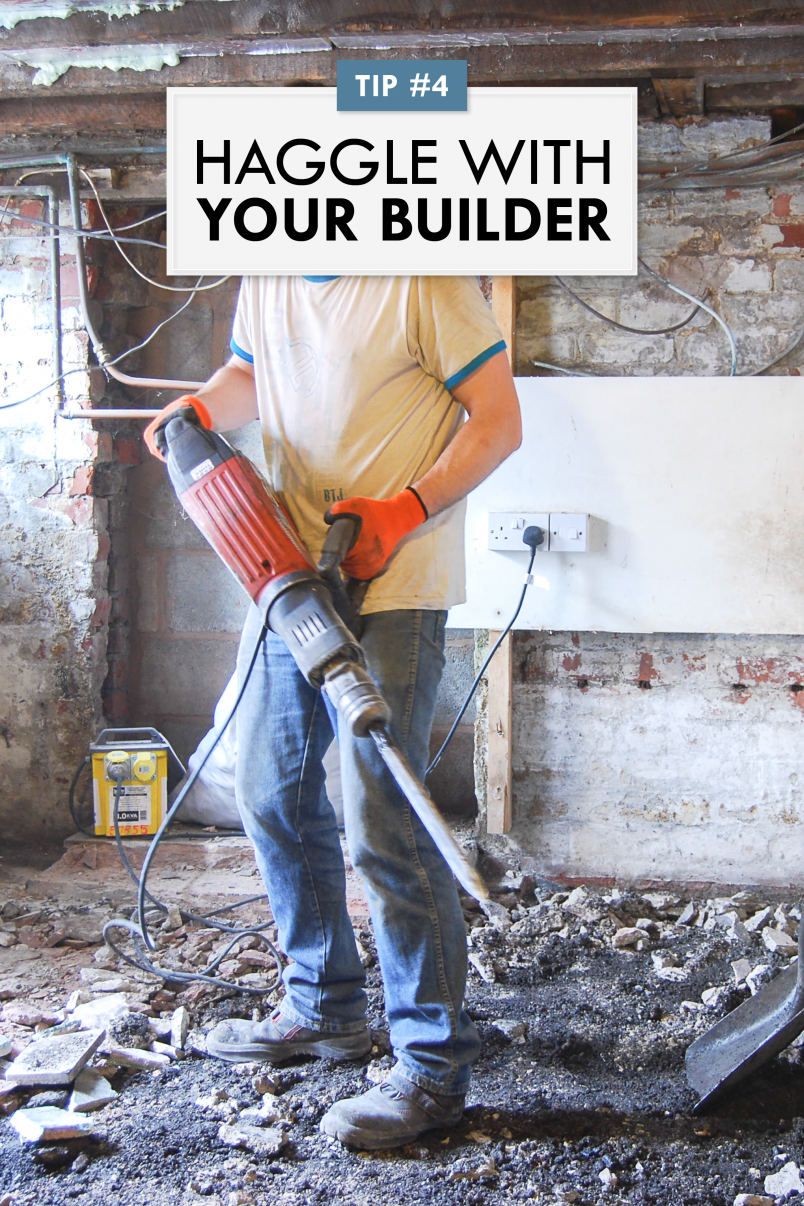
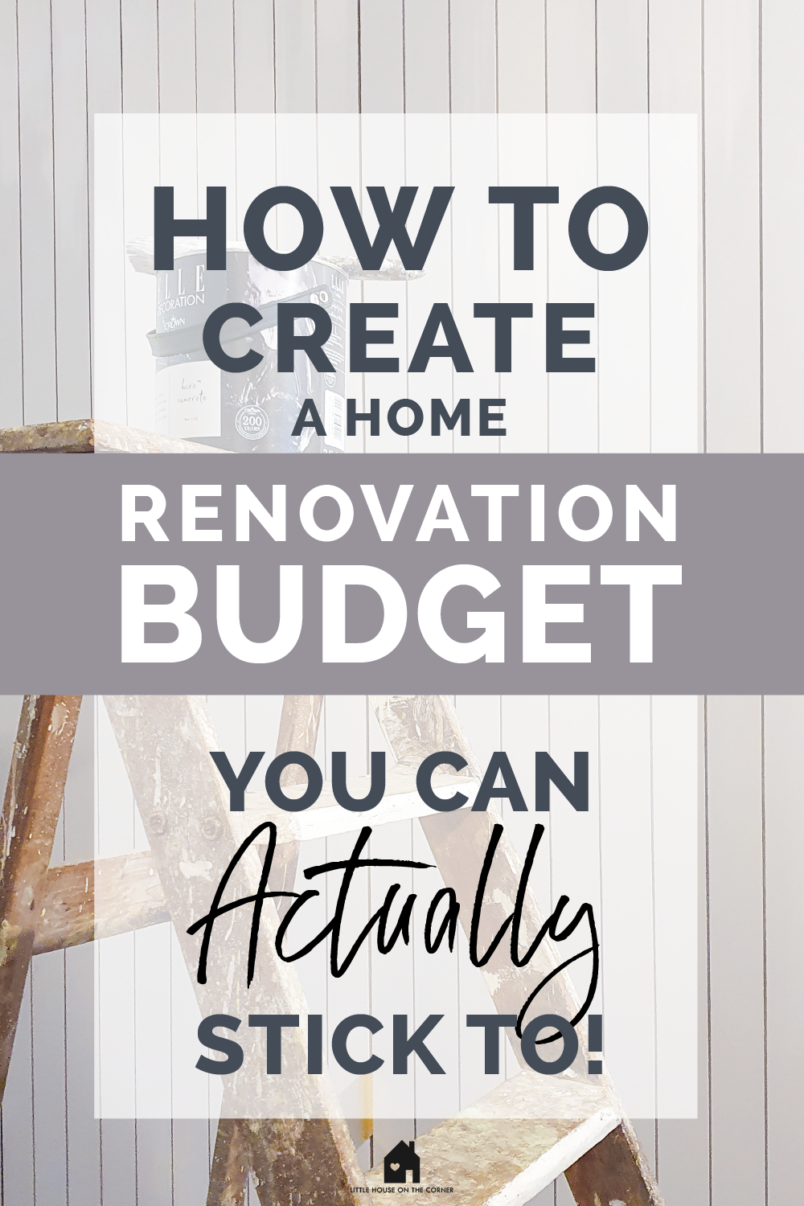
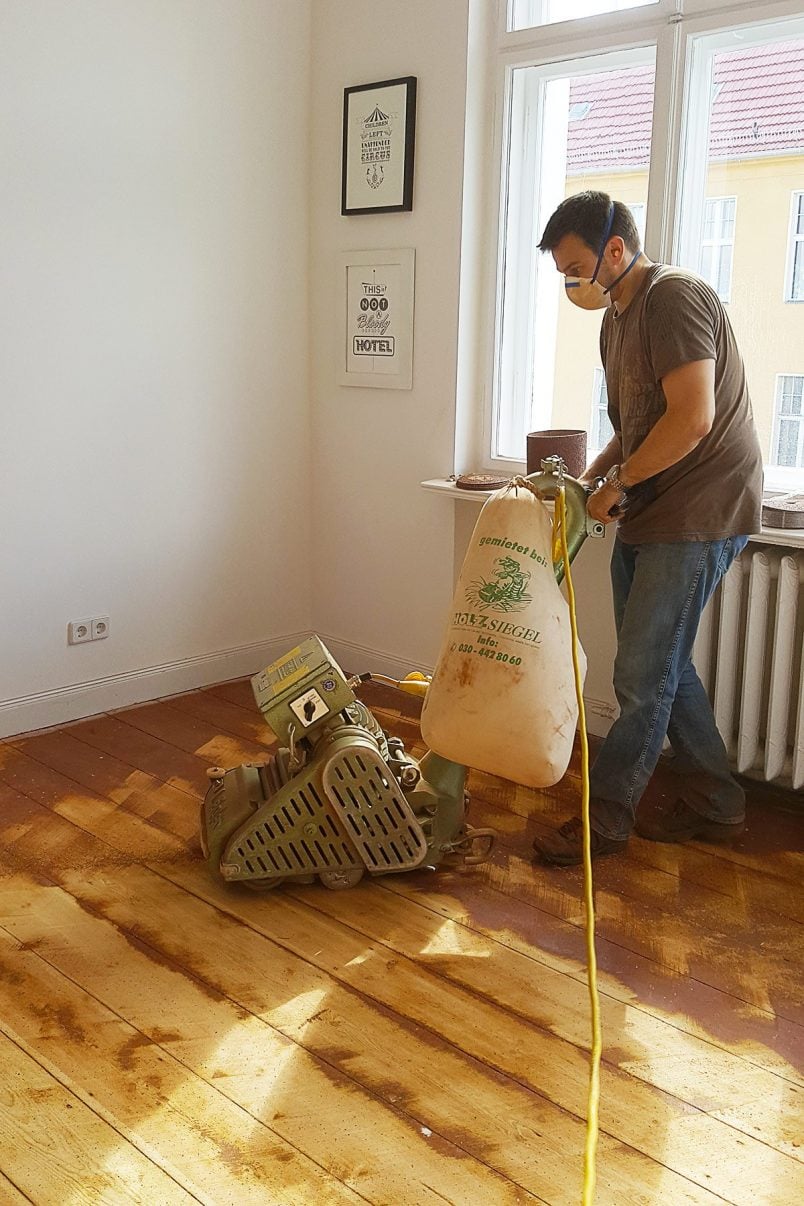
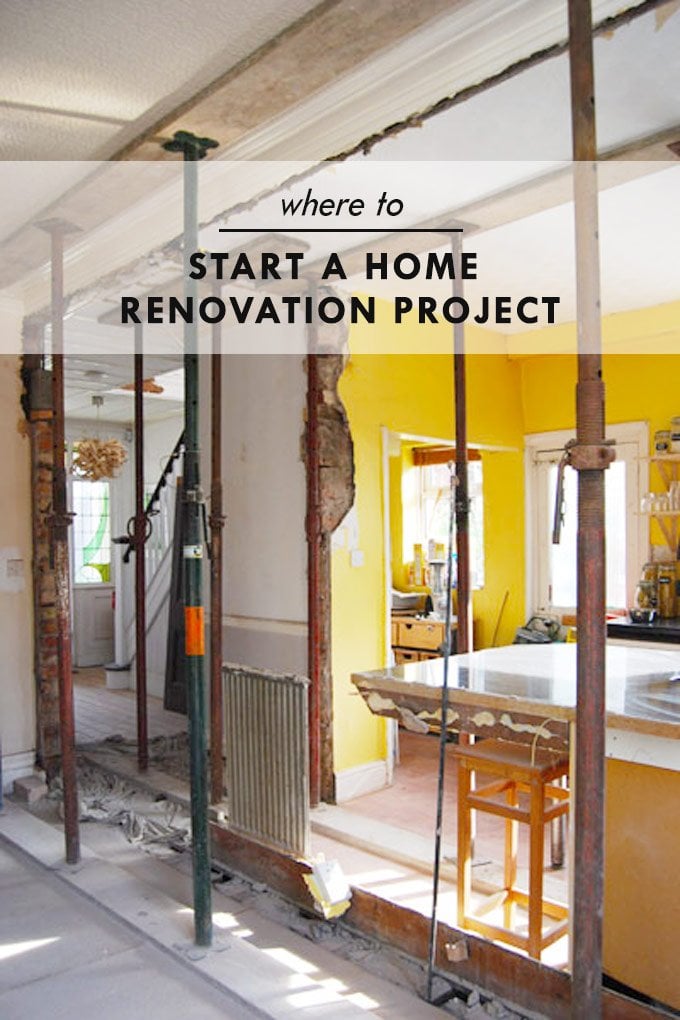

Eina says
Happy New Year!
Your renovation planning guide is brilliant. The string for the timeline too.
Love your plans for your house. Do you have any floor plan showing the relationship between kitchen and dining room? Somehow the panelled room feels more like a living room, and the warm wood is magnificent. Isn’t there another space adjoining it with a large window to the garden?
On the practical side, having washing machines close to wardrobes or closets is a huge saving in time and effort. Some of the places I lived were so poorly planned that I preferred to hand wash in the sink instead of lugging laundry (as a student I lived in a 8th floor walkup chambre de bonne).
Which heat pump will you get? I love our inverter where I live right now, but wish we had gotten a Mitsubishi Hyper-heat, even though it is more expensive. Friends had a Samsung mini-split system installed in a commercial building, but it keeps breaking down.
May all your renovations go smoothly for 2023
Christine says
Happy New Year to you, too! Yes, we have a floor plan and we’re planning on sharing a full tour of the house (including the plans) here in the next few weeks.
I agree that the panelled room feels more like a living room but because of the layout of the house, it will probably end up being a dining space – although there’s enough space at the end of the room, too.
We’re still in consultation regarding the heat pump and haven’t decided on the exact one we’re having – thanks for the advice on the ones you have experience with though! That’s super helpful and we’ll definitely take it into consideration when choosing one.
Fingers crossed there aren’t any major disasters this year!
Cx