Having lots of options is a good thing, right? Well, yes and no.
There’s no denying that it’s great to have lots of choices and possibilities but it also makes making any decisions so much more difficult. I can’t help feeling that it would sometimes be a much easier process if we had fewer options to choose from.
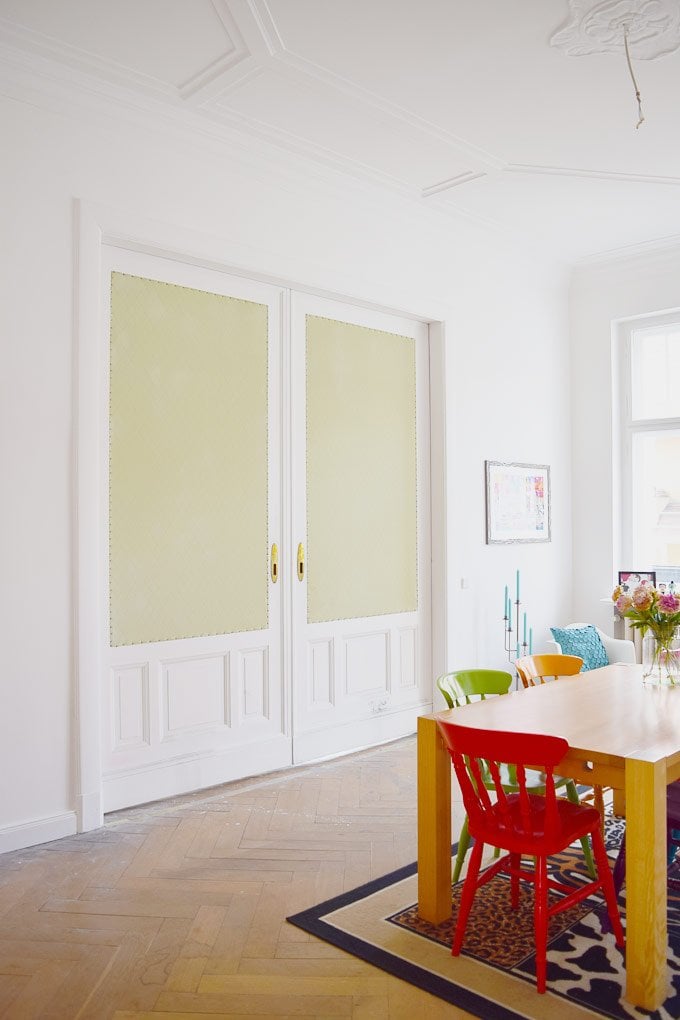
We already shared some of our initial thoughts and layout ideas just after purchasing the apartment but now that we’re actually living in it and have got to know the space we’ve had so many more ideas!
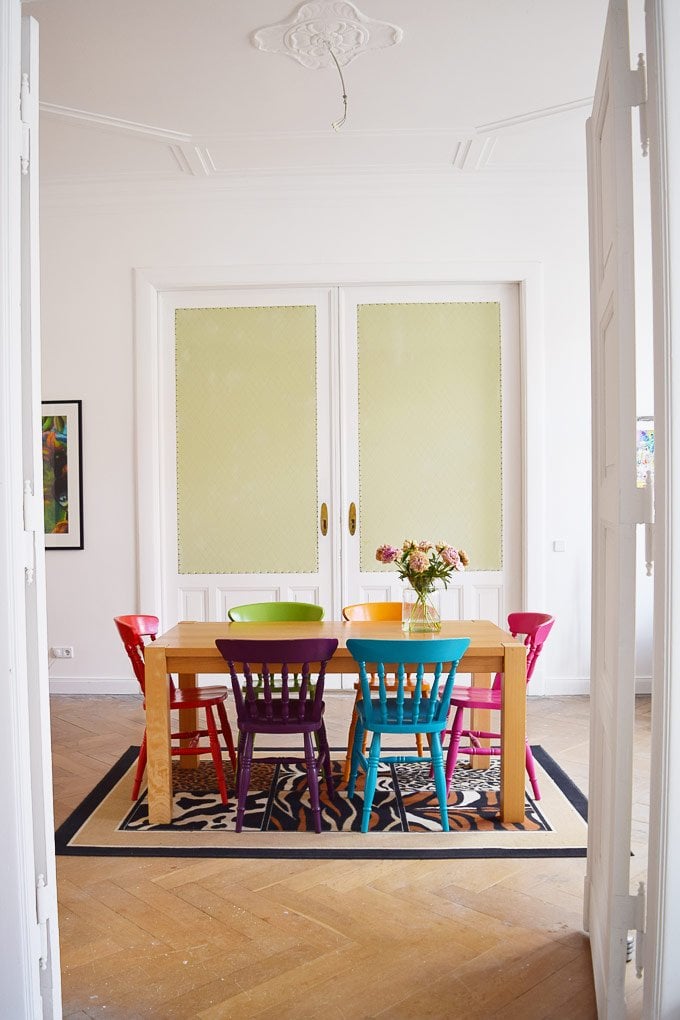
It’s amazing to have so many options but my head currently feels like it might explode because it’s so full of ideas. Changing the layout is something that’s vital to the success of our apartment transformation. We’re not going to want to knock down or build walls only to end up realising that we would have been better off leaving them where they were!
Last week we already shared the exciting fact that we’re allowed to add a second balcony to the apartment. As great as this would be it could completely change our layout plans. The placement of the new balcony is almost completely out of our control so we’re ignoring it for the moment and are pushing on with planning what’s right for the apartment at the moment.
These are the 3 layout options we’ve managed to narrow it down to. Jan and I can’t agree on an option as they all have advantages and disadvantages. We’d really love your feedback on this, too!
Option 1 | Keep the layout as it is (almost)
This is by far the easiest solution. We would keep all rooms including the kitchen where they are. We’ll only make a few small changes like to the shape of the kitchen and we would turn the long narrow room next to our bedroom into a walk in wardrobe.
It’s not overly exciting in terms of changes but there’s no point in changing things just because we can.
Option 2 | Keep it as it is but slightly enlarge the bathroom
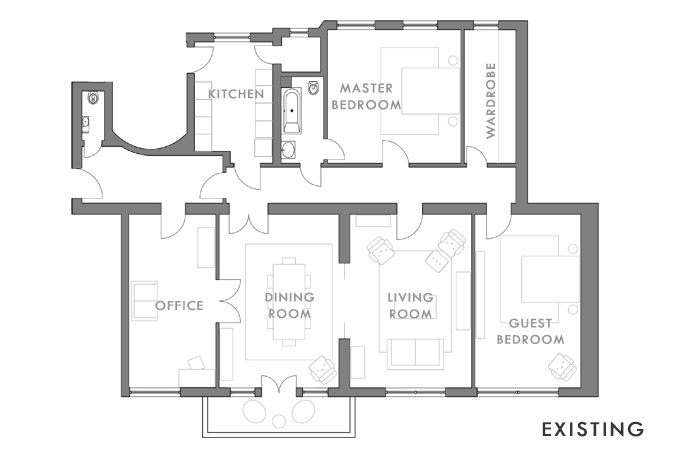
This would include the changes mentioned in option 1 (slightly enlarge the kitchen & create a walk-in wardrobe) but we’d also slightly enlarge the current bathroom by pushing the existing wall into the bedroom by about 30cm. The bedroom is really large so it wouldn’t matter if we lost a tiny bit of space but in the bathroom that bit extra would allow us to rotate the bath giving us a much more usable and generous space.
We could even think about losing the pantry to enlarge the bathroom even more. With a bit of careful planning, we would then even be able to squeeze a separate shower into the bathroom!
Option 3 | Move the kitchen to the front of the apartment & create a second bathroom
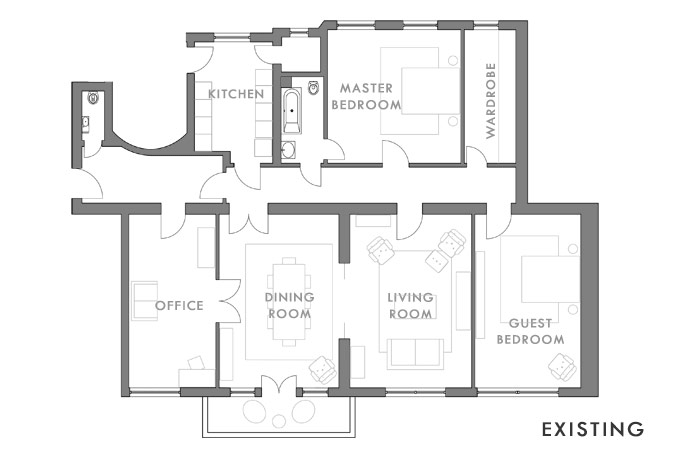
This is by far the most elaborate option. It would involve a lot of plumbing changes but we think it would make a big difference to the flow of the apartment.
We’d move the kitchen to the room we’re currently using as an office and turn the existing kitchen into a large bathroom. We could then turn the existing bathroom into an en-suite and a small laundry room.
This is one of the layout changes that we considered really early on and it’s still my preferred one. It involves a lot of changes but the structural work is minimal so it’s not quite as radical as it seems.
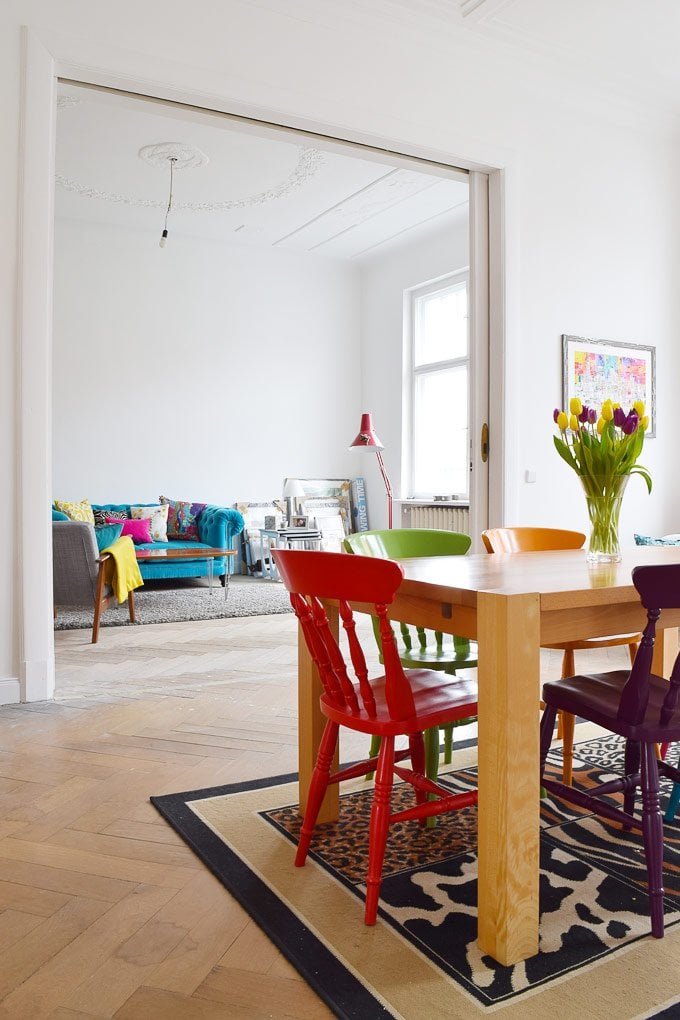
If we do move the kitchen to the front of the apartment we have a few additional options that we shared in more detail here. We could widen the existing door opening to the dining room or even remove the wall between the two rooms completely but we’ve now decided that will keep the wall as it is. The big double doors are very typical for Berlin architecture and we really don’t want to lose one of the original features of the apartment.
Bonus Option | A Secret Room
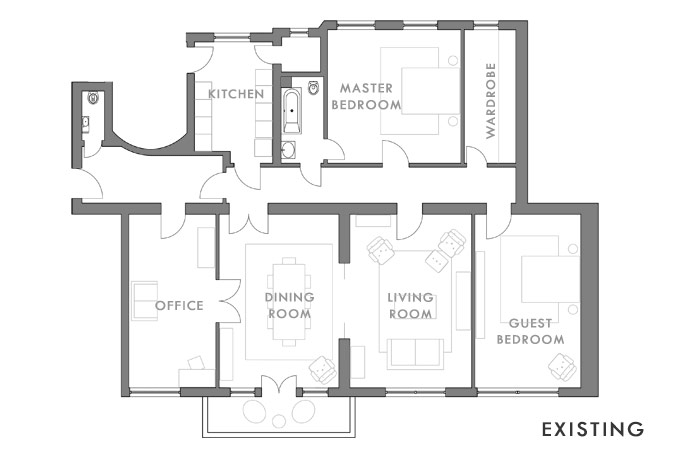
This isn’t really a serious contender but I just had to include it as it’s definitely the most fun layout option.
As in all other options, we’d turn the long narrow room next to our bedroom into a walk-in wardrobe and would block the door to the hallway. In this version, we’d also block the door to the guest bedroom and create a storage cupboard at the end of the long hallway.
Now, I’m sure you’re thinking we’ve lost our minds because how on earth would we ever get into the guest bedroom? Well, we’d create a secret door of course!
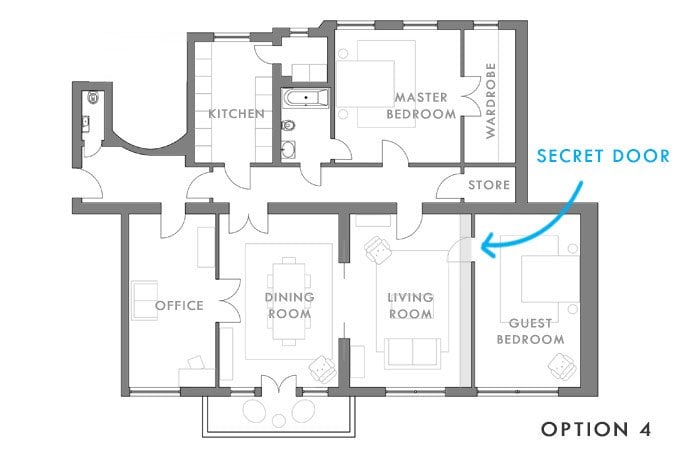
In the living room, we could build bookcases along the long wall separating the two rooms and have one section that is a secret door (admittedly not so secret as we’re sharing it here)! Given the layout of the rest of the apartment, you’d really never know that there’s another room there!
Admittedly it’s a totally bonkers option but it would be kind of fun, too!
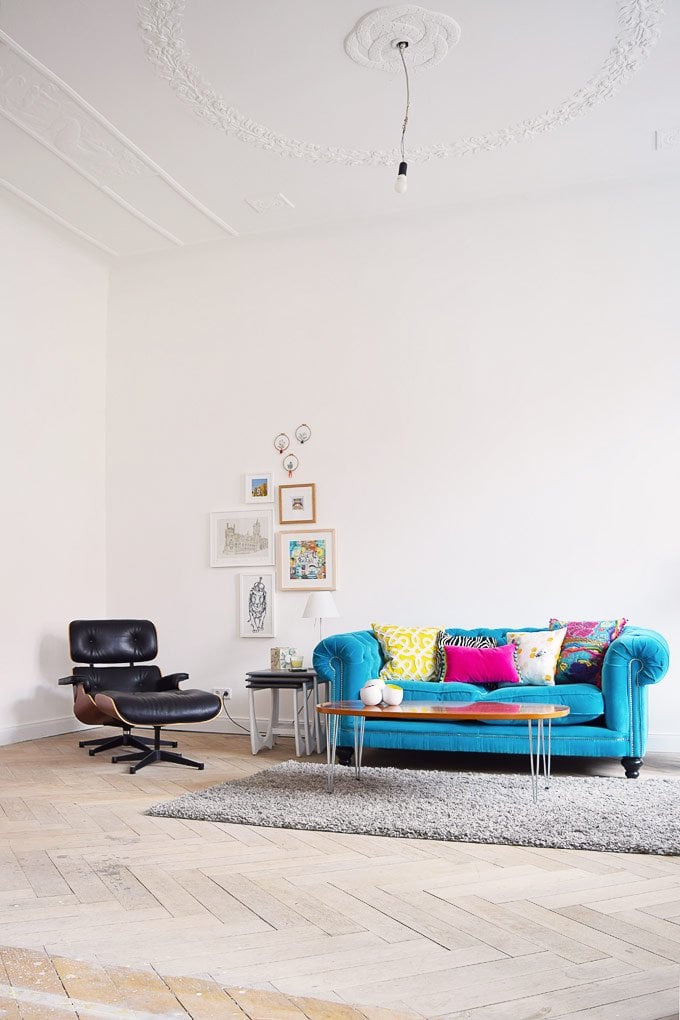
Overall there are a lot of things we have to consider. We can’t just rejig pipes and change things without taking the existing positions of services into account. And if we want to do any structural work we will even have to get approval from everyone in the building.
Having said that, we’re pretty certain now that it’s going to be one of these options (maybe not the 4th one).
Which is your favourite option and which one do you think we should do? Moving the kitchen would mean that we lose a bedroom but we’d also gain a bigger bathroom and an en-suite. Am I mad to even consider losing a bedroom only to gain more bathroom space?
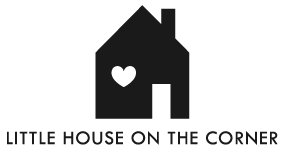
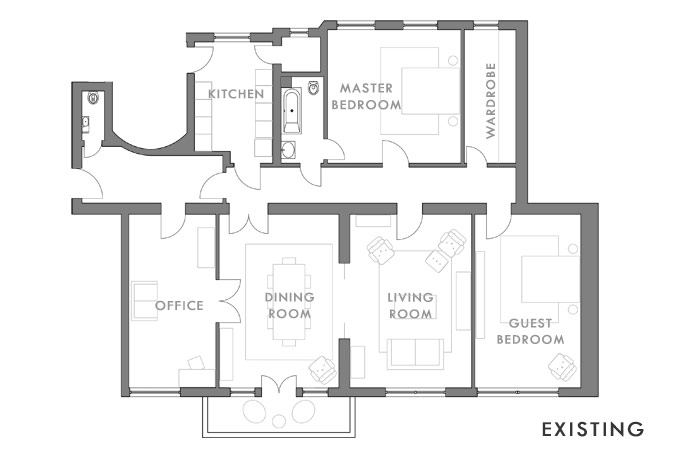

Susan says
Love your blog, have only recently come back after you moved from the house. Option 3 seems the best – definitely a better space & flow for the kitchen to be close to the dining room. However you will lose the office room/bed 3 for a large bathroom. I guess it depends how much a separate office room/bed 3 you may need – you could have a smaller office space, ensuite & larger main bathroom still in the space next to the master room. Secret room is a great idea but not practical for the guest room to access the bathroom esp if you’re planning on airbnb. Looking forward to seeing your refurb projects!
Christine says
Glad you found your way back to us, Susan!
If we can, we’ll be opting for option 3. I totally agree with you about the flow of the rooms and think it would improve the way we use the apartment. We could turn the former kitchen into a bedroom if we wanted but we don’t really need the space and I personally would prefer an additional bathroom. A lot of our plans will be down to pricing, though!
The secret room wasn’t really a serious option but it would definitely be fun!
Cx
Newcastle Loft Converters says
Okay so, please tell me you decided on the secret room in the end! There is not a world where you decide A SECRET ROOM IS NOT THE BEST IDEA EVER!
Christine says
Haha, we’re still undecided! I love the idea of a secret room – can’t help wonder just how practical it would be though!
Cx
Cindy says
You have done an amazing work up! My choice is option 4 with a few more ideas. Keeping the kitchen where it is to take advantage of the balcony option with your neighbors and to save on the plumbing issues. Close in the wall between the office and dining room and reuse the doors for the living room hallway entry. Move the storage room door up as far as possible to downplay the long hallway and make the closet “L” shaped into the guest room. The half space left in the guest room could be a closet or built in desk area for the guest room. The hidden door would be over on the window side of the living room. Turn the office into 3 areas – mud/cloak room, craft tool work table area, and desk space by the window. There are a lot of doors, but if the master bedroom door was closer to the bathroom you could probably get away with one less. The enlarged bathroom, laundry in pantry, huge wardrobe have to make the cut! Trying to picture daily life in your beautiful space and selfishly thinking about all your diy projects etc and where would they be done? I am looking forward to seeing what happens!
Christine says
Wow, thanks for the feedback, Cindy!
I don’t think we’ll be going with option 4. It is fun, but I’m not sure how practical it would be in real life.
You’re right about the hallway being really long and we definitely need to come up with a solution to make if feel less like a tunnel!
Some of our neighbours have actually blocked the office doors like you suggested (although they’ve all kept the doors in storage so it could be turned back if wanted). One of the very typical elements of traditional apartments in Berlin are the double doors leading from one room to the next. It’s a feature we don’t really want to lose, not only because we love it, but also because it’s a huge selling point for the apartment (not that there are any plans on that front, though!).
Don’t worry – we have more than enough projects to share in any case! :)
Cx
Caitlin says
Hi Christine.
I think that I too would move the kitchen. Because the apartment is so lovely with the original finishes, I would consider doing a more deconstructed kitchen so that the new kitchen still felt like the rest of the apartment. I’m thinking something along the lines of Ilse Crawford’s Dinder House or Rose Uniake’s own kitchen. Can’t wait to see what you do.
Caitlin
Christine says
I just had a look at the kitchens you suggested and they’re perfect! I’d been struggling to pinpoint what it is we want (I know what I don’t want) but deconstructed is probably what I’m after. The kitchen we had planned felt all wrong and I think it was because it was just so conventional and boring. I think the best way of describing what we want is a room for cooking and entertaining (not necessarily a kitchen).
Thank you so much for helping sort the jumble of thoughts bouncing around in my head! :)
Cx
Claire says
Have been following your blog for the last few months, I’m really enjoying keeping up with your renovation plans!
The first time I saw your floor plans I immediately said to myself that the kitchen should move to that front office space. I still think it’s the way to go – you’ll get a big, sociable kitchen that will flow into the dining room, so when you’re entertaining the cook isn’t segregated from the guests on the other side of the apartment. (My future dream home has a large kitchen-diner, it’s a top priority for me!)
Christine says
Thank you, Claire! Glad to hear you’re enjoying our updates!
Jan and I were just talking about the layout and we both said the exact same thing as soon as we saw the floorplan! I can totally understand that it’s not for everyone but we’d also love a more sociable space. Still waiting for the plumbing quote which might make us feel differently though! ;)
Cx
Jessica@CapeofDreams says
The fourth option is the most fun. In my opinion, moving the kitchen would be the least desirable. I just don’t think you gain enough to make it worth such a huge endeavor. You guys are the ones that have to live there, though! The good thing is that you don’t have to do anything immediately so you can wait until you are really sure. In time, I think that one option will stand out as the best.
Christine says
You’re so right about waiting to see which option feels best. We’ve already changed our minds so many times since moving in and we’re always discovering more options!
One of the big reasons for moving the kitchen is that we’d like a more sociable kitchen space. I don’t particularly enjoy cooking and always find I’m motivated more if I’m not cut off from the rest of the apartment and everyone else.
I know that moving the kitchen sounds like a huge amount of work but it may actually turn out to be slightly more straightforward as the apartment below us has a kitchen on the other side of the wall and we may be able to connect to the plumbing and water supply.
Cx
Sara says
I really like option 1 the best, as it changes the least. But I’m from British Columbia (where we have very few historic buildings), so the idea of changing around any period features makes me want to cry. Regardless, I’m sure that you’ll do a lovely job whichever option you choose.
Christine says
I keep changing my mind between options, Sara! I like the first one because it would be quickest and easiest but I’m not sure that it would be the best for us (although it would work well).
In any of the options, we wouldn’t be losing period features. We went to huge lengths to replace the missing ones in our last home so there’s no way we’d even consider making changes that would impact one the ones here!
Cx
marie says
I really like option 2 + getting rid of the panty to enlarge the bathroom. You’re gaining so much extra cabinet space with the kitchen layout changes you could most likely have plenty of room for food storage.
Secret bonus room sure would be fun, though!
Christine says
I think that’s a great option, too, Marie! The changes aren’t huge but we would gain a lot of extra bathroom space.
We already have enough kitchen storage, even with the kitchen layout is at the moment, so I’m sure that we could find a solution that would work well in the existing space.
I might save the secret room idea for our next home ;)
Cx
Kerrie says
I’m torn with these options. You need a nice bathroom, no doubt. Do you think the existing room could work if it were turned into a wet room? Only issue is keeping part of a wet room dry enough to put towels etc but I’ve often thought it could be a solution for smaller bathrooms.
Christine says
I’ve been playing around with so many bathroom options. By moving the wall just a tiny bit we’d gain a lot but still not enough for a separate shower. Then there’s also the option of making the current pantry part of the bathroom which would give us more space but a long and narrow room that’s difficult to furnish.
I’d be happy with a wetroom in general and it’s an option we’re considering!
Cx
Andrea says
Having just had to choose the position of every socket and light switch in my house I sympathise with having too much choice! If this is not your forever house maybe you need to think in terms of which will add most value to your home? And also how much you use your dining room or whether if you don’t use it much, the dining room should be a more multi-purpose space shomehow. I’d keep it more simple and go with option 1!
Christine says
We’re kind of thinking forever (or at least very long term) which is probably why I’m struggling so much to make any decisions.
Value adding in Germany also doesn’t seem work in the same way as in the UK. That’s not to say we can’t add value (I’m hoping we will) but given that we’re planning on staying here for so long I’m not sure our designs will make too much difference.
The “problem” with the dining room is that there are just so many doors which makes it difficult to use in another way. We do use the room and I’d love a bureau in the corner that could be my new working space if we lose the office because we move the kitchen. I also love the idea of getting a piano which is slightly bonkers as neither of us play…
So many choices!
Cx
PS. Good luck with your switches and sockets – I totally feel for you as I can remember spending way too much time on finding the perfect position for ours.