We may not be in our new home yet but that doesn’t mean that my mind isn’t already in planning overdrive mode.
It’s amazing how just the idea of a new project can be so motivating. I’m even looking forward to all of the cleaning involved! Although I’m sure that’ll wear off within the first 20 minutes or so.
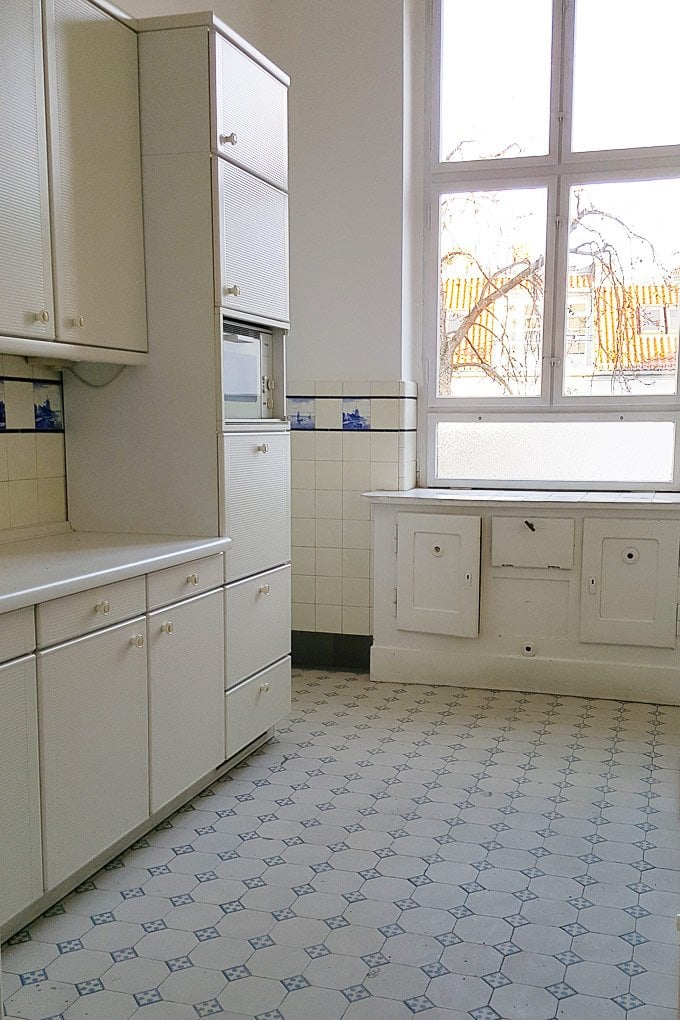
We’re hoping to move in around the middle of March (exact dates are still to be confirmed) but as the apartment is currently empty, we’d ideally like to get some of the messy building work out of the way before we move in.
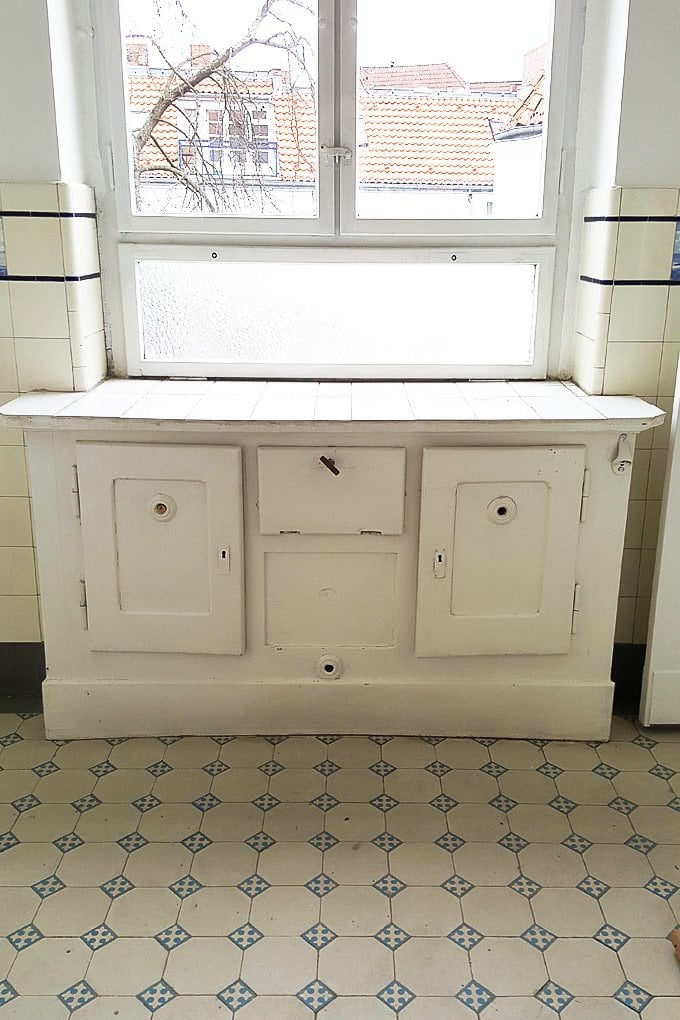
Our problem, if you can call it that, is that we almost have too many options. The only thing we are certain of is that we’d like to move the kitchen to the front of the house.
This is what the layout of the apartment is like at the moment.
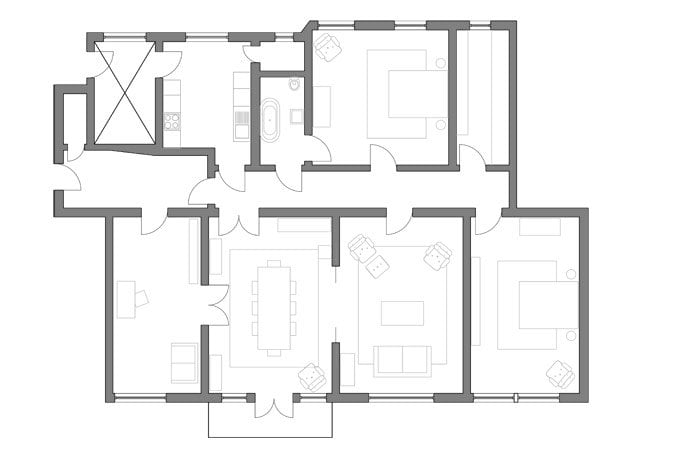
We think that moving the kitchen will create a better flow within the apartment as well as opening up a lot of other layout options (more on that soon).
We’re trying to keep an open mind and would love your feedback if you have any ideas! Here’s what options we’re considering.
#1 Keep it where it is
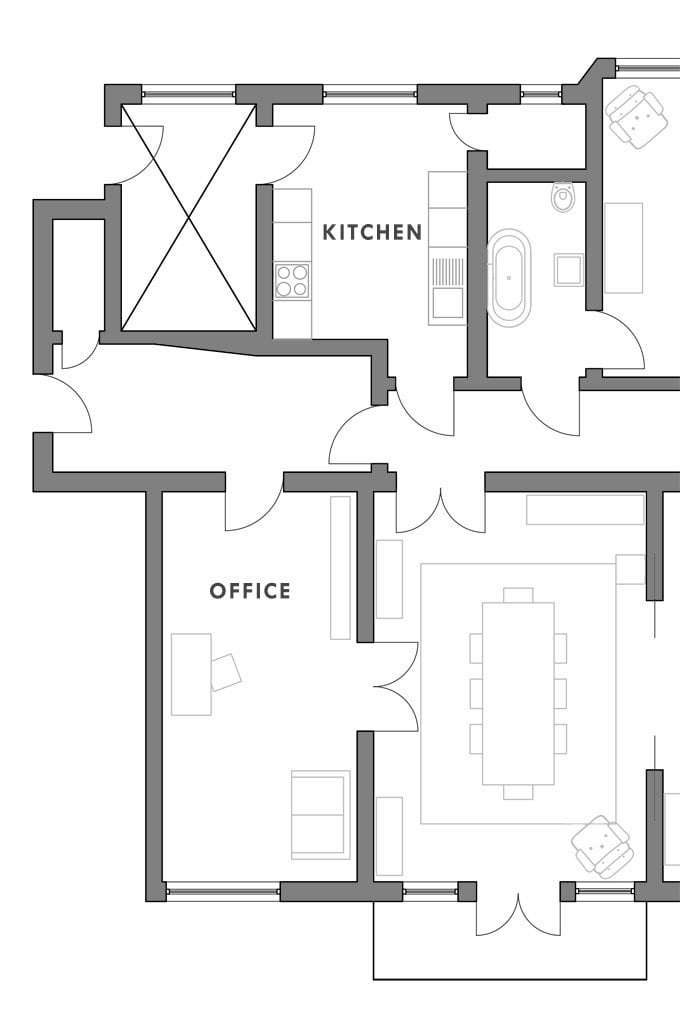
This is by far the easiest solution. It would mean that we don’t have to move any of the plumbing and could stick a kitchen in there and be done with it. The downside is that the kitchen will be cut off from the rest of the apartment. We would really like it to be integrated with the rest of our home and have more of an entertaining space rather than purely functional kitchen. Which brings me to the second option.
#2 Move it to the front of the house
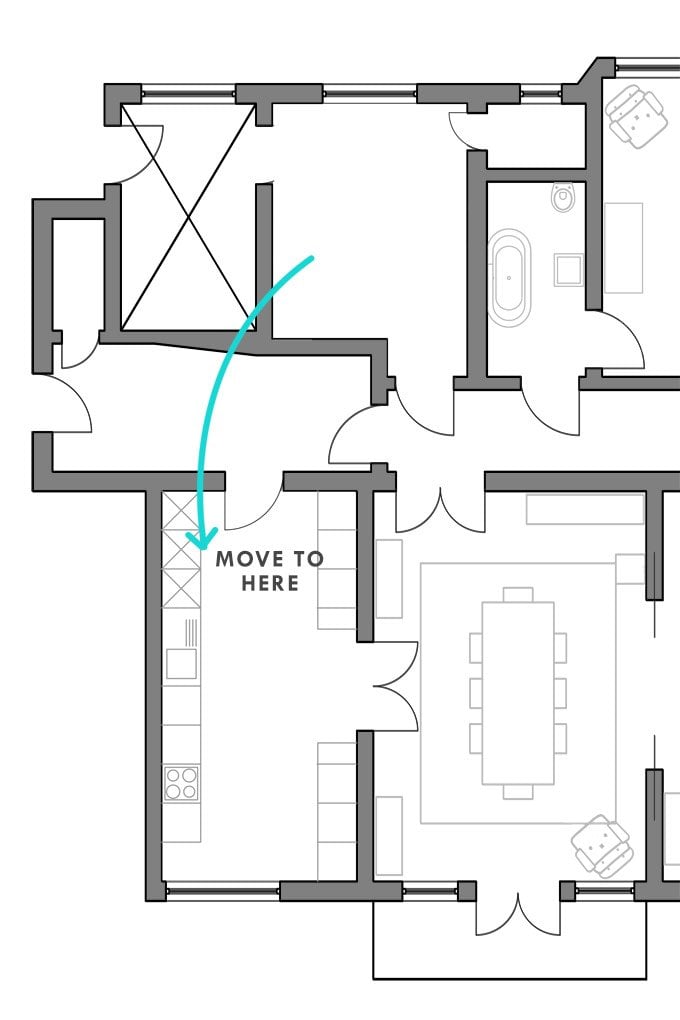
We would love to be able to move the kitchen to the front of the apartment (although there are variations as you’ll see below). It will depend on how easy it is to get a water supply over to the other side of the apartment but we’d much rather have a kitchen at the front of the apartment where we can connect with each other and guests through the double doors and not be completely cut off from the dining room. The only problem with this solution is that I would love a kitchen island. I’ve always wanted one but the room is just a bit too narrow. This means that we’d have a purely functional kitchen just this time it won’t be cut off from the rest of the apartment quite as much.
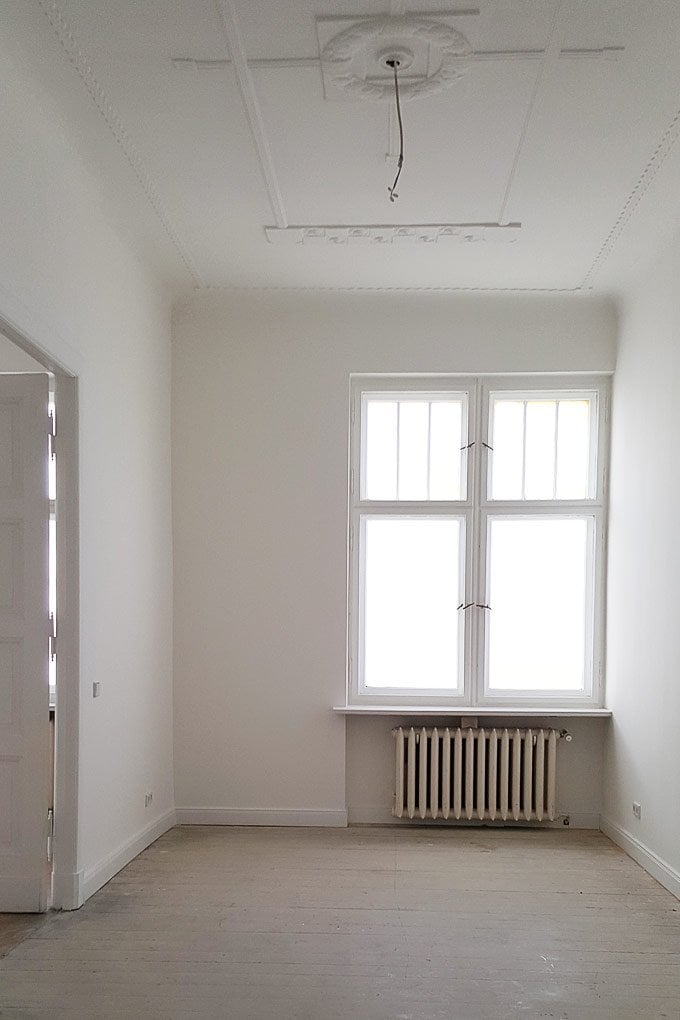
#3 Move it to the front of the house and widen the doors
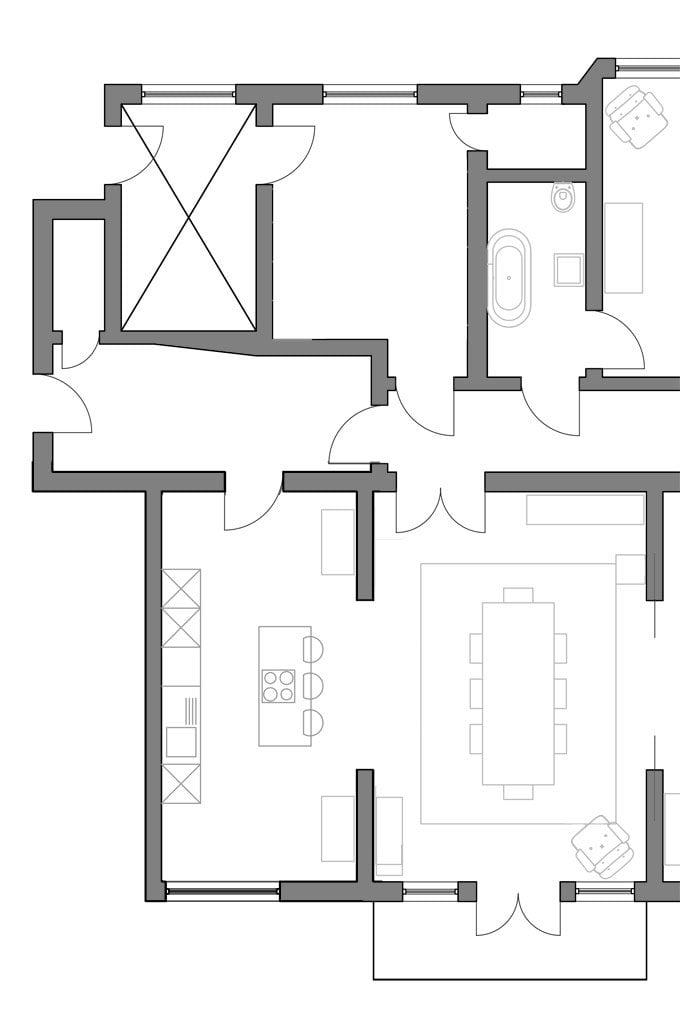
This option is almost the same as the second one it just involves widening the current double doors to the dining room. This would mean that we would be slightly more connected with the dining area and could possibly also have an island (just) but I’m worried that it’s a bit of a compromised solution. It’s kind of halfway there and I’m worried that it’ll feel like we just couldn’t make up our minds (which we couldn’t)!
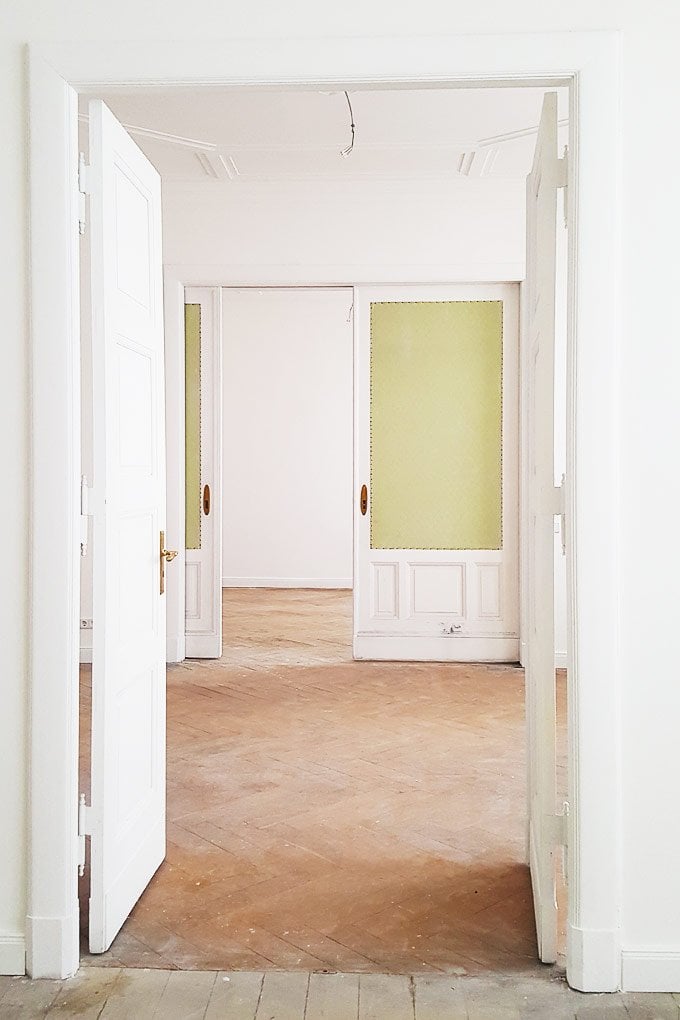
#4 Move it to the front of the house and remove the wall
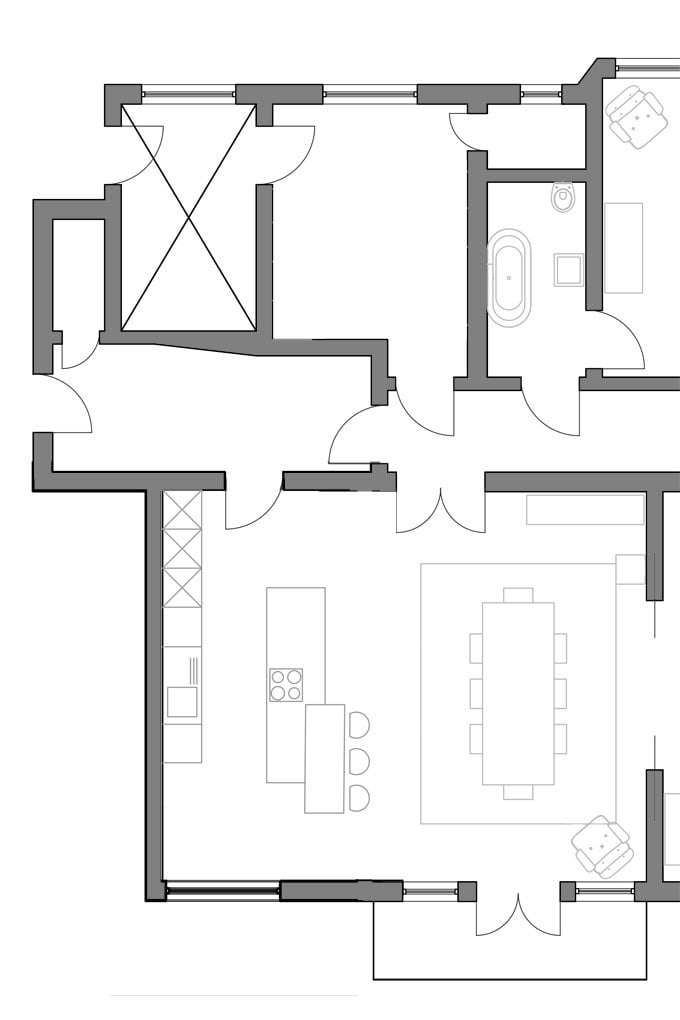
This is by far the most radical solution. It would involve removing the wall between the kitchen and the dining room (we still need to check if it can actually be done) and having one large open space. To put it into context, the room (if you include the small hallway) would then be as large as the entire ground floor of our house in Manchester. I’m sure that it would be an amazing space but I am worried that the apartment would lose some of its period charm and character.
#5 Panic and ignore the whole process
Yes, I know burying our heads in the sand isn’t exactly an option but that’s exactly what we’re going to do – to start with at least. We figured that we’re best off moving in and then seeing what feels right for the apartment and for us. We’re leaning towards option 3 or 4 but we really don’t want to rush any decisions as this will be our home for a long time.
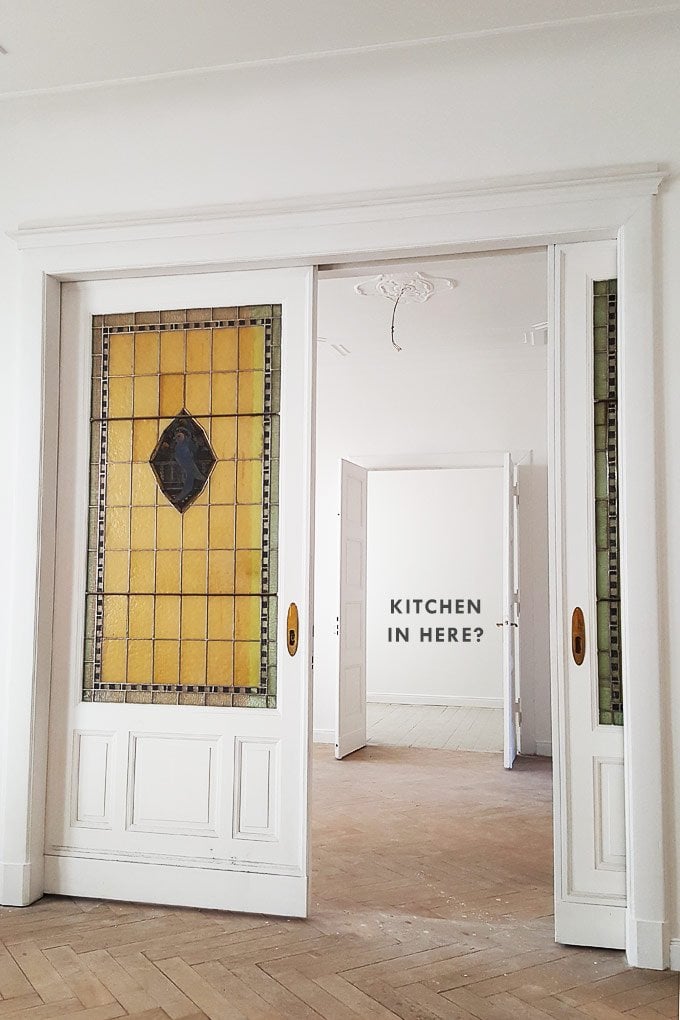
Buying a new kitchen will also be a huge expense, even if we only opt for a basic model, so getting the planning right the first time around is going to be vital.
So there you have it. Four options and two homeowners with no idea what to do. I told you there was a lot to decide on and even if we can make up our minds and agree on one of them we’ve not actually even started to plan the actual kitchen! Yikes!
Which option would you go for? Are you a fan of open-plan living or do you prefer your kitchen to be separate?


Jessica@CapeofDreams says
Before you make a decision, you should find out what is possible. It would be a shame to get excited and fall in love with an idea only to find out that it’s not possible to move the kitchen. I know in NYC at least that is rarely an option.
Christine says
From a building point of view, we’ve already checked and it shouldn’t be a problem (although any changes to anything structural will have to be approved by everyone who owns an apartment in the building). The only concern we have is about the plumbing. This distance from the existing kitchen to where we’d like to move it isn’t too far but we won’t know exactly what’s possible until we’ve moved in and have had some plumbing advice.
Cx
Laura T says
I’ll be the lone supporter of #2. You mentioned wanting to use the dining room more, by not having an island to sit at you may find yourself using the dining room table for smaller gatherings. I think it also puts more focus on the meal being an specific event and not something you multi-task during. Not sure if that’s a change you all are looking for, but something to think about. The other thing I really like about #2 is all the storage that you get from all that wall space. That might just be something that you didn’t include in the drawings, but #3 & 4 seem to have a lot less storage space than #2. While I don’t think you need to live in the space, you should really think about what you want from your kitchen. Is it the normal meal prep? baking? crafting? How do you want to use the space and make sure the design you choose works for you. When we designed our kitchen, my husband and I actually listed what things were actually going in which cabinets/drawers. It might a bit overboard, but a year later there isn’t a thing we would change about our kitchen.
Christine says
Someone had to support option 2, Laura! I was starting to feel a bit sorry for it ;) I totally agree with you about planning how we use the space. We’ve come up with a few actual kitchen layouts and have already visited a few showrooms. In general, we’d like a kitchen that’s part of the home and not a separate room. I don’t really like cooking (although I love eating) and find that I prefer spending time in the kitchen if I’m not completely cut off from the rest of the house. I also struggled to design a kitchen that would work well for us in option 2. The room is a bit too narrow for an island but too wide to have cupboards on either side (the space between would just be too much).
We’ve not spent much more than half an hour in the apartment so far, so I’d really like to move in and see how it actually feels before making any major decisions.
Cx
Lucy Wynne says
Would you know what do with yourselves if there wasn’t dust, muddle, plastering in progress?
Teasing aside I think that you should live in this new home awhile before making any big
decisions. As you say you plan to live in it a long time, so what’s a few months, a year of
waiting for certainty in the grand scheme of things?
Whatever you do I’ll enjoy the updates.
Regards,
Lucy
Christine says
I know! Who’d have ever thought you can miss dust and dirt ;) I totally agree with you about taking our time. We have a lot of small projects planned so will still have lots to do. Moving the kitchen (or not) will influence a lot of other decisions so it’s something we’ll have to decide fairly early on in the process. It’s good to have an overall plan to aim towards but we don’t want to make any mistakes either!
Cx
TravelBug says
For what it’s worth, we moved our kitchen to the opposite side of our flat this year and the plumbing was more straightforward than we’d dared hoped, as the new kitchen was connected into the plumbing of the adjacent bathroom. (If that hadn’t been possible we probably wouldn’t have been able to move the kitchen at all, as we live in a listed building and wouldn’t be permitted to have pipework on the front facade.) So fingers crossed!
For your kitchen dilemma, I have a slightly different suggestion to the ideas already floated: putting the kitchen in the right-most of the three connecting rooms. My worry with putting the kitchen in the middle room would be that it disrupts the flow between living space and dining space, and means that a room that can often be messy, noisy, smoky or smelly (depending on what you’re cooking!) can’t be closed off at all from the rest of your living space. The right room, though, looks spacious enough for an island while still enabling you to keep it a bit separate from the other living areas when desired.
Your new apartment looks absolutely gorgeous, by the way! Which area of Berlin is it in?
Christine says
I love hearing different ideas! I agree that the kitchen would work well in the larger room that we’re currently planning on using as our living room. I just sketched it out and the room would easily be large enough for the kitchen and a dining table. The only problem is that I don’t think we’ll be able to get the water supply (and drainage) all the way over to that room. I guess I have some fun plumbing chats ahead of me! ;)
Cx
PS. We love the apartment, too, thanks! It’s in Charlottenburg.
Paulo says
Hi Christine,
I always prefer open plan living, I think it allows for a much better flow and better lighting generally.
I have always hated the idea of a tiny little kitchen room, I also thinking having a kitchen which connects to a dining room (preferably) or even a living room is great because it causes you to spend more times with those you love.
Regards
Christine says
In general, we always prefer open-plan living, too. I guess it’ll depend on what’s best for the room and apartment as a whole. We’re so excited to be moving in and I hope things will be clearer when we’re living there.
Cx
Dace says
You have a very lovely apartment! I would go for option #3 as it opens up the space, but at the same time keeps period features. Moving kitchen to the front is good idea as it really matters where the kitchen is – isolated from rest of the floor of kept connected. Idea about glass door is great – it will add intimacy when needed but will keep view open and space large. Even though we recently removed wall between our kitchen an living room, in your case opening up that much of space would create unbalance between such a big room and smaller other rooms, it would be harder to fill it up as well as you might feel not very cozy. Good luck!
Christine says
Thank you, Dace! The only period features we would lose in either option are the door frames but I’m still worried that removing the whole wall would change the feel of the apartment too much. I know exactly what you mean about the balance of the room sizes. The other rooms are fairly large though so I think it could still work. I guess we’ll have to wait and see what the space feels like when we’ve moved in.
Cx
Rob McCarthy says
Moving in and feeling out the space is definitely a good idea, however, it will mean holding off on any ‘big’ work until you’re in. More dust to contend with!
Option 3 is a nice idea as it connects the kitchen and dining room without opening it up completely and, potentially, making the space too vast. You could widen the door opening quite dramatically and then introduce some sliding doors (on tracks) which can close off the space for more intimate dining experiences (or to shut out kitchen smells when needed).
Lovely problem to have and I’m sure you’ll solve it once you’ve moved in and have a better feel for the place.
Good luck!
Christine says
Yep, moving in and seeing how the space feels is definitely sensible even if we have to live in a mess for a while. Let’s face it, we’re used to it! ;)
We’d also been thinking about adding doors to the third option. We quite like the idea of doors with glass panels so that we can close off the room but still have a connection. I love crittall doors which I think would look fab but I think they might blow the budget!
Thanks, Rob!
Cx
Rob McCarthy says
Crittall would be lovely, but as you say, expensive.
Louise says
Sounds like a lovely idea, I think you should move it, but I would like to see it in the middle. Then the small room can either be a cozy dining room, maybe in a library style, or an potential extra bedroom. And the kitchen can be ultramodern and contrast against the period features. I would imagine a very large island and only the fridge, oven etc in a couple of full height cabinets against the corridor wall. The island woudl be placed where you have the dining table. I know I have seen a nice inspo in an apartment like this, but cannot find it now! this is somewhat similar:
Christine says
We’ll definitely look into the possibility of moving the kitchen to the middle room, Louise. I’m not sure the small room is wide enough for a dining table but it would definitely make a great extra bedroom or office. Like you, I’d also envisaged a modern kitchen. I think something minimal will be a great contrast to the period features.
Thanks for the feedback, Louise!
Cx
Mike Vessey says
Exciting! I love option 3. I think it will be too big for you in option 4.
We had the same dilemma about knocking through from kitchen to dining room. Lots of friends said we should but we decided not to and I’m so glad we didn’t. The new kitchen would have been totally out of proportion. And most of the time you really don’t want to be in such a large space.
Christine says
I totally agree with you about the size, Mike, it’s one of the things I’m struggling with. I know that it sounds mad to be worried about somewhere being too large but these will be by far the largest rooms we’ve ever had to deal with. I think we’ll have to move in and see how things feel before we can really make a decision.
I’m glad you stuck with your instincts and have a space that works well for you!
Cx
Emma@TheHouseAtTheJunction says
I love this apartment, the period features are stunning!
I think you are right to move the kitchen to the front of the apartment and make the most of open plan living. Option 03 and 04 are my favourites, could you go somewhere between the two and have a nib wall either end and a down stand so they still feel like separate rooms but allow the layout of option 04.
If the smaller room is big enough for a dining table I think I would consider using the middle room with the balcony as the kitchen – reduce the door to a single opening to allow for lots of storage on the back wall and a big island with a breakfast bar and some comfy chairs in front of the windows. This way if it is just the two of you or you have guests they won’t feel cut off in the lounge and once dinner is over you can just close the doors and leave the mess for the morning! It would also eliminate the awkward junction of kitchen units meeting the window in the corner.
Either way it is going to look amazing!
Christine says
Thank you, Emma! I think that in reality there will have to be a bit of a nib if we remove the wall anyway. I don’t think that the wall is loadbearing but we’ll still have to have a large steel to hold up the ceiling which will have to rest on something on either side.
I’d not really considered moving the kitchen to the middle room but I really like the idea. I’m just a bit concerned about water connections which I’m not sure will be possible.
We just have too many options but we can’t wait to get stuck in!
Cx
Jess says
What are you going to do with the floor? I think 3 and 4 are good! With 3 you’d have more wall space for more furniture. If you don’t need that I think I’d do 4! You like being radical! ;-)
5 seems a good idea though if you’re nor sure!
Christine says
The floor is a bit of a problem. It depends on which solution we go for. If we leave the wall (or most of it) we’ll keep the floor and sand it. If we completely remove the wall I’d like to extend the parquet flooring so that it’s the same floor throughout the whole room.
Cx
Tania says
I would definitately move in and live with it first and you probably should eventually move it to the front and take out the wall. If you have time to plan then you can think through the design to inject period charm. We lived with our house a year before appointing the architect and I’m really glad we did. We put period windows in and ended up with ultra modern interiors but with period skirtings in some parts of the house. It really works.
Christine says
I totally agree with you, Tania! We’re definitely going to take our time and move in first. There are a lot of smaller projects that we can get stuck into first, so we’re definitely not going to get bored anytime soon!
Cx
Kerrie says
What a lovely problem to get stuck into in the new year! Great idea to live in the space for awhile so you can really be clear before such an important change. I like the idea of moving the kitchen so the room is not so isolated, but would you have the dining room next to it as in your plan? Just thinking that if you don’t use your dining room often, then you are potentially moving the kitchen and it will still be quite isolated if its behind a seldom used space. If you don’t use a dining room all the time, is it an option to put the main living space in the room next to the new kitchen instead of the dining room? This would also mean the main living room has direct access to the balcony which would be lovely in the summer.
Christine says
Thanks for the feedback, Kerrie! We are planning on using the dining room as much as possible. I love the idea of a large space for entertaining (not that we actually know many people here yet) but I’m not sure how much we will actually use the space in real life situations.
We’d also thought about having the living room where the dining room is. The only problem is that the room is quite difficult to furnish as there are doors on every wall. I’m assuming we’ll keep the sliding doors between the two rooms open most of the time so access to the balcony shouldn’t be much of an issue. I already can’t wait for summer to be able to use it (it’s sooo cold here at the moment!)
Cx