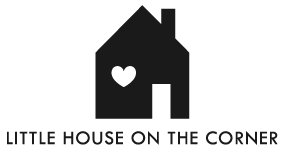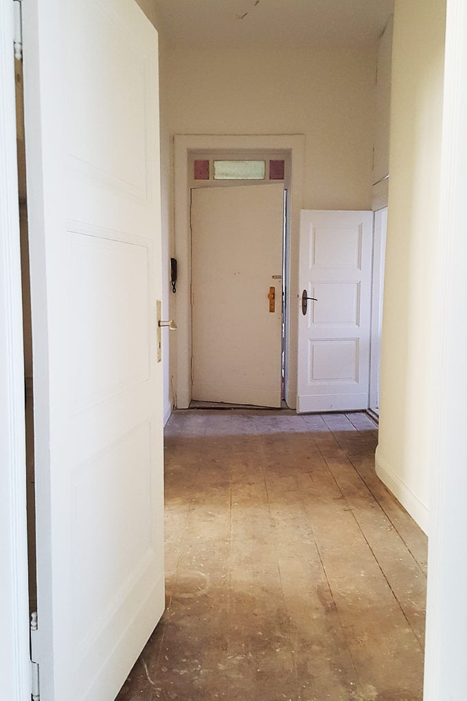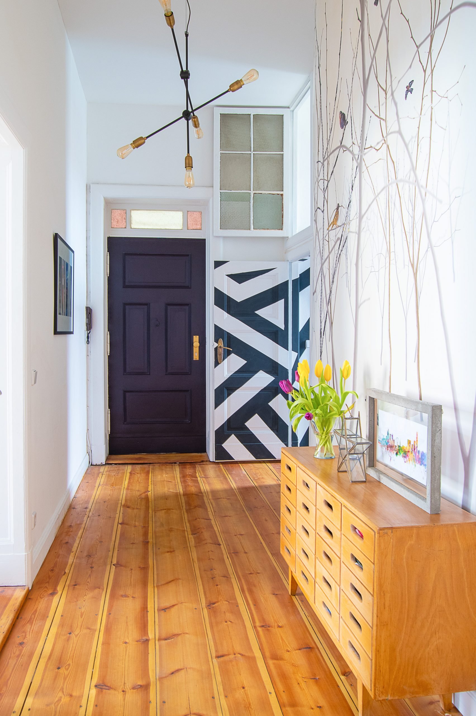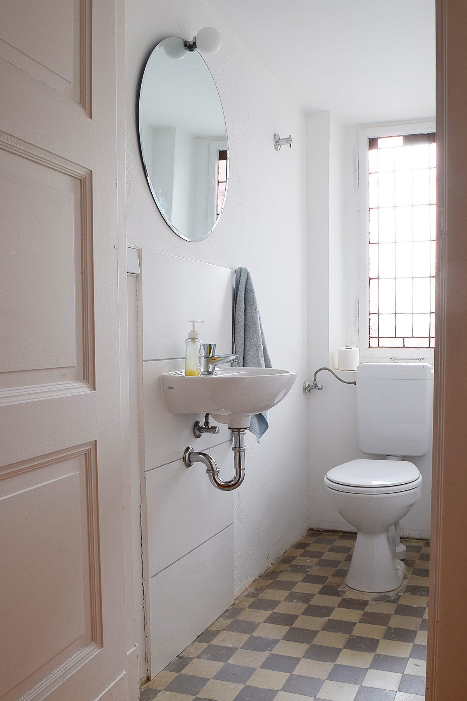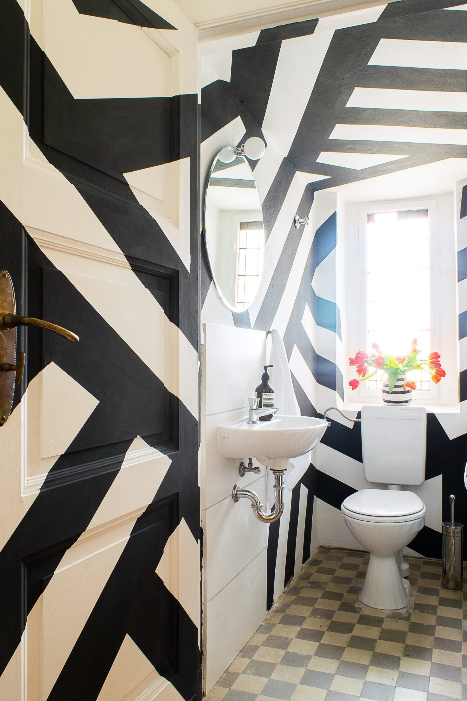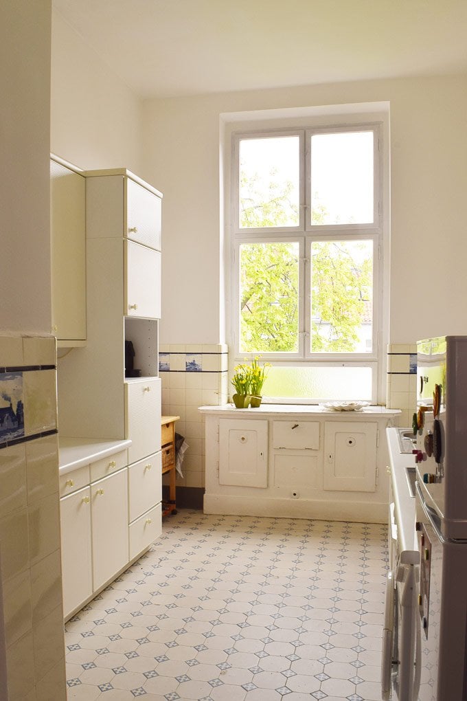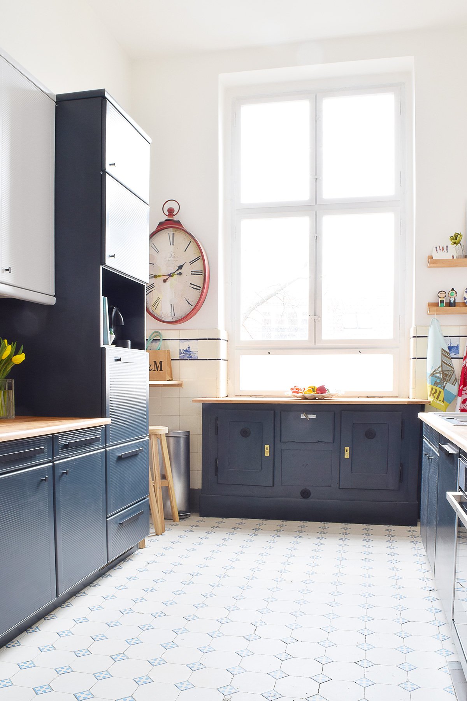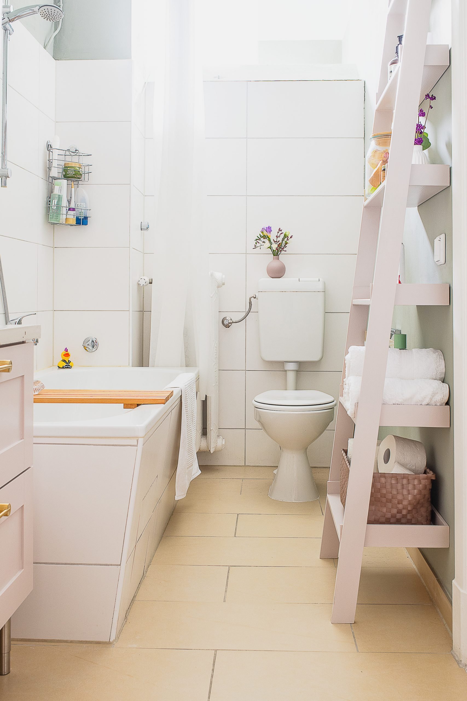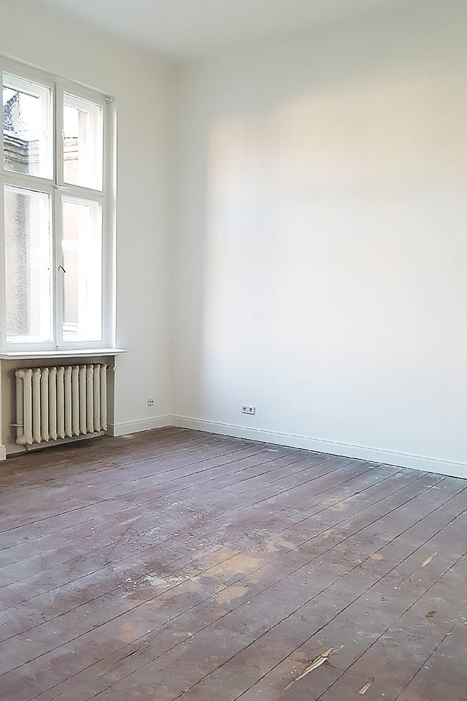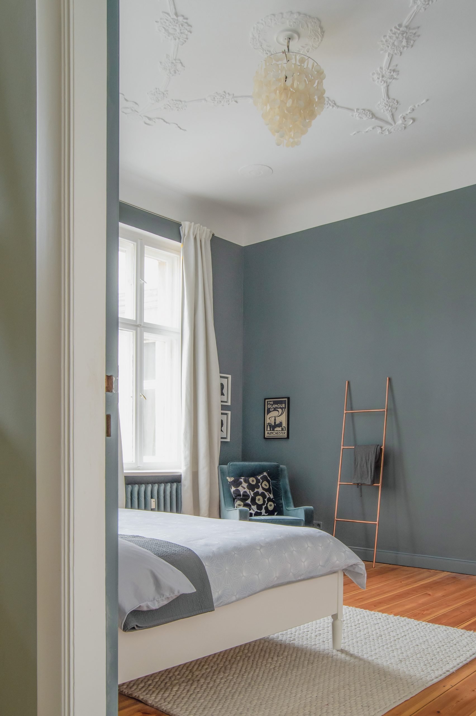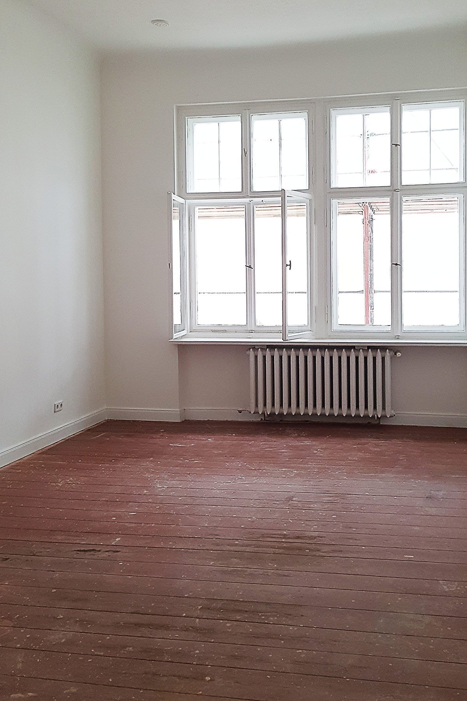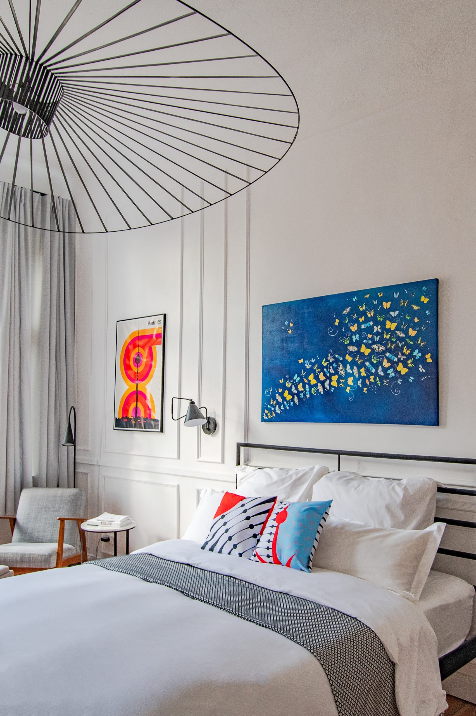Welcome to our home!
After making the life-changing decision to move from Manchester to Berlin, we finally found the perfect apartment in the Charlottenburg area of the city and moved in in March 2017.
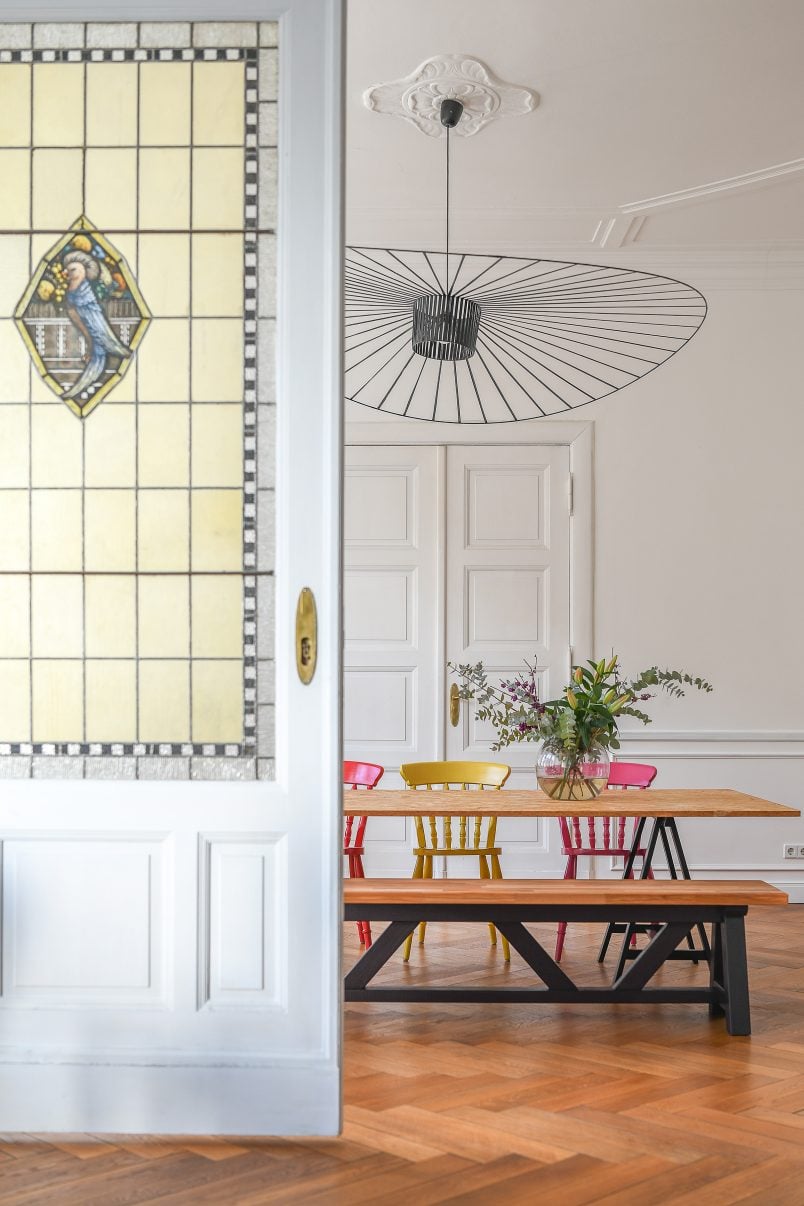
Let’s start at the beginning…
We’d been looking for a new home for about 8 months when this one popped up on the internet. I want to say it was love at first sight but the truth is that it was all wrong.
It’s outside of our preferred area (just), it’s close to the motorway and a very busy main road, it’s too large, too expensive and the building itself needs a lot of work which means it’s ugly and we have to pay a hefty monthly maintenance fee.
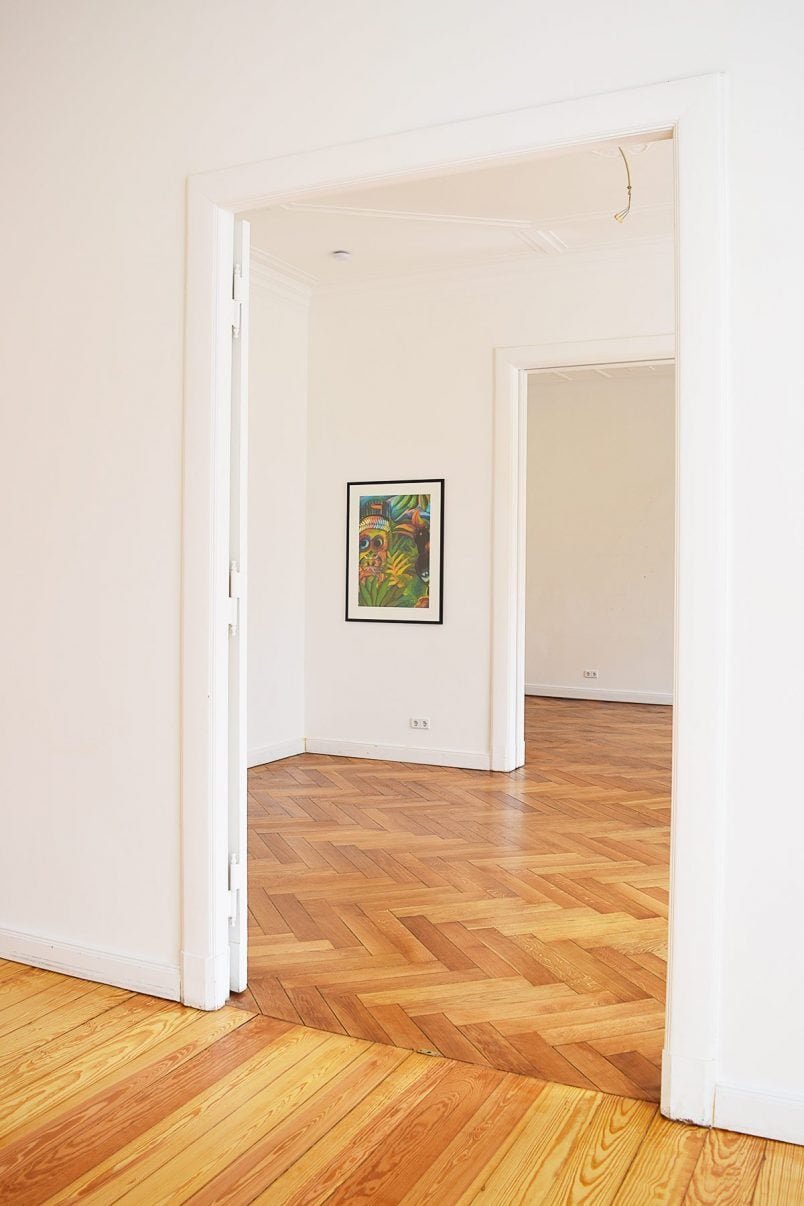
On paper, it was a clear no-go but as soon as we entered the apartment itself I knew that we’d found the one!
It was so light and airy, had lots of period features and the most amazing high ceilings. It even had a bonus room which wasn’t on the estate agents’ drawings! Yes, it wasn’t perfect but I immediately knew that it could be amazing!
After months of waiting, dealing with solicitors, banks and all other sorts of other fun we finally picked up the keys in March 2017.
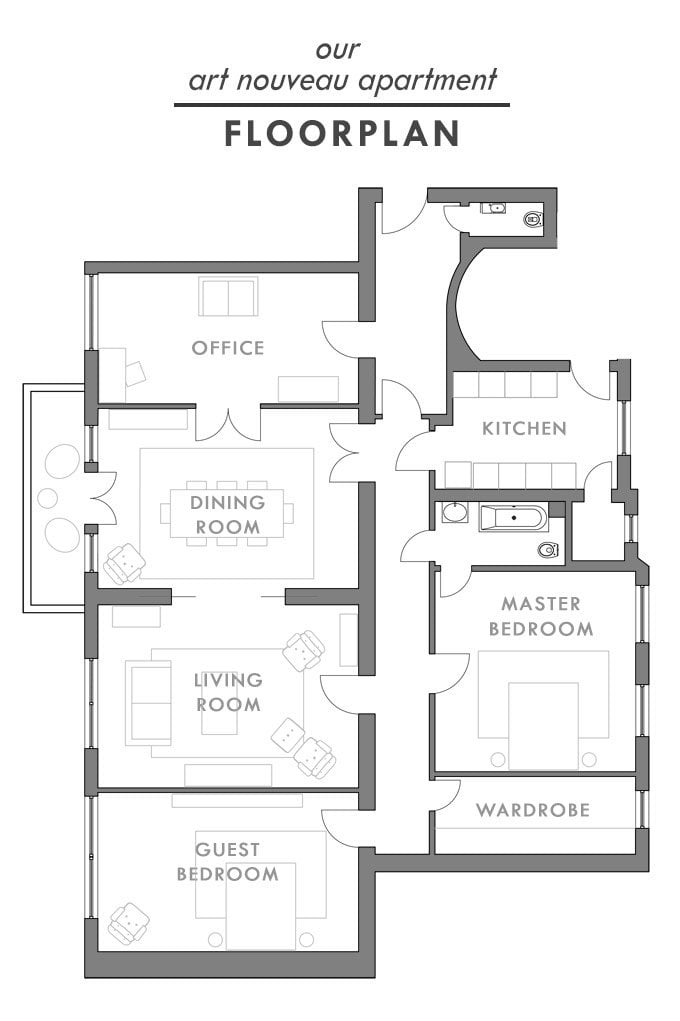
This post contains affiliate links. We only recommend products we love and think that you will, too! Read our full disclaimer here.
Most buildings in the area we live in were built around 1900 and ours is no exception.
It’s classed as Art Nouveau (Jugendstil to be more specific here in Germany) and we still have a lot of original features including ornate plastered ceilings, brass door handles, stained glass and parquet flooring from the era. There’s even the original wood-panelled lift!
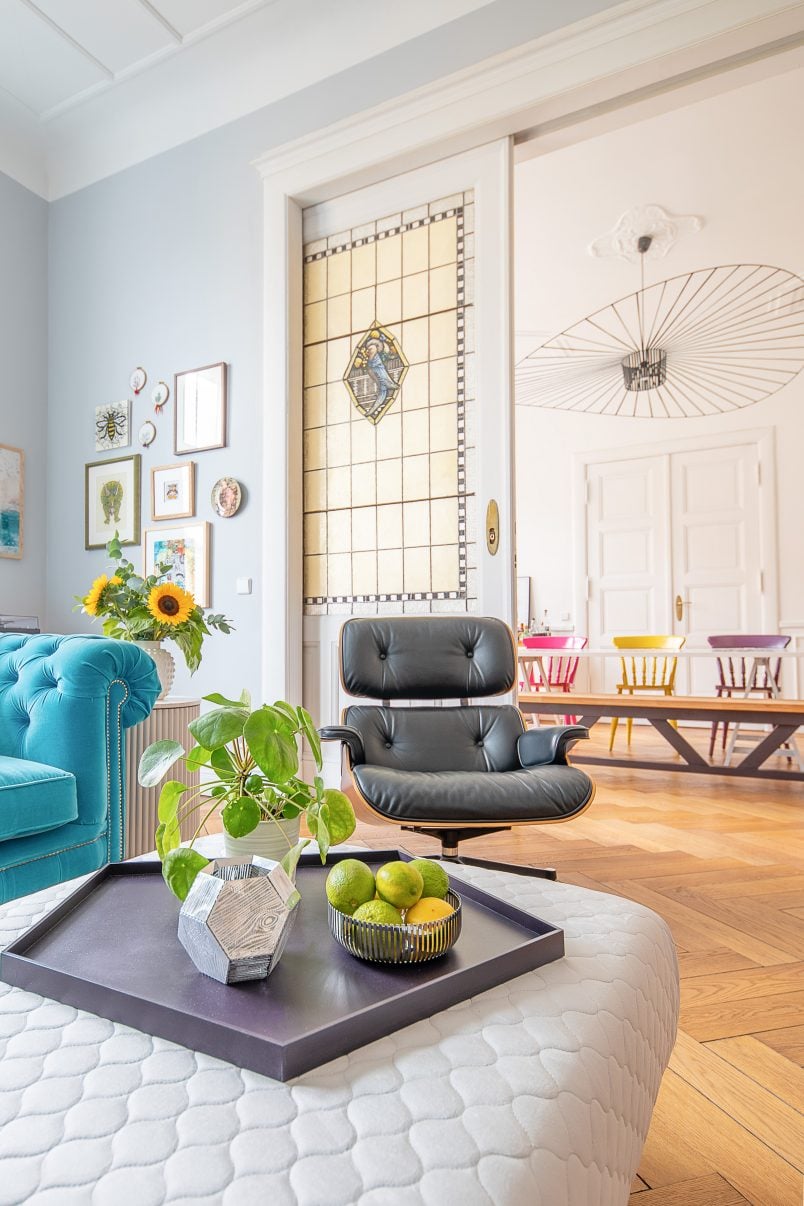
Lounge Chair | Tray | Fruit Bowel | Candle Holder | Ottoman | Bench | Lamp
From the communal hallway, the first room you enter is our small hallway.
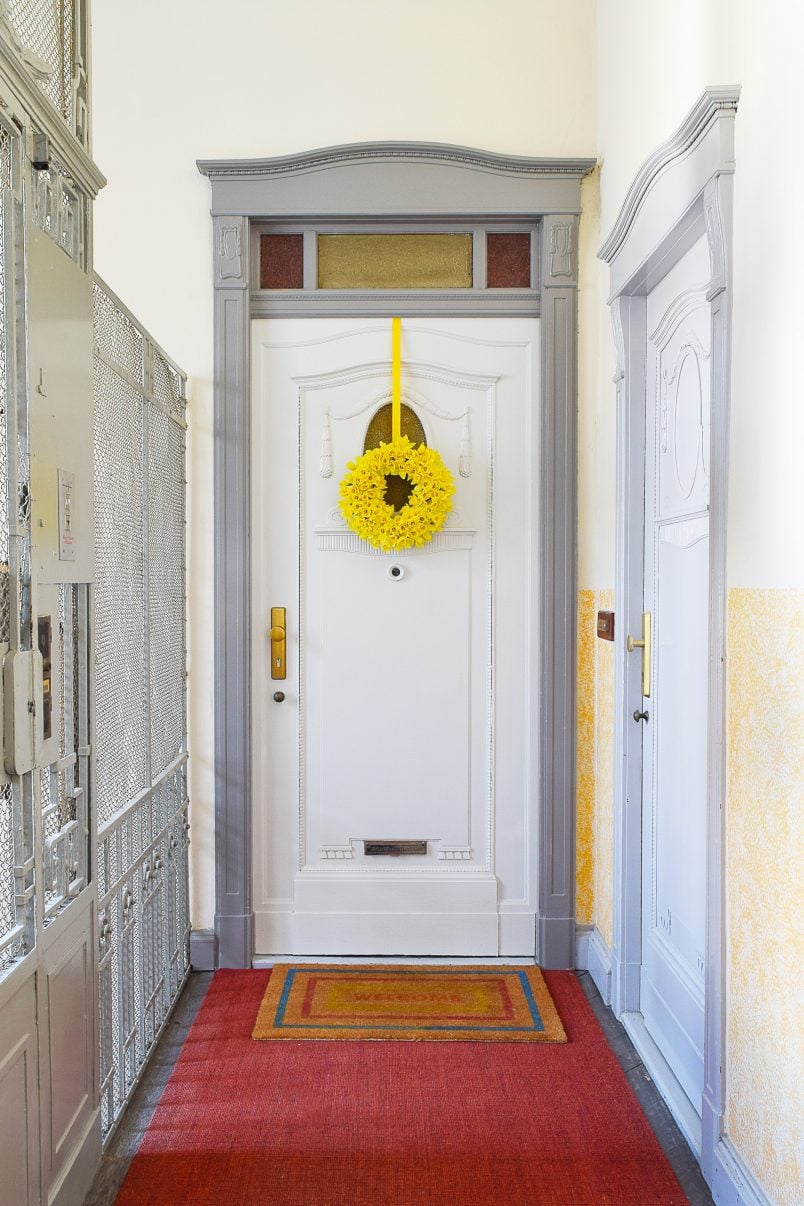
We sanded the floorboards throughout the apartment and added some gorgeous wallpaper which really adds so much interest and depth to the space.
Our front door has also received a lot of love and has been given not just one but two makeovers. I added the panelling and painted it bright yellow, but it didn’t quite feel right which is why I gave it another update and painted it paean black.
Front Door Paint | Lamp | Sideboard | Wallpaper Mural | Concrete Picture Frame
Leading off the hallway is a small cloakroom which had already received a bit of an upgrade before we moved in. Needless to say, it’s not exactly the high-quality look we’re after.
Ultimately, we know that we’ll have to rip this room apart when some of the plumbing in the building is renewed so, we figured we’d have some fun in the meantime and painted everything in this mad black and white geometric design!
The second room leading directly off the hallway is our study. It’s sooo much bigger than my last study that I almost don’t know what to do with all of the space!
Eventually, we’d love to turn this room into the kitchen, but there’s a lot of planning to be done before we can make any final decisions on the layout.
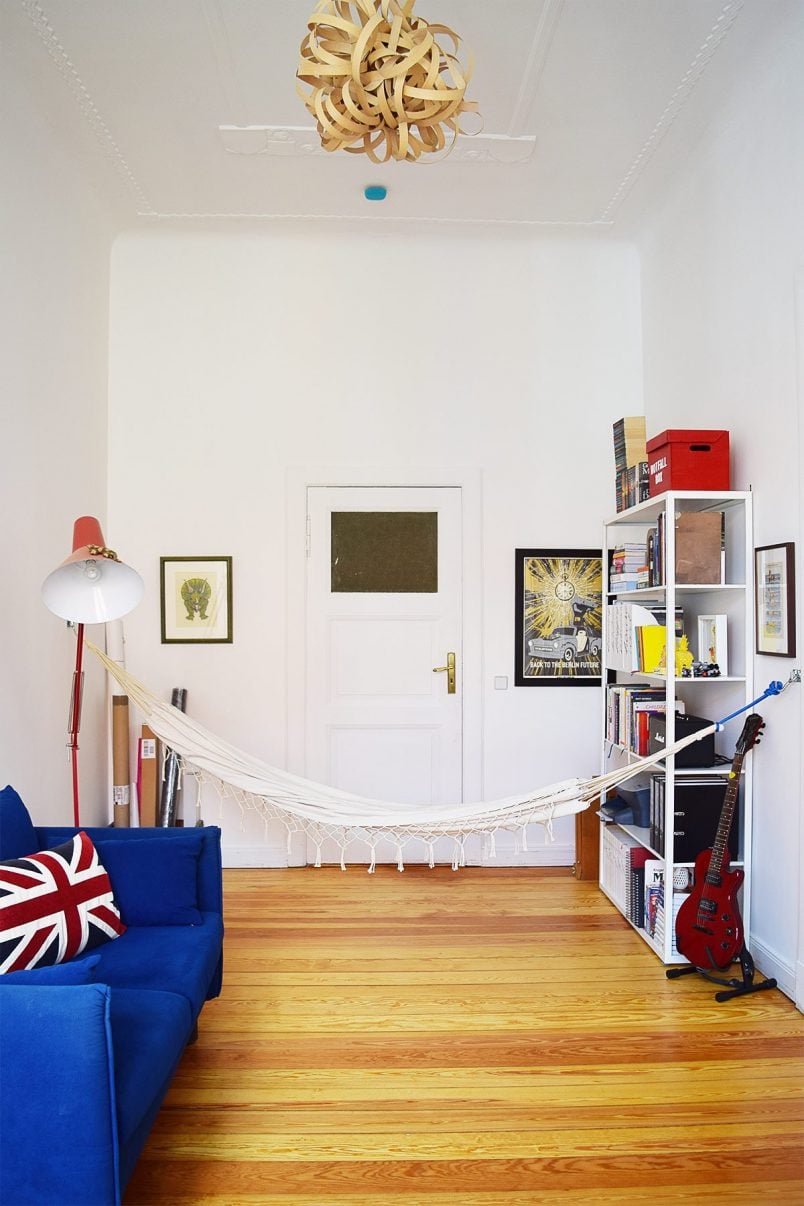
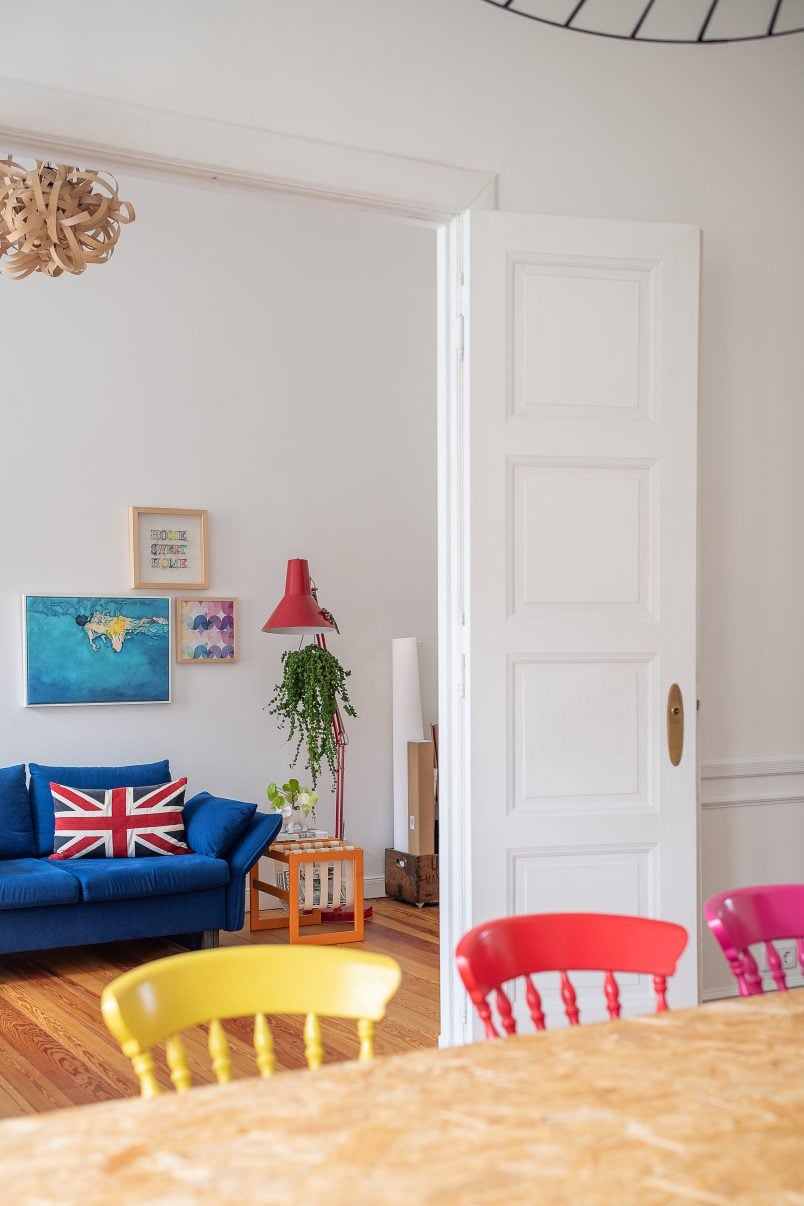
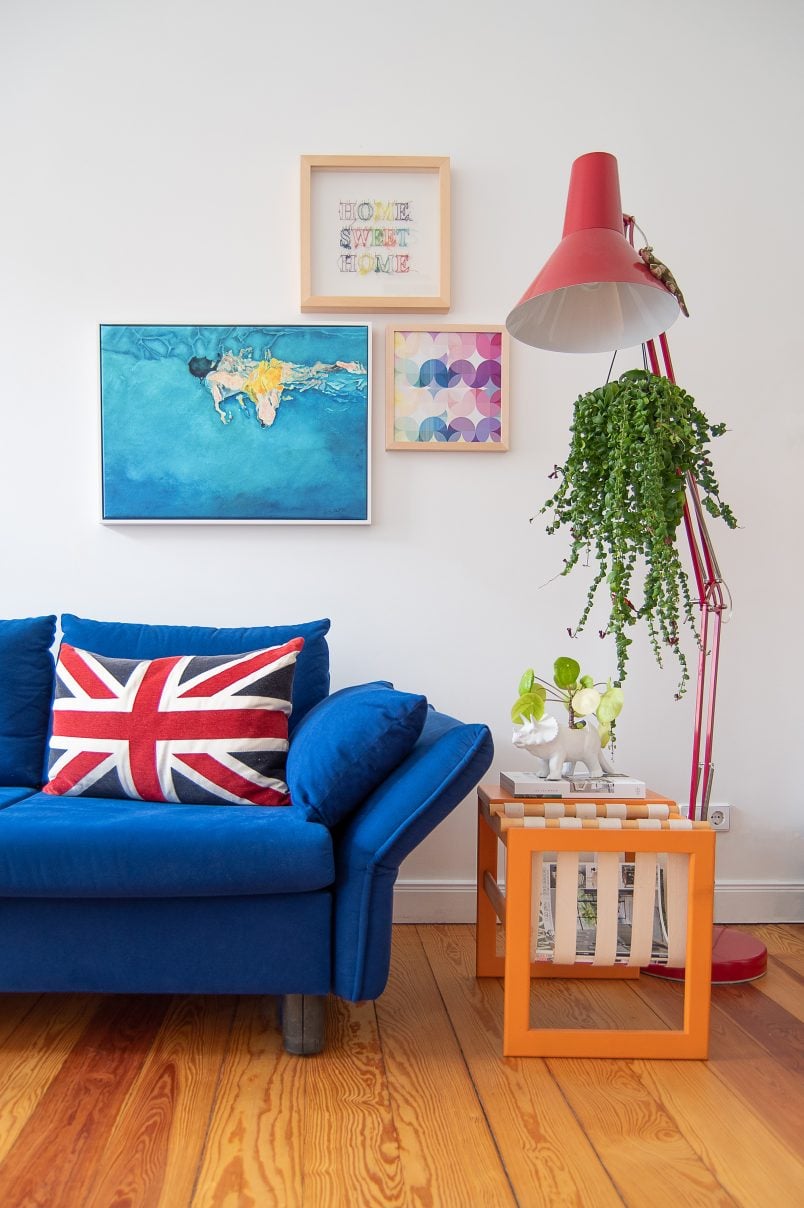
Our current kitchen is on the opposite side of the apartment.
We gave it a budget-friendly makeover and painted the laminate kitchen cabinets, updated the worktops and built some super thin floating shelves that work perfectly to store day-to-day items.
Did you know that these cabinets are 35 years old?! It’s always amazing how much a bit of paint can change the complete look of something. You can read about our full kitchen transformation here.
You’ve probably already noticed that our floorplan is a bit weird and that there’s a gap between the kitchen and the guest bathroom. There’s also a second door leading into the kitchen. That’s because the blank area (which doesn’t belong to the apartment) is the servants’ staircase!
Needless to say, it’s not going to be used much!
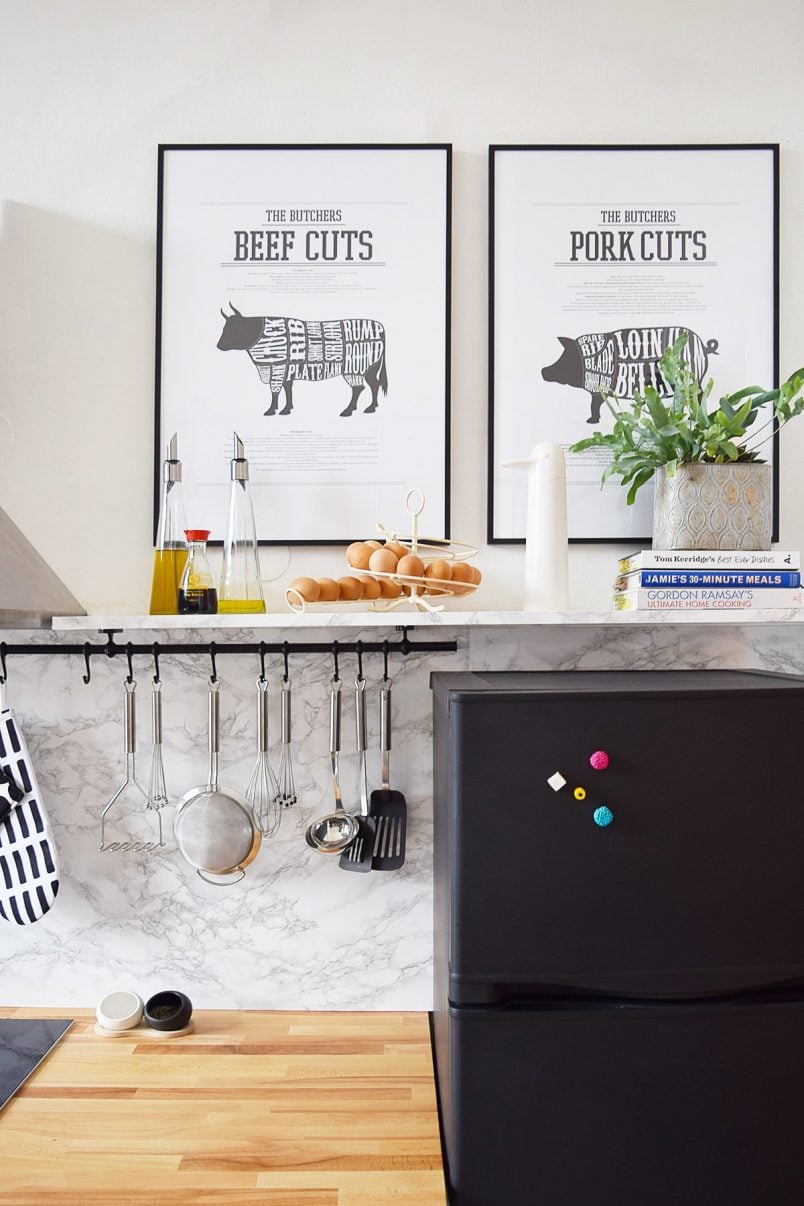
As you can see in the pictures the overall condition of our apartment looks pretty good. The electrics have already been renewed, the carpets have been removed and the wallpaper has also already been scraped off the walls which are now clean and white.
The electrics may have been updated but there are a lot of weird things. A lot of the switches don’t work like you’d expect them to, some don’t work at all and turning off a fuse doesn’t necessarily mean that you are turning off the electricity! There are only 3 sockets in the whole kitchen (including ones for things like the fridge, dishwasher and washing machine).
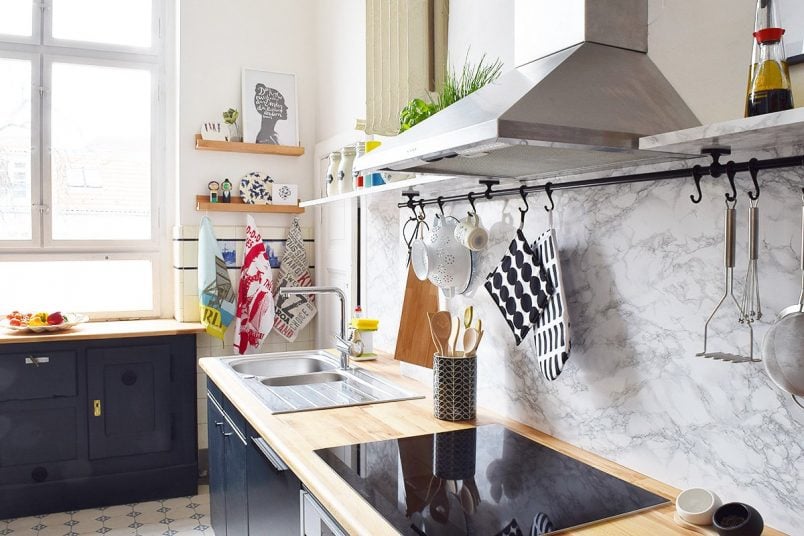
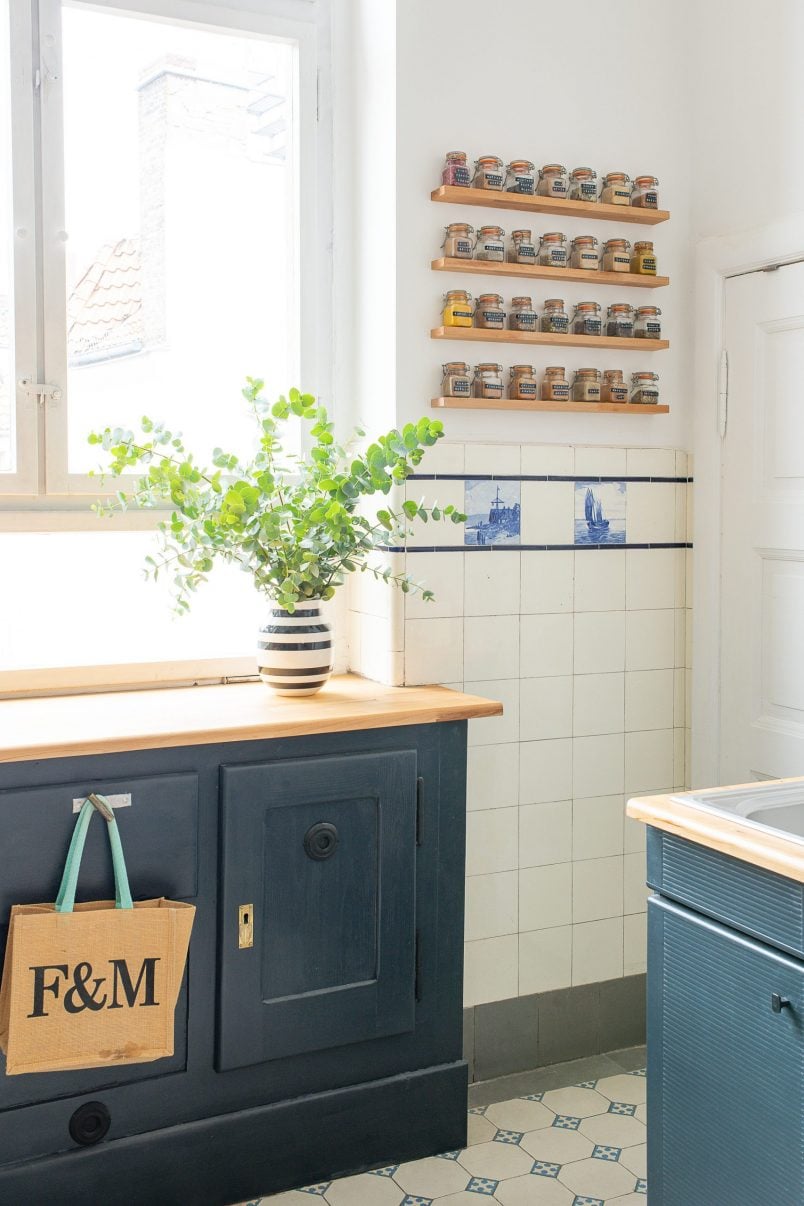
Shop Our Kitchen
The kitchen is already fairly large with ample storage but we also have a super useful pantry!
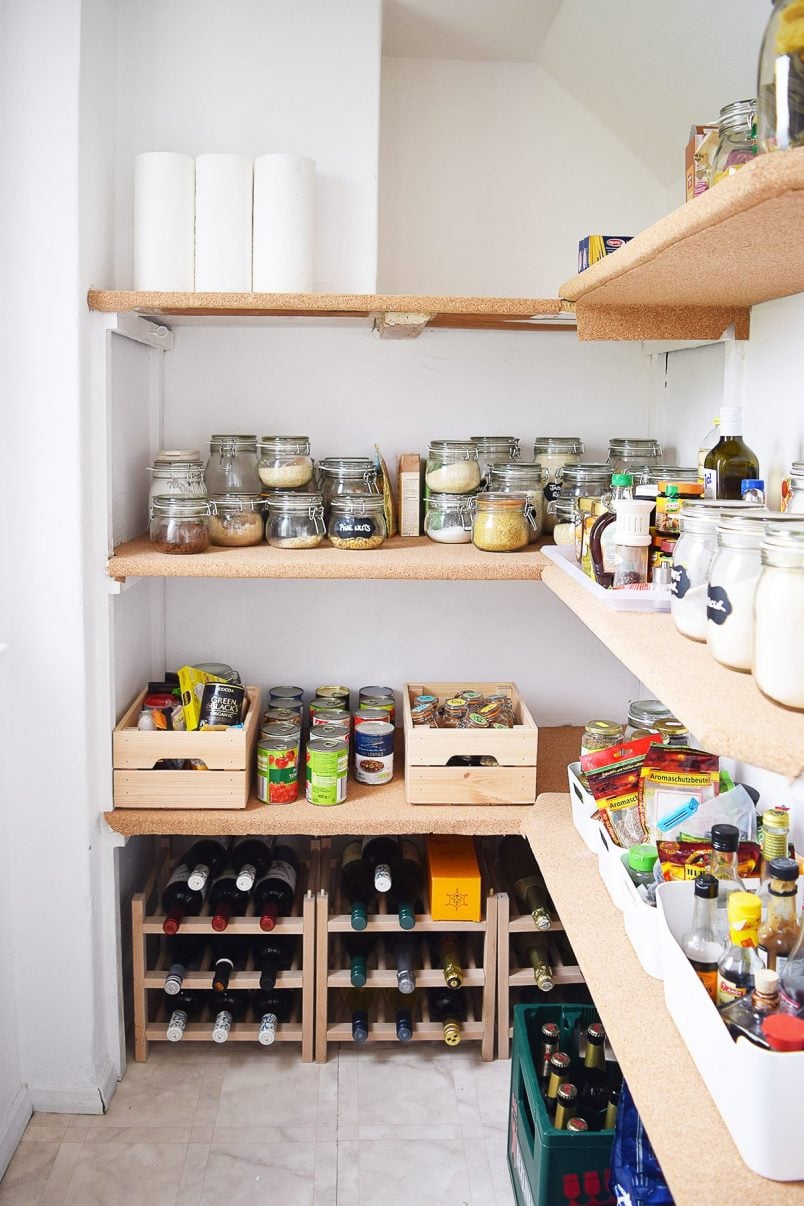
Our favourite feature in the kitchen is the original antique fridge under the window. Like almost everything else in the apartment, it needed restoring and I love how quirky and unusual it is!
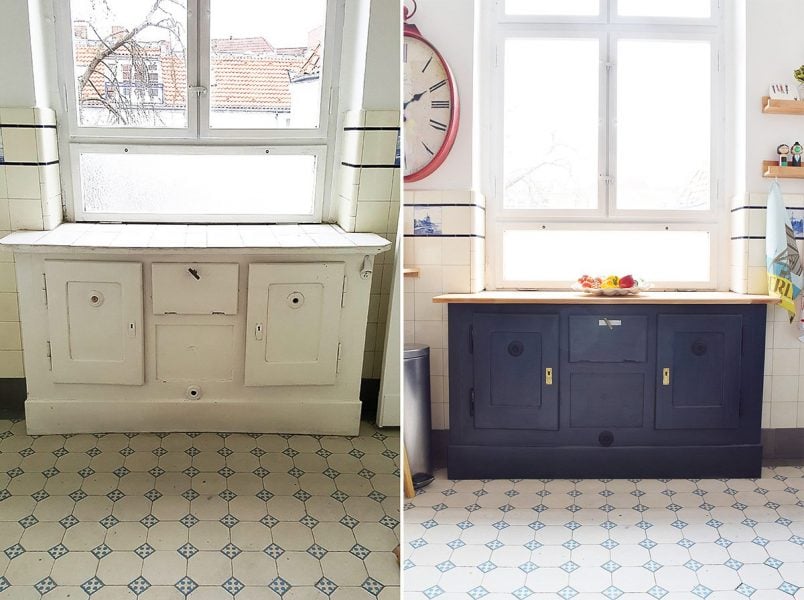
Our two favourite rooms – the dining room and living room – are next up on our house tour. They’re connected by huge sliding doors with amazing stained glass. It’s all a bit wonky and damaged so at the moment we’re leaving the doors safely tucked into the walls.
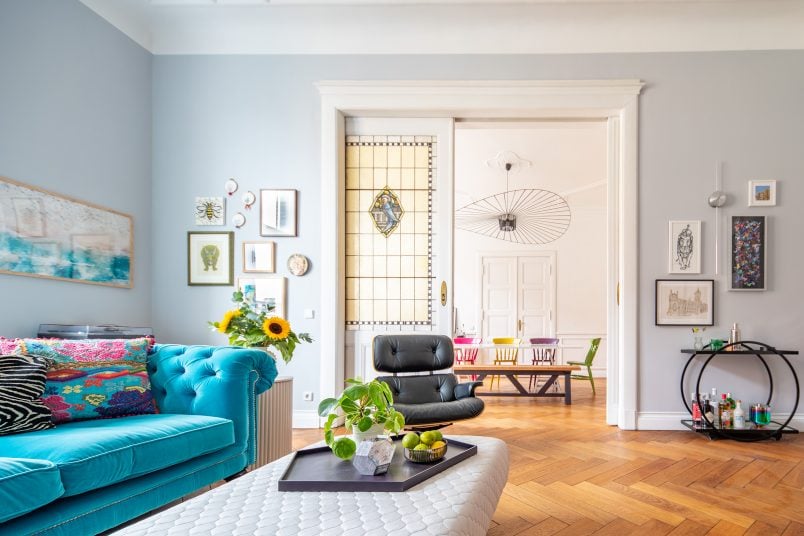
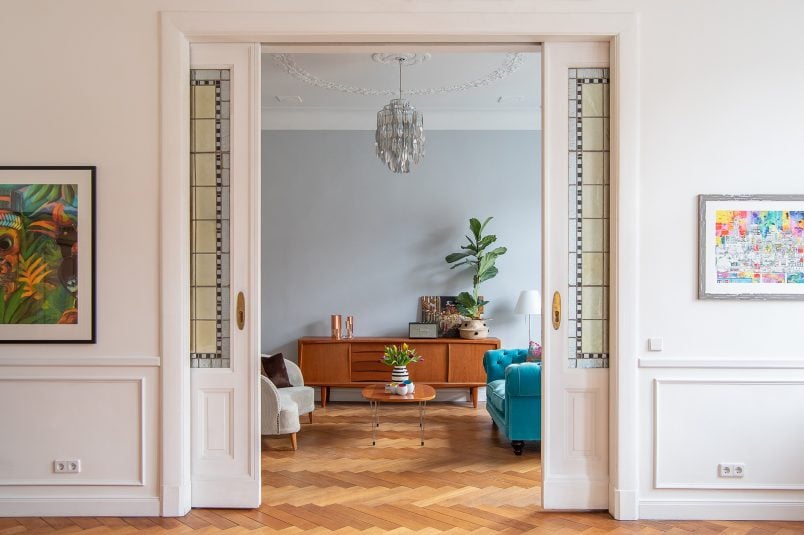
Leading off the dining room there’s a small balcony. It’s tiny so we had to get creative and build a space-saving table and an outdoor sofa with hidden storage that’s perfect to hide things like plant pots and other gardening supplies.
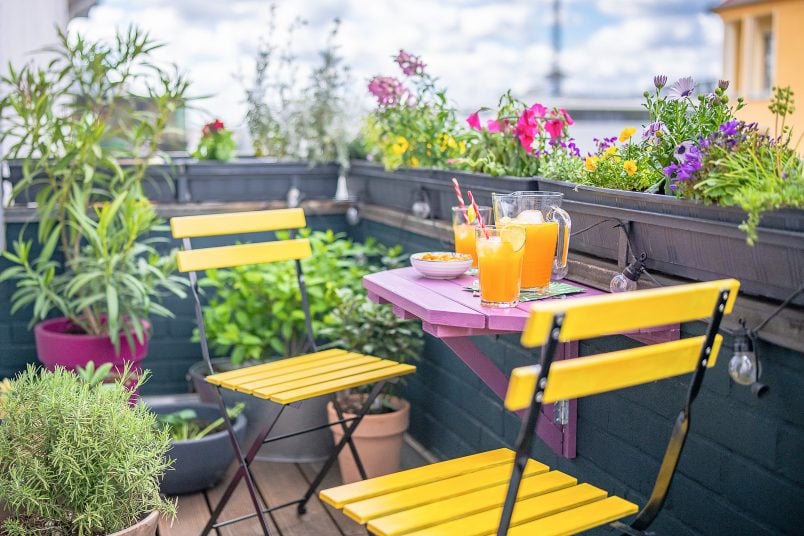
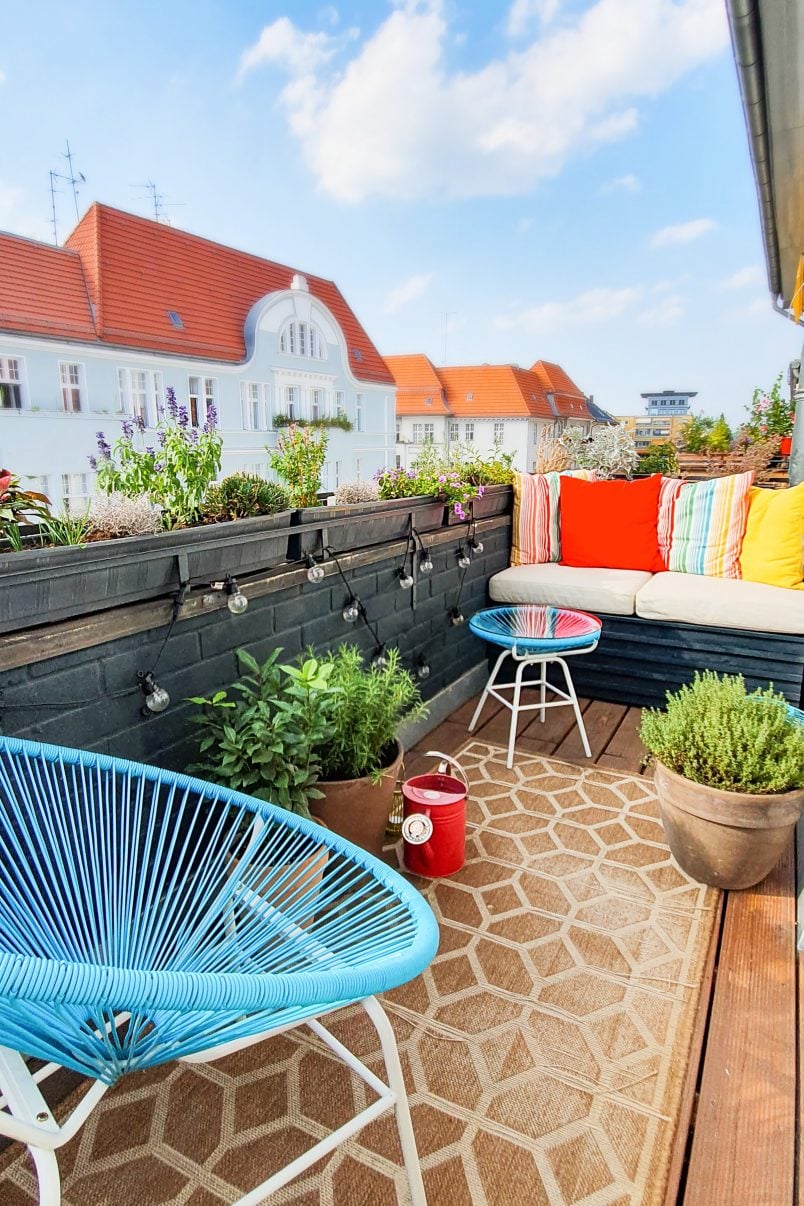
Some of our favourite features are in the dining room and living room. They both have parquet floors, the intricate plaster on the ceilings is amazing and there are Flügeltüren (big double doors), which are very typical for Berlin, leading through to the office and hallway.
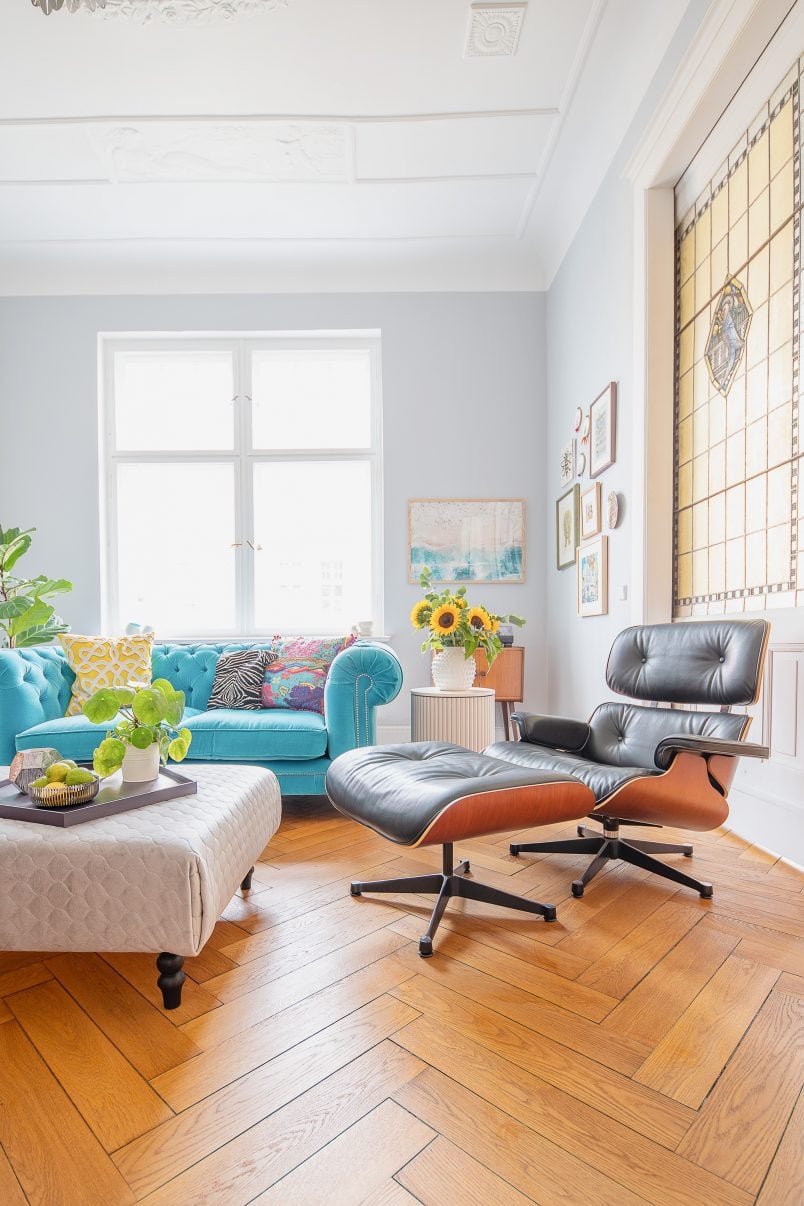
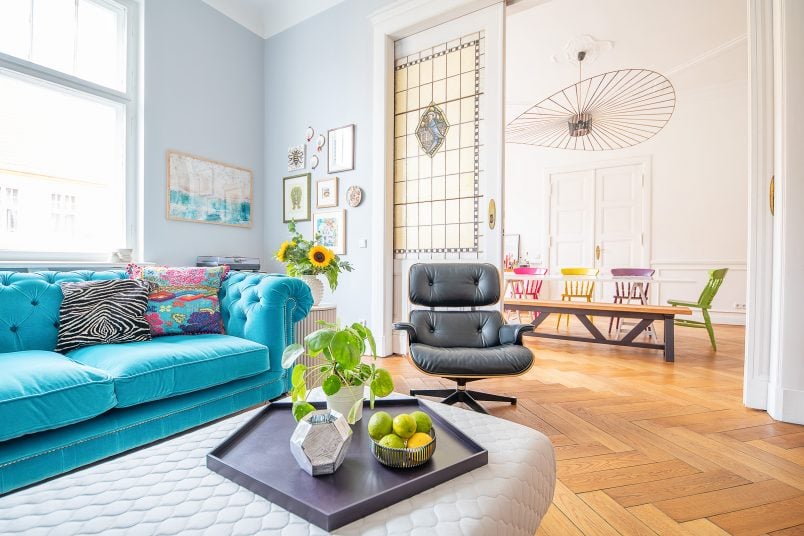
Shop Our Living & Dining Room
The overall quality of workmanship is pretty poor and everything that has been used is the cheapest possible quality.
Then there are a few things that are just plain wrong. The woodwork, for instance, has been painted with emulsion. Needless to say, it was dirty before we moved in and is already showing loads of finger marks and dirt which is almost impossible to clean.
Next to the kitchen is the small bathroom. It’s one of the rooms that had been poorly updated. We installed a new washbasin and tap, built a concrete countertop and made some practical leaning shelves that are perfect for storing lots of bathroom supplies.
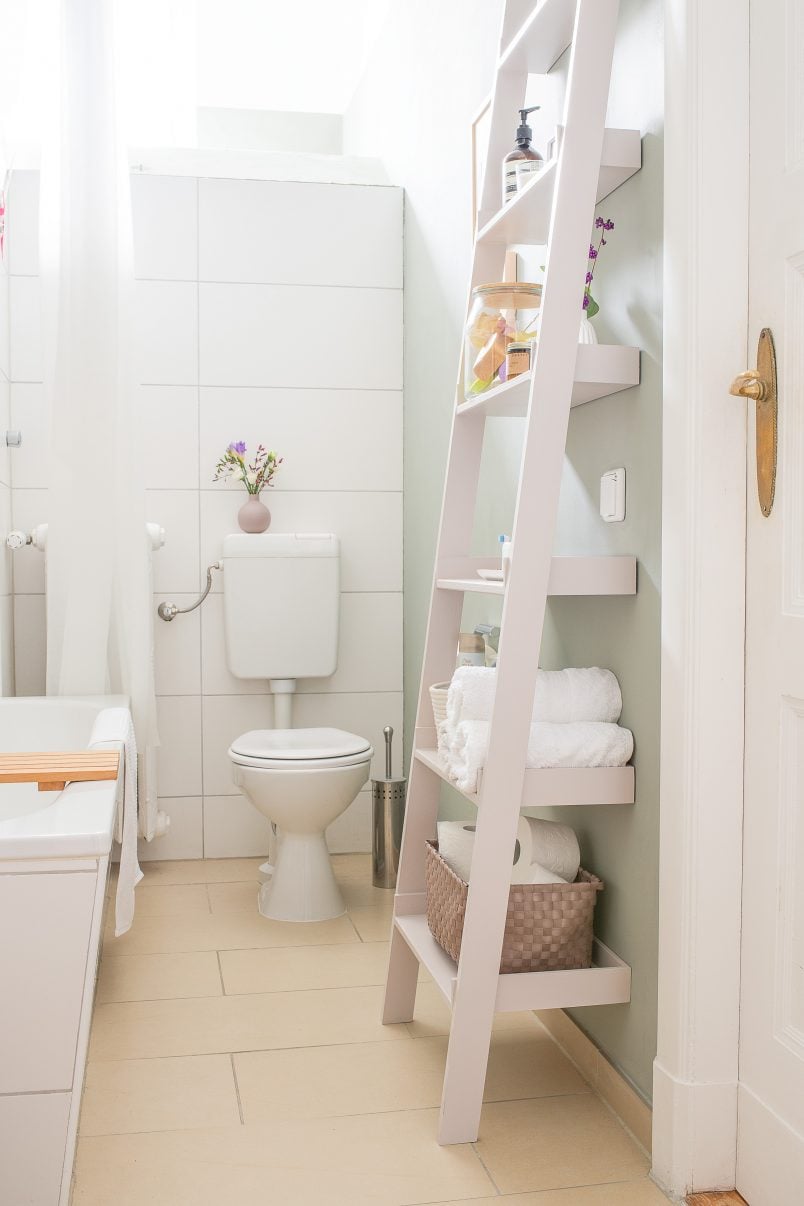
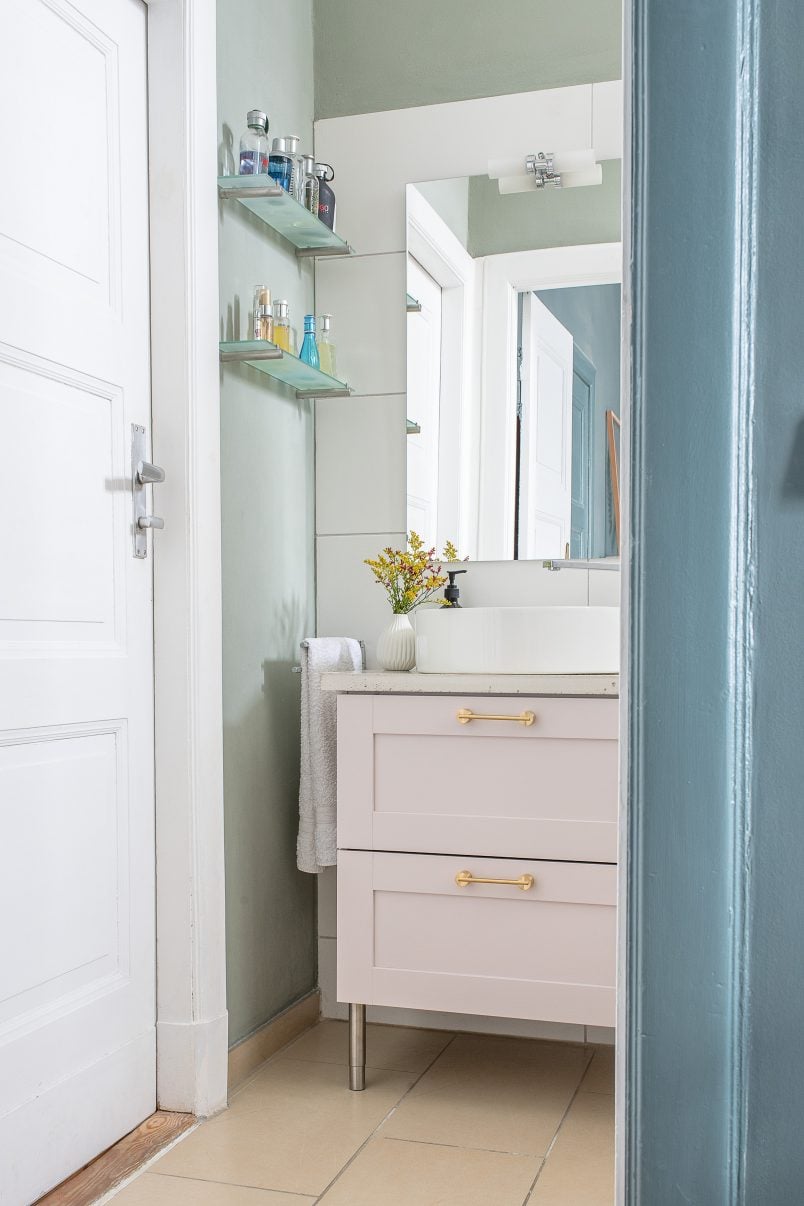
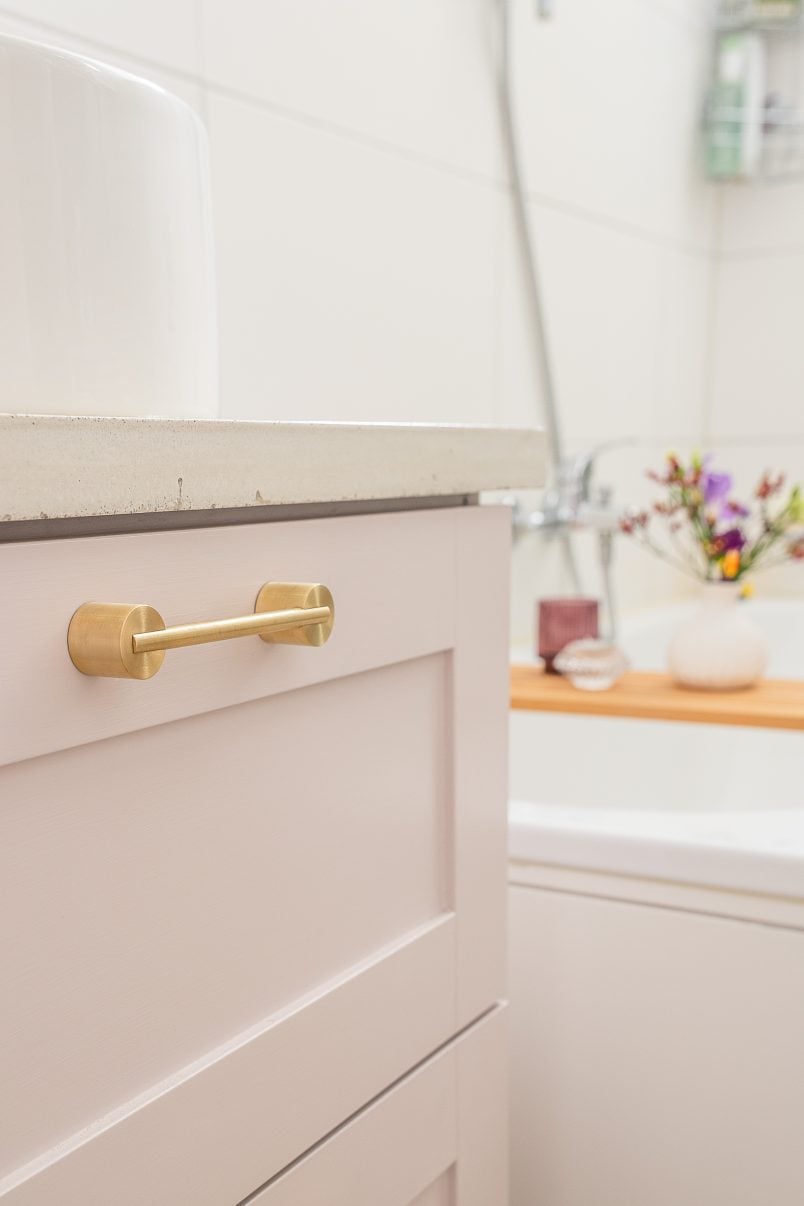
Our master bedroom is a generous size and is another room that has an amazing ceiling. This room has already gone through a huge transformation.
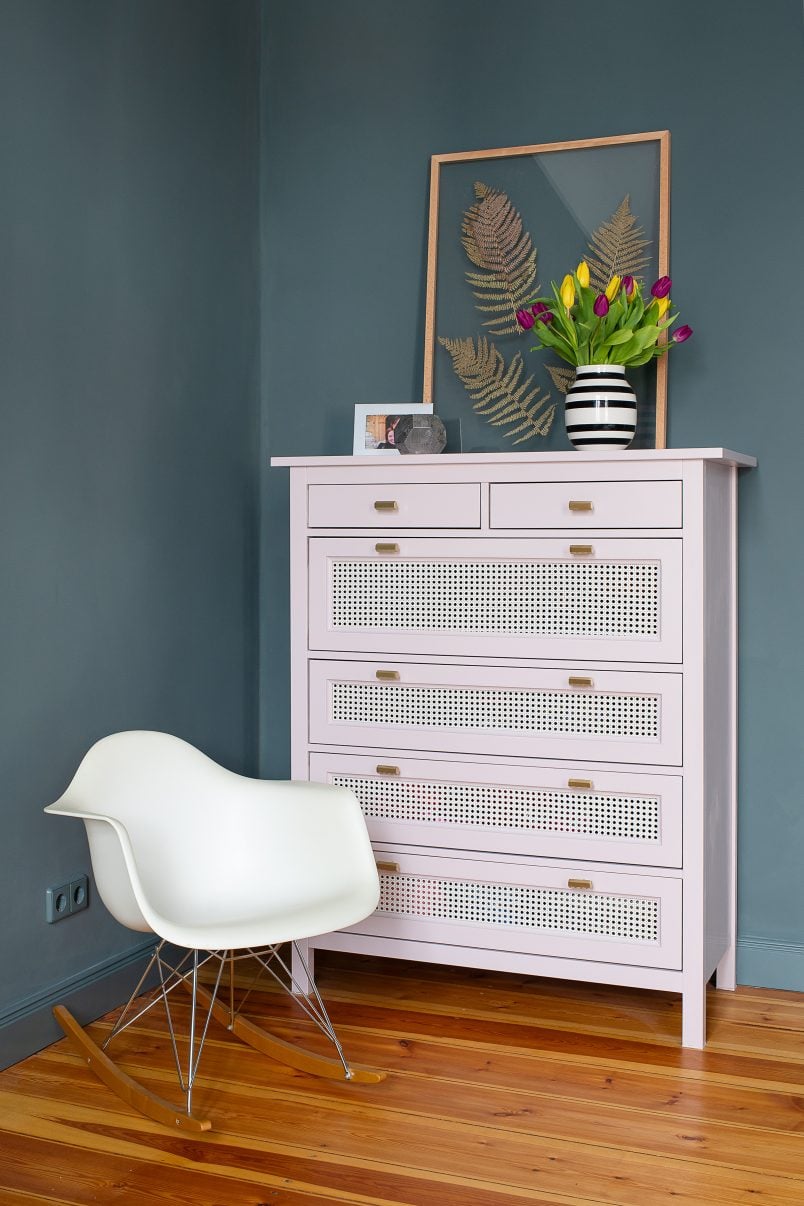
We sanded the floors and painted the walls a gorgeous dark blue-green-grey colour (it’s a colour match of Farrow & Ball Inchyra Blue). We love the colour so much that we even ended up painting the radiator and light switches to match.
This room came together so well and it’s a perfect place to relax. The woven leather bench at the end of the bed gives us somewhere to throw our clothes at the end of the day and our chest of drawers looks perfect against the dark colour, too. Would you have guessed that our chest of drawers is an IKEA Hemnes hack?!
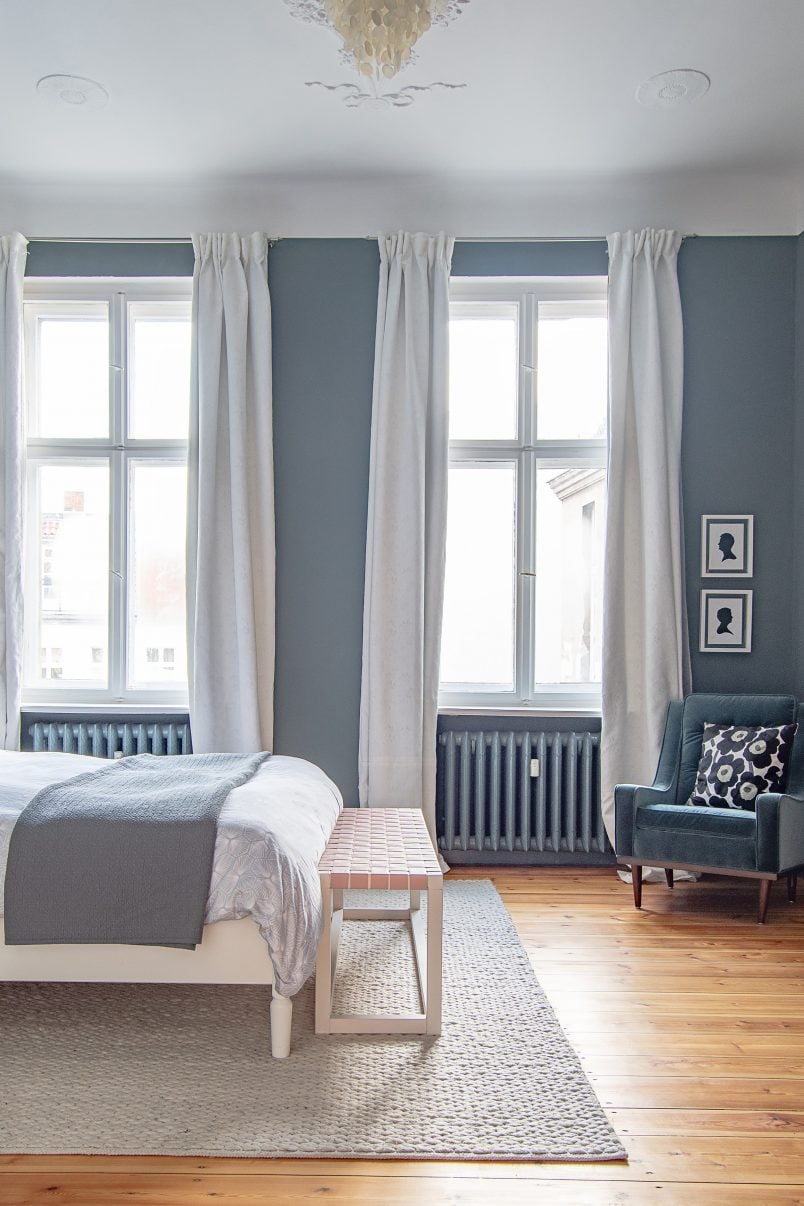
Shop Our Master Bedroom
Last but not least is our guest bedroom. It’s a total bonus room for us as we didn’t know it existed until we viewed the apartment (the estate agent’s drawings were incorrect).
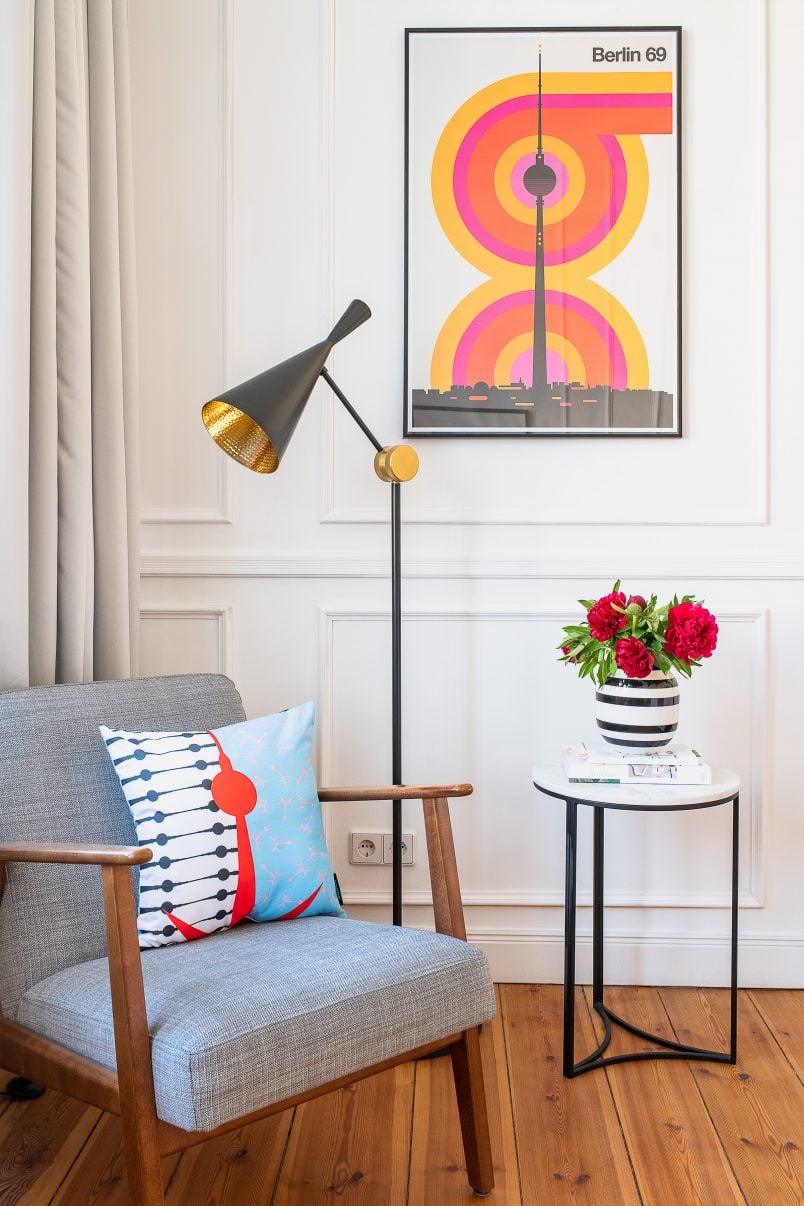
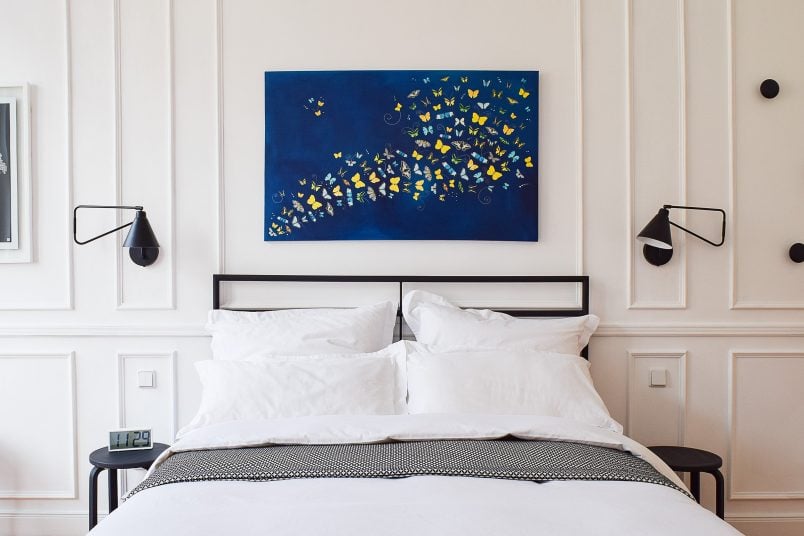
Shop Our Guest Bedroom
I love how bright and airy all of the rooms in our apartment are and our guest bedroom is no exception.
One of my favourite projects so far is the panelling we added here. Everyone thinks it’s original but we only installed it a short time ago!
Although the apartment looks fine, there’s a deceptive amount of work that still needs doing. It’s already a great place to live and we can’t wait to make it even better.
We’re so excited about our renovation and home improvement adventure and hope you join us for the ride! Just be warned – things could get messy!
